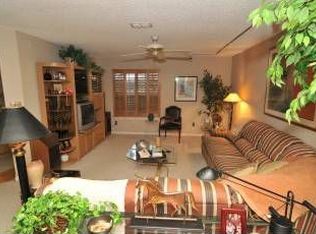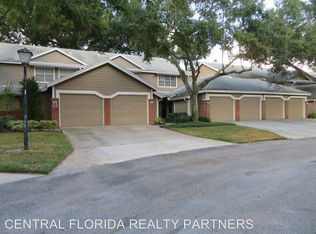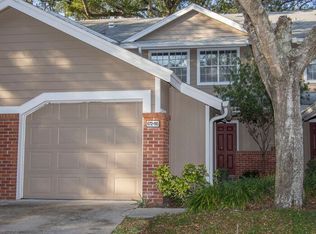Sold for $296,500 on 02/26/25
$296,500
672 Post Oak Cir #114, Altamonte Springs, FL 32701
2beds
1,634sqft
Condominium
Built in 1992
-- sqft lot
$291,000 Zestimate®
$181/sqft
$2,024 Estimated rent
Home value
$291,000
$262,000 - $323,000
$2,024/mo
Zestimate® history
Loading...
Owner options
Explore your selling options
What's special
Welcome to this charming and meticulously maintained townhome in Altamonte Springs, FL. Located in a serene, tree-lined community, this lovely home features a welcoming open layout with a beautifully appointed dining area, making it ideal for entertaining or relaxing with loved ones. The interior showcases stylish updates and a neutral color palette, highlighted by sleek tile and wood floors throughout. The cozy living space is flooded with natural light from large glass sliding doors, leading out to a private patio—a perfect spot for morning coffee or evening unwinding. The kitchen is both functional and elegant, featuring modern cabinetry, stainless steel appliances, and a convenient breakfast bar, opening seamlessly into the dining area for easy hosting. Upstairs, you'll find spacious bedrooms with ample closet space and large windows, creating a bright and comfortable atmosphere. This home includes a private garage, providing additional storage and parking convenience. Nestled in a community with lush landscaping, mature trees, and well-maintained grounds, this townhome offers the tranquility of suburban living while being just minutes from local dining, shopping, and major highways for an easy commute. Experience the blend of comfort and style in this delightful Altamonte Springs residence—schedule your showing today!
Zillow last checked: 8 hours ago
Listing updated: February 27, 2025 at 02:26pm
Listing Provided by:
Veronica Figueroa 407-519-3980,
EXP REALTY LLC 888-883-8509,
Meraris Brignoni Diaz 407-840-2020,
EXP REALTY LLC
Bought with:
BarbaraJoy Zacher, 3613011
KELLER WILLIAMS RLTY FL. PARTN
Source: Stellar MLS,MLS#: O6255889 Originating MLS: Orlando Regional
Originating MLS: Orlando Regional

Facts & features
Interior
Bedrooms & bathrooms
- Bedrooms: 2
- Bathrooms: 3
- Full bathrooms: 2
- 1/2 bathrooms: 1
Other
- Features: En Suite Bathroom, Built-in Closet
- Level: Second
- Dimensions: 17x18
Primary bedroom
- Features: En Suite Bathroom, Built-in Closet
- Level: Second
- Dimensions: 15x20
Dining room
- Level: First
- Dimensions: 11x16
Kitchen
- Features: Pantry
- Level: First
- Dimensions: 10x16
Living room
- Features: Built-In Shelving
- Level: First
- Dimensions: 19x20
Heating
- Central
Cooling
- Central Air
Appliances
- Included: Dishwasher, Disposal, Dryer, Electric Water Heater, Microwave, Range, Refrigerator, Washer
- Laundry: In Garage
Features
- Ceiling Fan(s), Eating Space In Kitchen, Split Bedroom
- Flooring: Ceramic Tile, Engineered Hardwood, Laminate
- Doors: French Doors, Sliding Doors
- Windows: Blinds, Drapes, Rods, Skylight(s), Window Treatments
- Has fireplace: No
Interior area
- Total structure area: 2,182
- Total interior livable area: 1,634 sqft
Property
Parking
- Total spaces: 2
- Parking features: Driveway, Garage Door Opener, Garage Faces Rear, Guest, On Street, Open
- Attached garage spaces: 2
- Has uncovered spaces: Yes
- Details: Garage Dimensions: 20x21
Features
- Levels: Two
- Stories: 2
- Patio & porch: Covered, Rear Porch, Screened, Side Porch
- Exterior features: Irrigation System, Rain Gutters
- Has view: Yes
- View description: Trees/Woods
- Waterfront features: Waterfront, Lake Privileges, Boat Ramp - Private, Fishing Pier, Skiing Allowed
- Body of water: LAKE ORIENTA
Lot
- Size: 966 sqft
- Features: City Lot, Near Public Transit
- Residential vegetation: Mature Landscaping, Oak Trees
Details
- Parcel number: 24212953213000040
- Zoning: PUD-RES
- Special conditions: None
Construction
Type & style
- Home type: Condo
- Architectural style: Contemporary
- Property subtype: Condominium
Materials
- Block, Wood Frame
- Foundation: Slab
- Roof: Shingle
Condition
- New construction: No
- Year built: 1992
Utilities & green energy
- Sewer: Public Sewer
- Water: Public
- Utilities for property: Cable Available, Public, Sewer Connected, Street Lights
Community & neighborhood
Security
- Security features: Fire Sprinkler System, Gated Community, Smoke Detector(s)
Community
- Community features: Community Boat Ramp, Dock, Fishing, Private Boat Ramp, Water Access, Waterfront, Association Recreation - Owned, Buyer Approval Required, Deed Restrictions, Fitness Center, Irrigation-Reclaimed Water, Pool, Sidewalks
Location
- Region: Altamonte Springs
- Subdivision: OAK HARBOUR SEC 4
HOA & financial
HOA
- Has HOA: Yes
- HOA fee: $584 monthly
- Amenities included: Basketball Court, Clubhouse, Fitness Center, Gated, Pickleball Court(s), Pool, Recreation Facilities, Tennis Court(s)
- Services included: Common Area Taxes, Community Pool, Reserve Fund, Insurance, Maintenance Structure, Maintenance Grounds, Manager, Pest Control, Pool Maintenance, Private Road, Recreational Facilities
- Association name: Sentry Management / Jenn Cashen
- Association phone: 407-831-8686
Other fees
- Pet fee: $0 monthly
Other financial information
- Total actual rent: 0
Other
Other facts
- Listing terms: Cash,Conventional,FHA,VA Loan
- Ownership: Condominium
- Road surface type: Paved, Asphalt
Price history
| Date | Event | Price |
|---|---|---|
| 2/26/2025 | Sold | $296,500-4.4%$181/sqft |
Source: | ||
| 2/1/2025 | Pending sale | $310,000$190/sqft |
Source: | ||
| 11/8/2024 | Listed for sale | $310,000+1.6%$190/sqft |
Source: | ||
| 12/5/2022 | Sold | $305,000-1.6%$187/sqft |
Source: Public Record | ||
| 10/20/2022 | Pending sale | $310,000$190/sqft |
Source: | ||
Public tax history
| Year | Property taxes | Tax assessment |
|---|---|---|
| 2024 | $3,648 +8.4% | $255,621 +3% |
| 2023 | $3,364 +1.4% | $248,176 +25% |
| 2022 | $3,317 +8.4% | $198,488 +10% |
Find assessor info on the county website
Neighborhood: 32701
Nearby schools
GreatSchools rating
- 3/10Lake Orienta Elementary SchoolGrades: PK-5Distance: 0.5 mi
- 5/10Milwee Middle SchoolGrades: 6-8Distance: 2.2 mi
- 6/10Lyman High SchoolGrades: PK,9-12Distance: 2.6 mi
Schools provided by the listing agent
- Elementary: Lake Orienta Elementary
- Middle: Milwee Middle
- High: Lyman High
Source: Stellar MLS. This data may not be complete. We recommend contacting the local school district to confirm school assignments for this home.
Get a cash offer in 3 minutes
Find out how much your home could sell for in as little as 3 minutes with a no-obligation cash offer.
Estimated market value
$291,000
Get a cash offer in 3 minutes
Find out how much your home could sell for in as little as 3 minutes with a no-obligation cash offer.
Estimated market value
$291,000


