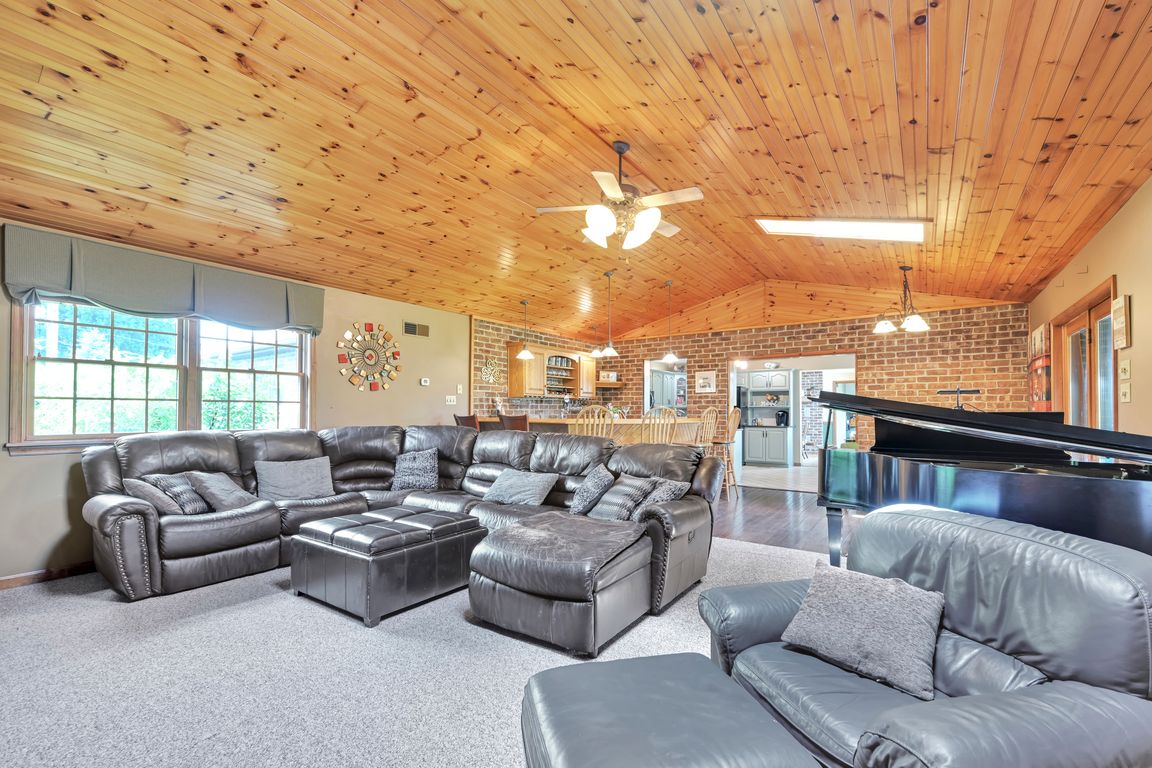
For salePrice cut: $48.77K (10/13)
$599,000
5beds
4,950sqft
672 Schuylkill Mountain Rd, Schuylkill Haven, PA 17972
5beds
4,950sqft
Single family residence
Built in 1990
1.20 Acres
5 Attached garage spaces
$121 price/sqft
What's special
Welcome to a truly exceptional 4900 sq.ft contemporary residence set on 1.2 beautifully landscaped acres, where luxury, comfort & timeless design converge! This wonderful property is a rare blend of architectural sophistication & everyday functionality, offering five built-in garages for car collectors, hobbyists, or anyone in need of extensive storage ...
- 120 days |
- 1,785 |
- 67 |
Likely to sell faster than
Source: Bright MLS,MLS#: PASK2022740
Travel times
Living Room
Kitchen
Primary Bedroom
Zillow last checked: 9 hours ago
Listing updated: November 24, 2025 at 04:12am
Listed by:
Diana Gabardi 570-449-3647,
BHHS Homesale Realty - Schuylkill Haven (800) 383-3535
Source: Bright MLS,MLS#: PASK2022740
Facts & features
Interior
Bedrooms & bathrooms
- Bedrooms: 5
- Bathrooms: 5
- Full bathrooms: 3
- 1/2 bathrooms: 2
- Main level bathrooms: 3
- Main level bedrooms: 2
Rooms
- Room types: Dining Room, Primary Bedroom, Bedroom 2, Bedroom 3, Bedroom 4, Bedroom 5, Kitchen, Foyer, Great Room, Laundry, Bathroom 2, Bathroom 3, Bonus Room, Primary Bathroom, Half Bath
Primary bedroom
- Features: Cathedral/Vaulted Ceiling, Fireplace - Other, Flooring - Carpet, Primary Bedroom - Dressing Area, Primary Bedroom - Sitting Area, Walk-In Closet(s)
- Level: Main
- Area: 460 Square Feet
- Dimensions: 23 x 20
Bedroom 2
- Features: Flooring - Carpet
- Level: Main
- Area: 204 Square Feet
- Dimensions: 17 x 12
Bedroom 3
- Features: Flooring - Carpet, Walk-In Closet(s), Ceiling Fan(s)
- Level: Upper
- Area: 156 Square Feet
- Dimensions: 13 x 12
Bedroom 4
- Features: Flooring - Carpet, Walk-In Closet(s), Ceiling Fan(s)
- Level: Upper
- Area: 169 Square Feet
- Dimensions: 13 x 13
Bedroom 5
- Features: Flooring - Carpet, Ceiling Fan(s)
- Level: Upper
- Area: 108 Square Feet
- Dimensions: 12 x 9
Primary bathroom
- Features: Double Sink, Flooring - Tile/Brick, Skylight(s), Recessed Lighting
- Level: Main
- Area: 126 Square Feet
- Dimensions: 14 x 9
Bathroom 2
- Features: Double Sink
- Level: Main
- Area: 55 Square Feet
- Dimensions: 11 x 5
Bathroom 3
- Features: Double Sink, Flooring - Ceramic Tile
- Level: Upper
- Area: 80 Square Feet
- Dimensions: 10 x 8
Bonus room
- Features: Built-in Features, Flooring - Carpet
- Level: Main
- Area: 198 Square Feet
- Dimensions: 18 x 11
Dining room
- Features: Fireplace - Wood Burning, Flooring - Engineered Wood, Cathedral/Vaulted Ceiling
- Level: Main
- Area: 234 Square Feet
- Dimensions: 18 x 13
Foyer
- Features: Flooring - Tile/Brick, Walk-In Closet(s)
- Level: Main
- Area: 99 Square Feet
- Dimensions: 11 x 9
Great room
- Features: Fireplace - Wood Burning, Flooring - Engineered Wood, Skylight(s), Wet Bar, Cathedral/Vaulted Ceiling
- Level: Main
- Area: 540 Square Feet
- Dimensions: 27 x 20
Half bath
- Level: Main
- Area: 24 Square Feet
- Dimensions: 6 x 4
Half bath
- Level: Lower
- Area: 35 Square Feet
- Dimensions: 7 x 5
Kitchen
- Features: Dining Area, Double Sink, Flooring - Tile/Brick, Kitchen - Electric Cooking, Recessed Lighting
- Level: Main
- Area: 247 Square Feet
- Dimensions: 19 x 13
Laundry
- Features: Built-in Features
- Level: Main
- Area: 98 Square Feet
- Dimensions: 14 x 7
Heating
- Forced Air, Oil
Cooling
- Central Air, Ceiling Fan(s), Electric
Appliances
- Included: Water Heater
- Laundry: Main Level, Laundry Room
Features
- Bathroom - Tub Shower, Bathroom - Stall Shower, Breakfast Area, Built-in Features, Dining Area, Open Floorplan, Eat-in Kitchen, Pantry, Primary Bath(s), Walk-In Closet(s), Bar
- Flooring: Carpet
- Windows: Window Treatments
- Basement: Full,Exterior Entry,Unfinished
- Number of fireplaces: 3
- Fireplace features: Double Sided, Brick, Gas/Propane, Wood Burning
Interior area
- Total structure area: 4,950
- Total interior livable area: 4,950 sqft
- Finished area above ground: 4,950
Video & virtual tour
Property
Parking
- Total spaces: 15
- Parking features: Garage Faces Rear, Driveway, Attached
- Attached garage spaces: 5
- Uncovered spaces: 10
Accessibility
- Accessibility features: Accessible Approach with Ramp
Features
- Levels: One and One Half
- Stories: 1.5
- Pool features: None
- Has spa: Yes
- Spa features: Hot Tub
Lot
- Size: 1.2 Acres
Details
- Additional structures: Above Grade
- Parcel number: 34110017.005
- Zoning: AGRIC.
- Special conditions: Standard
Construction
Type & style
- Home type: SingleFamily
- Architectural style: Contemporary
- Property subtype: Single Family Residence
Materials
- Brick, Wood Siding
- Foundation: Permanent
- Roof: Architectural Shingle
Condition
- New construction: No
- Year built: 1990
Utilities & green energy
- Electric: 200+ Amp Service
- Sewer: On Site Septic
- Water: Well
Community & HOA
Community
- Subdivision: Wayne Township
HOA
- Has HOA: No
Location
- Region: Schuylkill Haven
- Municipality: WAYNE TWP
Financial & listing details
- Price per square foot: $121/sqft
- Tax assessed value: $145,480
- Annual tax amount: $8,831
- Date on market: 8/11/2025
- Listing agreement: Exclusive Right To Sell
- Inclusions: Stove, Refrigerator, Dishwasher, Window Treatments, Hot Tub
- Exclusions: Fire Pit
- Ownership: Fee Simple