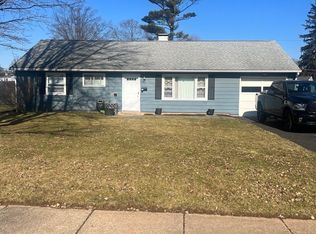Welcome to this charming 3 bedroom 2.5 bath Split level home that has been well maintained and cared for throughout the ownership. Nestled on a quiet street within Warminster Village perfect for morning/evening strolls or time to just relax after a long day of work out on the front patio. The vaulted ceilings and the large window perfect for natural light, welcomes you as you enter into the living room with an open floor concept with a fresh new look to amaze you. With brand new flooring, windows and updated kitchen with granite countertops and breakfast bar makes the finishing touches for the first floor. Second floor host the master bedroom with your own full bath , hallway bath with skylight, and two nice size bedrooms with new carpet and windows. Make your way downstairs for an additional family room, half bath and laundry room with access to the one car garage and backyard. Perfect for downsizing or just starting out, this home awaits you and is "move in ready" with a newer roof, windows, siding, driveway and much more. With all the amenities you may need at your fingertips, within walking distance or just a short drive away. Ready for you to take the wheel......Pics are coming soon
This property is off market, which means it's not currently listed for sale or rent on Zillow. This may be different from what's available on other websites or public sources.
