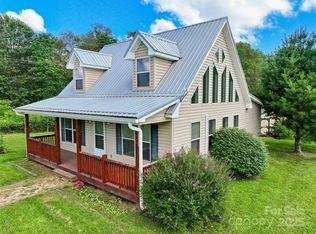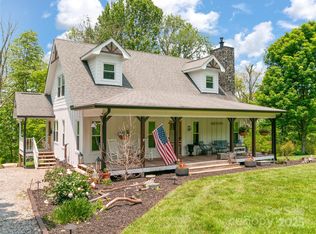Closed
$400,000
672 Windswept Ridge Rd, Canton, NC 28716
2beds
2,869sqft
Single Family Residence
Built in 1990
2.97 Acres Lot
$395,600 Zestimate®
$139/sqft
$2,937 Estimated rent
Home value
$395,600
$364,000 - $427,000
$2,937/mo
Zestimate® history
Loading...
Owner options
Explore your selling options
What's special
Priced $100k+ below 7/2025 appraisal!!!Nestled in the prestigious Glade subdivision, this breathtaking log-sided cabin with a stone exterior offers rustic charm and modern luxury amidst layered long-range mountain views. Spanning 2 bedrooms, 1bonus room, and 3 bathrooms, the home features an open floor plan with a 14-foot vaulted ceiling soaringover the kitchen, dining area, and great room, where a floor-to-ceiling wood-burning fireplace creates awarm, inviting centerpiece. The main-level primary bedroom, complete with a spacious en-suite bathroom,
opens to a 12x20 uncovered deck, perfect for savoring serene vistas. A fully finished basement expands the
living space with a cozy family room, an additional en-suite bonus room, a 2nd versatile bonus room, and a
convenient laundry area.Outside, enjoy an above-ground swimming pool and a fenced front yard, ideal for relaxation or entertaining.
Zillow last checked: 8 hours ago
Listing updated: October 31, 2025 at 10:46am
Listing Provided by:
Brian K. Noland brian.noland@allentate.com,
Howard Hanna Beverly-Hanks Waynesville
Bought with:
Diane Simmons
EXP Realty LLC
Source: Canopy MLS as distributed by MLS GRID,MLS#: 4279177
Facts & features
Interior
Bedrooms & bathrooms
- Bedrooms: 2
- Bathrooms: 3
- Full bathrooms: 3
- Main level bedrooms: 2
Primary bedroom
- Features: En Suite Bathroom
- Level: Main
Bedroom s
- Level: Basement
Bathroom full
- Level: Main
Bathroom full
- Level: Basement
Other
- Level: Main
Bonus room
- Level: Basement
Dining area
- Level: Main
Family room
- Level: Basement
Great room
- Level: Main
Kitchen
- Level: Main
Laundry
- Level: Basement
Heating
- Heat Pump, Kerosene, Propane, Wood Stove
Cooling
- Central Air
Appliances
- Included: Dishwasher, Electric Oven, Electric Range, Refrigerator
- Laundry: In Basement, Laundry Room
Features
- Breakfast Bar, Hot Tub, Open Floorplan, Walk-In Closet(s), Wet Bar
- Flooring: Laminate, Tile
- Basement: Daylight,Exterior Entry,Finished,Interior Entry,Walk-Out Access,Walk-Up Access
- Fireplace features: Wood Burning, Wood Burning Stove
Interior area
- Total structure area: 1,546
- Total interior livable area: 2,869 sqft
- Finished area above ground: 1,546
- Finished area below ground: 1,323
Property
Parking
- Total spaces: 1
- Parking features: Driveway, Detached Garage, Garage on Main Level
- Garage spaces: 1
- Has uncovered spaces: Yes
Features
- Levels: One
- Stories: 1
- Exterior features: Other - See Remarks
- Pool features: Above Ground
- Has spa: Yes
- Spa features: Heated, Interior Hot Tub
- Fencing: Fenced
- Has view: Yes
- View description: Long Range, Year Round
Lot
- Size: 2.97 Acres
- Features: Level, Open Lot, Sloped, Wooded, Views
Details
- Additional structures: Outbuilding
- Parcel number: 875071235100000
- Zoning: res
- Special conditions: Standard
Construction
Type & style
- Home type: SingleFamily
- Architectural style: Cabin
- Property subtype: Single Family Residence
Materials
- Log, Other
- Roof: Metal
Condition
- New construction: No
- Year built: 1990
Utilities & green energy
- Sewer: Septic Installed
- Water: Shared Well, Well
- Utilities for property: Underground Utilities
Community & neighborhood
Location
- Region: Canton
- Subdivision: The Glade
HOA & financial
HOA
- Has HOA: Yes
- HOA fee: $600 annually
Other
Other facts
- Listing terms: Cash,Conventional
- Road surface type: Gravel
Price history
| Date | Event | Price |
|---|---|---|
| 10/31/2025 | Sold | $400,000-4.8%$139/sqft |
Source: | ||
| 9/23/2025 | Price change | $420,000-5.4%$146/sqft |
Source: | ||
| 8/30/2025 | Price change | $444,000-5.3%$155/sqft |
Source: | ||
| 8/18/2025 | Price change | $469,000-6%$163/sqft |
Source: | ||
| 7/8/2025 | Listed for sale | $499,000+99.6%$174/sqft |
Source: | ||
Public tax history
| Year | Property taxes | Tax assessment |
|---|---|---|
| 2025 | $2,954 +2.2% | $430,000 -2.1% |
| 2024 | $2,890 +3.1% | $439,200 |
| 2023 | $2,803 +1.6% | $439,200 |
Find assessor info on the county website
Neighborhood: 28716
Nearby schools
GreatSchools rating
- 5/10Leicester ElementaryGrades: PK-4Distance: 8.3 mi
- 6/10Clyde A Erwin Middle SchoolGrades: 7-8Distance: 12.5 mi
- 3/10Clyde A Erwin HighGrades: PK,9-12Distance: 12.3 mi
Schools provided by the listing agent
- Elementary: North Canton
- Middle: Canton
- High: Pisgah
Source: Canopy MLS as distributed by MLS GRID. This data may not be complete. We recommend contacting the local school district to confirm school assignments for this home.
Get pre-qualified for a loan
At Zillow Home Loans, we can pre-qualify you in as little as 5 minutes with no impact to your credit score.An equal housing lender. NMLS #10287.

