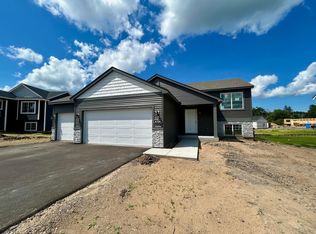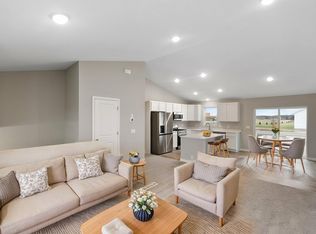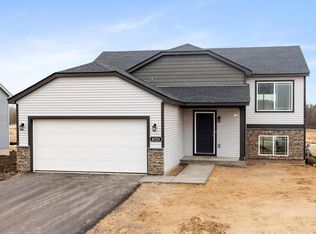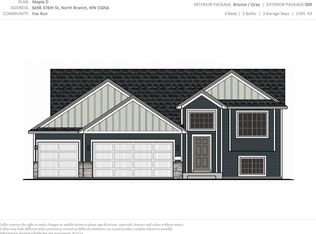Closed
$369,900
6720 376th St, North Branch, MN 55056
4beds
2,184sqft
Single Family Residence
Built in 2025
0.26 Acres Lot
$374,600 Zestimate®
$169/sqft
$-- Estimated rent
Home value
$374,600
$330,000 - $427,000
Not available
Zestimate® history
Loading...
Owner options
Explore your selling options
What's special
Completed New Construction Single Family Split Level ready for a quick closing! NO HOA! This home includes 4 Bedrooms, 2 Bathrooms, Finished Walkout Basement, and a 3 Car Garage! Main level features an Open Concept Living Area. Kitchen includes quartz countertops, white cabinets, stainless steel appliances, center island, pantry cabinet, and recessed lighting. Finished Walkout Lower Level offers spacious Family Room for entertaining. Sod and Irrigation included! Photos and renderings may not depict actual plan, materials, & finishes may vary. All measurements are approximate.
Zillow last checked: 8 hours ago
Listing updated: August 01, 2025 at 06:50am
Listed by:
Kristine A. Pierson 763-439-3115,
Centra Homes, LLC
Bought with:
Christy Joyer
Keller Williams Premier Realty
Source: NorthstarMLS as distributed by MLS GRID,MLS#: 6735330
Facts & features
Interior
Bedrooms & bathrooms
- Bedrooms: 4
- Bathrooms: 2
- Full bathrooms: 1
- 3/4 bathrooms: 1
Bedroom 1
- Level: Main
- Area: 164.69 Square Feet
- Dimensions: 12'10x12'10
Bedroom 2
- Level: Main
- Area: 122.28 Square Feet
- Dimensions: 10'4x11'10
Bedroom 3
- Level: Lower
- Area: 113.77 Square Feet
- Dimensions: 10'9x10'7
Bedroom 4
- Level: Lower
- Area: 108.26 Square Feet
- Dimensions: 9'11x10'11
Dining room
- Level: Main
- Area: 134.75 Square Feet
- Dimensions: 10'6x12'10
Family room
- Level: Lower
- Area: 291.02 Square Feet
- Dimensions: 19'1x15'3
Kitchen
- Level: Main
- Area: 139.03 Square Feet
- Dimensions: 10'10x12'10
Living room
- Level: Main
- Area: 144 Square Feet
- Dimensions: 12x12
Heating
- Forced Air
Cooling
- Central Air
Appliances
- Included: Dishwasher, Disposal, Microwave, Range, Refrigerator, Stainless Steel Appliance(s), Tankless Water Heater
Features
- Basement: Daylight,Finished,Walk-Out Access
Interior area
- Total structure area: 2,184
- Total interior livable area: 2,184 sqft
- Finished area above ground: 1,092
- Finished area below ground: 888
Property
Parking
- Total spaces: 3
- Parking features: Attached, Asphalt, Garage Door Opener
- Attached garage spaces: 3
- Has uncovered spaces: Yes
Accessibility
- Accessibility features: None
Features
- Levels: Multi/Split
Lot
- Size: 0.26 Acres
- Dimensions: 75 x 150
- Features: Sod Included in Price
Details
- Foundation area: 1092
- Parcel number: 110105365
- Zoning description: Residential-Single Family
Construction
Type & style
- Home type: SingleFamily
- Property subtype: Single Family Residence
Materials
- Brick/Stone, Vinyl Siding
- Roof: Age 8 Years or Less,Asphalt,Pitched
Condition
- Age of Property: 0
- New construction: Yes
- Year built: 2025
Details
- Builder name: CENTRA HOMES LLC
Utilities & green energy
- Electric: 150 Amp Service
- Gas: Natural Gas
- Sewer: City Sewer/Connected
- Water: City Water/Connected
Community & neighborhood
Location
- Region: North Branch
HOA & financial
HOA
- Has HOA: No
Price history
| Date | Event | Price |
|---|---|---|
| 7/31/2025 | Sold | $369,900$169/sqft |
Source: | ||
| 7/1/2025 | Pending sale | $369,900$169/sqft |
Source: | ||
| 5/7/2025 | Listed for sale | $369,900$169/sqft |
Source: | ||
| 5/7/2025 | Listing removed | $369,900$169/sqft |
Source: | ||
| 3/6/2025 | Listed for sale | $369,900+1.1%$169/sqft |
Source: | ||
Public tax history
Tax history is unavailable.
Neighborhood: 55056
Nearby schools
GreatSchools rating
- 6/10Sunrise River Elementary SchoolGrades: 1-5Distance: 0.1 mi
- 3/10North Branch Middle SchoolGrades: 6-8Distance: 1 mi
- 5/10North Branch Senior High SchoolGrades: 9-12Distance: 0.5 mi

Get pre-qualified for a loan
At Zillow Home Loans, we can pre-qualify you in as little as 5 minutes with no impact to your credit score.An equal housing lender. NMLS #10287.
Sell for more on Zillow
Get a free Zillow Showcase℠ listing and you could sell for .
$374,600
2% more+ $7,492
With Zillow Showcase(estimated)
$382,092


