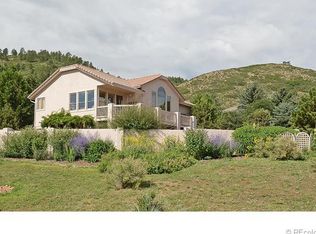Sold for $1,071,000 on 05/30/23
$1,071,000
6720 Condor Run, Littleton, CO 80125
4beds
3,597sqft
Single Family Residence
Built in 1990
0.51 Acres Lot
$1,101,400 Zestimate®
$298/sqft
$3,507 Estimated rent
Home value
$1,101,400
$1.04M - $1.18M
$3,507/mo
Zestimate® history
Loading...
Owner options
Explore your selling options
What's special
Gorgeous ranch-style home with incredible views of Chatfield Lake, the Denver Skyline, Arrowhead Golf Course! Fabulous floor plan with main floor primary suite (remodeled bath), 2nd bedroom, kitchen & large nook, dining room, study, great room w/gas fireplace! New windows throughout. Metal roof. Grand deck adjacent to the great room and another deck off the kitchen. Finished walkout with wet bar, recreation room, newly remodeled 3/4 bath and 2 additional bedrooms. The views are simply spectacular! 3-car garage and nice landscaping.
Zillow last checked: 8 hours ago
Listing updated: May 30, 2023 at 03:41pm
Listed by:
Todd & Tracy Cole 303-888-4510 TNT@TODDANDTRACYCOLE.COM,
LIV Sotheby's International Realty
Bought with:
Todd & Tracy Cole
LIV Sotheby's International Realty
Source: REcolorado,MLS#: 1719279
Facts & features
Interior
Bedrooms & bathrooms
- Bedrooms: 4
- Bathrooms: 3
- Full bathrooms: 2
- 3/4 bathrooms: 1
- Main level bathrooms: 2
- Main level bedrooms: 2
Primary bedroom
- Description: Beautiful Remodeled Bath, Shower, Tub, Vanities
- Level: Main
Bedroom
- Description: 2nd Bedroom
- Level: Main
Bedroom
- Description: Bedroom #3
- Level: Basement
Bedroom
- Description: Bedroom #4
- Level: Basement
Primary bathroom
- Level: Main
Bathroom
- Level: Main
Bathroom
- Description: Remodeled 3/4 Bath In Basement
- Level: Basement
Dining room
- Description: Lovely Dining Room Overlooking The Front Courtyard
- Level: Main
Family room
- Description: Family Room In The Walk-Out Basement W/Wet Bar
- Level: Basement
Great room
- Description: Fantastic Views! New Windows Throughout The Home! Gas Fireplace
- Level: Main
Kitchen
- Description: Granite Counters, Hardwood Floors, Open To Great Room
- Level: Main
Laundry
- Description: Laundry/Mud Room
- Level: Main
Office
- Level: Main
Heating
- Forced Air
Cooling
- Central Air
Appliances
- Included: Bar Fridge, Dishwasher, Disposal, Dryer, Microwave, Oven, Refrigerator, Washer
Features
- Ceiling Fan(s), Eat-in Kitchen, Five Piece Bath, Granite Counters, High Ceilings, Kitchen Island, Pantry, Vaulted Ceiling(s), Walk-In Closet(s), Wet Bar
- Flooring: Carpet, Wood
- Windows: Window Coverings, Window Treatments
- Basement: Crawl Space,Finished,Walk-Out Access
- Number of fireplaces: 1
- Fireplace features: Gas, Gas Log, Great Room
Interior area
- Total structure area: 3,597
- Total interior livable area: 3,597 sqft
- Finished area above ground: 2,217
- Finished area below ground: 1,211
Property
Parking
- Total spaces: 3
- Parking features: Concrete
- Attached garage spaces: 3
Features
- Levels: One
- Stories: 1
- Patio & porch: Covered, Deck, Front Porch, Patio
- Exterior features: Garden
- Has view: Yes
- View description: City, Golf Course, Mountain(s), Water
- Has water view: Yes
- Water view: Water
Lot
- Size: 0.51 Acres
- Features: Cul-De-Sac, Landscaped, Master Planned
- Residential vegetation: Mixed, Natural State, Wooded, Xeriscaping
Details
- Parcel number: R0024601
- Special conditions: Standard
Construction
Type & style
- Home type: SingleFamily
- Architectural style: Contemporary
- Property subtype: Single Family Residence
Materials
- EIFS
- Roof: Concrete
Condition
- Year built: 1990
Utilities & green energy
- Electric: 110V, 220 Volts
- Sewer: Public Sewer
- Water: Public
- Utilities for property: Electricity Connected, Natural Gas Connected
Community & neighborhood
Security
- Security features: Carbon Monoxide Detector(s), Smoke Detector(s)
Location
- Region: Littleton
- Subdivision: Roxborough Park
HOA & financial
HOA
- Has HOA: Yes
- HOA fee: $2,275 annually
- Amenities included: Clubhouse, Gated, Park, Playground, Security, Trail(s)
- Services included: Recycling, Road Maintenance, Security, Snow Removal, Trash
- Association name: Roxborough Park Foundation
- Association phone: 303-979-7860
Other
Other facts
- Listing terms: Cash,Conventional,Jumbo,VA Loan
- Ownership: Individual
- Road surface type: Paved
Price history
| Date | Event | Price |
|---|---|---|
| 5/30/2023 | Sold | $1,071,000+143.4%$298/sqft |
Source: | ||
| 3/6/2000 | Sold | $440,000+27.5%$122/sqft |
Source: Public Record | ||
| 7/13/1995 | Sold | $345,000$96/sqft |
Source: Public Record | ||
Public tax history
| Year | Property taxes | Tax assessment |
|---|---|---|
| 2025 | $6,344 +10% | $61,830 -14.5% |
| 2024 | $5,767 +40.4% | $72,310 -1% |
| 2023 | $4,108 -17.4% | $73,010 +42.2% |
Find assessor info on the county website
Neighborhood: 80125
Nearby schools
GreatSchools rating
- 7/10Roxborough Intermediate SchoolGrades: 3-6Distance: 1.2 mi
- 6/10Ranch View Middle SchoolGrades: 7-8Distance: 6.6 mi
- 9/10Thunderridge High SchoolGrades: 9-12Distance: 6.8 mi
Schools provided by the listing agent
- Elementary: Roxborough
- Middle: Ranch View
- High: Thunderridge
- District: Douglas RE-1
Source: REcolorado. This data may not be complete. We recommend contacting the local school district to confirm school assignments for this home.
Get a cash offer in 3 minutes
Find out how much your home could sell for in as little as 3 minutes with a no-obligation cash offer.
Estimated market value
$1,101,400
Get a cash offer in 3 minutes
Find out how much your home could sell for in as little as 3 minutes with a no-obligation cash offer.
Estimated market value
$1,101,400
