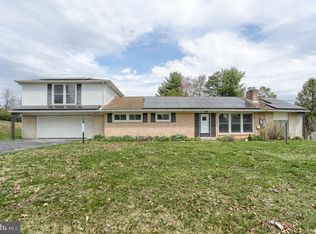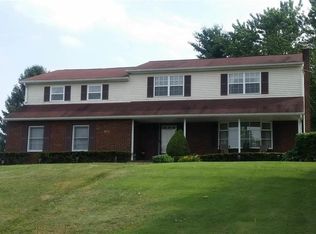Sold for $249,900
$249,900
6720 Conway Rd, Harrisburg, PA 17111
3beds
1,676sqft
Single Family Residence
Built in 1959
0.34 Acres Lot
$290,000 Zestimate®
$149/sqft
$2,027 Estimated rent
Home value
$290,000
$276,000 - $305,000
$2,027/mo
Zestimate® history
Loading...
Owner options
Explore your selling options
What's special
OPEN HOUSE THIS SATURDAY AND SUNDAY 1-3!! One story living on a flat lot!!! Welcome to this Lower Paxton Township ranch style home with a large front porch, fenced yard and a finished sunroom with heat and A/C! Inside the home you'll find freshly painted walls and clean carpets along with three bedrooms and one full bath on the main level. Each bedroom is carpeted with closets and ceiling fans. Next is a spacious living room area with large windows providing plenty of natural light AND a wood burning fireplace! The kitchen features plenty of cabinet space and a built-in butcher block! The lower level was recently painted and boasts a high ceiling, basement full bathroom, washer/dryer hook-up, and storage shelving. The furnace and hot water heater were replaced in 2019. Last but not least don't forget the oversized shed in the backyard and level front driveway for easy access into the home!
Zillow last checked: 8 hours ago
Listing updated: November 30, 2023 at 04:24am
Listed by:
JASON PETRONIS 717-514-2085,
Coldwell Banker Realty
Bought with:
Christie Bellamy, RS336729
NextHome Capital Realty
Source: Bright MLS,MLS#: PADA2027826
Facts & features
Interior
Bedrooms & bathrooms
- Bedrooms: 3
- Bathrooms: 2
- Full bathrooms: 2
- Main level bathrooms: 1
- Main level bedrooms: 3
Basement
- Area: 1260
Heating
- Forced Air, Oil
Cooling
- Ceiling Fan(s)
Appliances
- Included: Dishwasher, Refrigerator, Oven/Range - Electric, Electric Water Heater
- Laundry: In Basement, Hookup
Features
- Dining Area, Entry Level Bedroom
- Flooring: Carpet
- Basement: Full
- Number of fireplaces: 1
- Fireplace features: Brick
Interior area
- Total structure area: 2,856
- Total interior livable area: 1,676 sqft
- Finished area above ground: 1,596
- Finished area below ground: 80
Property
Parking
- Total spaces: 2
- Parking features: Driveway, Off Street
- Uncovered spaces: 2
Accessibility
- Accessibility features: None
Features
- Levels: One
- Stories: 1
- Patio & porch: Patio, Porch
- Exterior features: Lighting
- Pool features: None
- Fencing: Chain Link
Lot
- Size: 0.34 Acres
- Features: Cleared, Suburban
Details
- Additional structures: Above Grade, Below Grade
- Parcel number: 350730640000000
- Zoning: RESIDENTIAL
- Special conditions: Standard
Construction
Type & style
- Home type: SingleFamily
- Architectural style: Ranch/Rambler
- Property subtype: Single Family Residence
Materials
- Brick, Frame
- Foundation: Block
- Roof: Fiberglass,Asphalt
Condition
- New construction: No
- Year built: 1959
Utilities & green energy
- Electric: 100 Amp Service
- Sewer: Public Sewer
- Water: Public
- Utilities for property: Cable Available
Community & neighborhood
Security
- Security features: Smoke Detector(s)
Location
- Region: Harrisburg
- Subdivision: None Available
- Municipality: LOWER PAXTON TWP
Other
Other facts
- Listing agreement: Exclusive Right To Sell
- Listing terms: Conventional,VA Loan,FHA,Cash
- Ownership: Fee Simple
Price history
| Date | Event | Price |
|---|---|---|
| 11/30/2023 | Sold | $249,900$149/sqft |
Source: | ||
| 11/1/2023 | Pending sale | $249,900$149/sqft |
Source: | ||
| 10/27/2023 | Price change | $249,900-3.8%$149/sqft |
Source: | ||
| 10/12/2023 | Listed for sale | $259,900+72.1%$155/sqft |
Source: | ||
| 9/5/2017 | Sold | $151,000+0.8%$90/sqft |
Source: Public Record Report a problem | ||
Public tax history
| Year | Property taxes | Tax assessment |
|---|---|---|
| 2025 | $2,438 +7.8% | $84,000 |
| 2023 | $2,261 | $84,000 |
| 2022 | $2,261 +0.7% | $84,000 |
Find assessor info on the county website
Neighborhood: 17111
Nearby schools
GreatSchools rating
- 3/10South Side El SchoolGrades: K-5Distance: 2.4 mi
- 4/10Central Dauphin East Middle SchoolGrades: 6-8Distance: 1.9 mi
- 2/10Central Dauphin East Senior High SchoolGrades: 9-12Distance: 2.1 mi
Schools provided by the listing agent
- Elementary: South Side
- Middle: Central Dauphin East
- High: Central Dauphin East
- District: Central Dauphin
Source: Bright MLS. This data may not be complete. We recommend contacting the local school district to confirm school assignments for this home.
Get pre-qualified for a loan
At Zillow Home Loans, we can pre-qualify you in as little as 5 minutes with no impact to your credit score.An equal housing lender. NMLS #10287.
Sell with ease on Zillow
Get a Zillow Showcase℠ listing at no additional cost and you could sell for —faster.
$290,000
2% more+$5,800
With Zillow Showcase(estimated)$295,800


