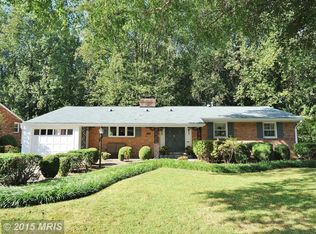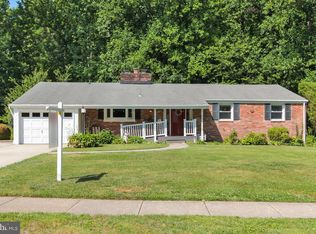Sold for $950,000 on 06/19/25
$950,000
6720 Deland Dr, Springfield, VA 22152
5beds
2,876sqft
Single Family Residence
Built in 1963
0.57 Acres Lot
$951,800 Zestimate®
$330/sqft
$3,784 Estimated rent
Home value
$951,800
$895,000 - $1.02M
$3,784/mo
Zestimate® history
Loading...
Owner options
Explore your selling options
What's special
Welcome to 6720 Deland Drive, a thoughtfully updated and impeccably maintained residence located in the desirable community of West Springfield, Virginia. This exceptional home offers a private, tree-lined backyard retreat featuring a spacious deck and relaxing hot tub—ideal for entertaining or quiet outdoor enjoyment. Recent exterior upgrades include new siding and gutters, energy-efficient windows, and a modern garage door with an automatic opener, all enhancing the home’s curb appeal and functionality. Inside, the home showcases gleaming flooring throughout the main level, complemented by an abundance of natural light and elegant French doors that contribute to a warm and inviting atmosphere. The flexible layout includes multiple bedrooms, a dedicated den, and a finished lower level with a fitness area, offering abundant space to accommodate a variety of lifestyles. Ample storage and thoughtful design make this home well-suited for multigenerational living or extended guest visits. Lower level is perfect for an in-law suite or a rental unit with its own separate entrance. Positioned in a well-established neighborhood known for its manicured lawns and welcoming sidewalks, the property enjoys proximity to a wealth of local amenities. Within approximately two miles, residents can access the Springfield Town Center, Springfield Plaza, and an array of dining and shopping destinations. Outdoor enthusiasts will appreciate nearby Lake Hunter Park and Hidden Pond Nature Center, offering scenic trails, recreational activities, and opportunities for nature exploration. The home also benefits from excellent connectivity, with convenient access to major highways and public transportation options, making commuting to Washington, D.C., the Pentagon, Fort Belvoir, and surrounding areas seamless. This home presents a rare opportunity to enjoy modern comfort, generous living space, and a vibrant location—all in one exceptional package.
Zillow last checked: 8 hours ago
Listing updated: June 20, 2025 at 10:25am
Listed by:
Cheryl Wood 571-302-0012,
Redfin Corporation
Bought with:
Kevin Torres, 0225245093
Pearson Smith Realty, LLC
Source: Bright MLS,MLS#: VAFX2235632
Facts & features
Interior
Bedrooms & bathrooms
- Bedrooms: 5
- Bathrooms: 3
- Full bathrooms: 3
- Main level bathrooms: 1
- Main level bedrooms: 1
Primary bedroom
- Features: Flooring - Carpet
- Level: Upper
- Area: 182 Square Feet
- Dimensions: 13 X 14
Bedroom 1
- Features: Flooring - HardWood
- Level: Upper
- Area: 182 Square Feet
- Dimensions: 14 X 13
Bedroom 2
- Features: Flooring - Carpet
- Level: Upper
- Area: 120 Square Feet
- Dimensions: 12 X 10
Bedroom 3
- Features: Flooring - Carpet
- Level: Upper
- Area: 156 Square Feet
- Dimensions: 13 X 12
Bedroom 4
- Features: Flooring - Carpet
- Level: Main
- Area: 99 Square Feet
- Dimensions: 9 X 11
Bedroom 5
- Features: Flooring - Carpet
- Level: Lower
- Area: 132 Square Feet
- Dimensions: 11 X 12
Other
- Level: Unspecified
Den
- Features: Flooring - Carpet
- Level: Lower
- Area: 240 Square Feet
- Dimensions: 15 X 16
Dining room
- Features: Flooring - HardWood
- Level: Main
- Area: 132 Square Feet
- Dimensions: 12 X 11
Kitchen
- Features: Flooring - Tile/Brick
- Level: Main
- Area: 143 Square Feet
- Dimensions: 13 X 11
Living room
- Features: Flooring - HardWood, Fireplace - Wood Burning
- Level: Lower
- Area: 273 Square Feet
- Dimensions: 21 X 13
Heating
- Central, Natural Gas
Cooling
- Central Air, Electric
Appliances
- Included: Washer, Dryer, Microwave, Dishwasher, Disposal, Refrigerator, Cooktop, Electric Water Heater
Features
- Attic, Kitchen - Gourmet, Kitchen Island, Primary Bath(s), Crown Molding, Double/Dual Staircase, Upgraded Countertops, Ceiling Fan(s)
- Flooring: Hardwood, Carpet, Wood
- Doors: Storm Door(s), French Doors
- Windows: Window Treatments
- Basement: Finished,Partial
- Number of fireplaces: 2
- Fireplace features: Equipment, Glass Doors, Mantel(s), Screen
Interior area
- Total structure area: 2,876
- Total interior livable area: 2,876 sqft
- Finished area above ground: 2,654
- Finished area below ground: 222
Property
Parking
- Total spaces: 5
- Parking features: Garage Faces Front, Garage Door Opener, Concrete, Off Street, Attached, Driveway
- Attached garage spaces: 1
- Uncovered spaces: 4
Accessibility
- Accessibility features: None
Features
- Levels: Three
- Stories: 3
- Patio & porch: Deck, Porch
- Pool features: None
- Has spa: Yes
- Spa features: Hot Tub
- Fencing: Wood,Partial
- Has view: Yes
- View description: Garden, Trees/Woods
Lot
- Size: 0.57 Acres
- Features: Backs to Trees, SideYard(s), Rear Yard, Front Yard, Landscaped
Details
- Additional structures: Above Grade, Below Grade
- Parcel number: 0892 04100040
- Zoning: 130
- Special conditions: Standard
Construction
Type & style
- Home type: SingleFamily
- Architectural style: Colonial
- Property subtype: Single Family Residence
Materials
- Brick
- Foundation: Concrete Perimeter
Condition
- New construction: No
- Year built: 1963
Utilities & green energy
- Sewer: Public Sewer
- Water: Public
Green energy
- Water conservation: Low-Flow Fixtures
Community & neighborhood
Location
- Region: Springfield
- Subdivision: West Springfield
Other
Other facts
- Listing agreement: Exclusive Right To Sell
- Ownership: Fee Simple
Price history
| Date | Event | Price |
|---|---|---|
| 6/19/2025 | Sold | $950,000$330/sqft |
Source: | ||
| 5/21/2025 | Contingent | $950,000$330/sqft |
Source: | ||
| 5/8/2025 | Listed for sale | $950,000+49.6%$330/sqft |
Source: | ||
| 4/18/2013 | Sold | $635,000+1.2%$221/sqft |
Source: Public Record | ||
| 2/27/2013 | Pending sale | $627,500$218/sqft |
Source: KELLER WILLIAMS KINGSTOWNE #FX8016588 | ||
Public tax history
| Year | Property taxes | Tax assessment |
|---|---|---|
| 2025 | $10,000 -0.1% | $865,030 +0.1% |
| 2024 | $10,011 +7.4% | $864,170 +4.6% |
| 2023 | $9,322 +4.3% | $826,050 +5.6% |
Find assessor info on the county website
Neighborhood: 22152
Nearby schools
GreatSchools rating
- 7/10West Springfield Elementary SchoolGrades: PK-6Distance: 0.2 mi
- 6/10Irving Middle SchoolGrades: 7-8Distance: 0.7 mi
- 9/10West Springfield High SchoolGrades: 9-12Distance: 1.5 mi
Schools provided by the listing agent
- Elementary: West Springfield
- Middle: Irving
- High: West Springfield
- District: Fairfax County Public Schools
Source: Bright MLS. This data may not be complete. We recommend contacting the local school district to confirm school assignments for this home.
Get a cash offer in 3 minutes
Find out how much your home could sell for in as little as 3 minutes with a no-obligation cash offer.
Estimated market value
$951,800
Get a cash offer in 3 minutes
Find out how much your home could sell for in as little as 3 minutes with a no-obligation cash offer.
Estimated market value
$951,800

