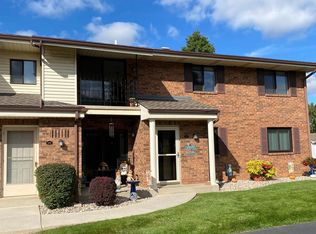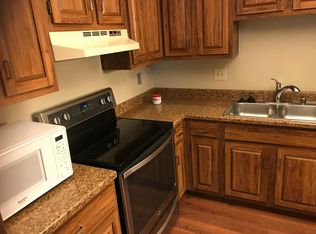Closed
$150,000
6720 Mariner DRIVE #101, Mount Pleasant, WI 53406
2beds
1,056sqft
Condominium
Built in 1981
-- sqft lot
$154,500 Zestimate®
$142/sqft
$1,650 Estimated rent
Home value
$154,500
$139,000 - $173,000
$1,650/mo
Zestimate® history
Loading...
Owner options
Explore your selling options
What's special
Lower 2 bedroom condo. 2 bathrooms. Updated 1st floor corner unit located in a convenient location. Attractive plank flooring, white kitchen cabinets, stainless steel refrigerator, range, dishwasher. Dining room for entertaining. Living room has access to the patio. East facing entry. Updated windows & hot water heater. 1 car garage and 1 assigned parking included.
Zillow last checked: 8 hours ago
Listing updated: September 19, 2025 at 06:50am
Listed by:
Rose Bogosian 262-657-3800,
Gonnering Realty, Inc
Bought with:
Rose Bogosian
Source: WIREX MLS,MLS#: 1926012 Originating MLS: Metro MLS
Originating MLS: Metro MLS
Facts & features
Interior
Bedrooms & bathrooms
- Bedrooms: 2
- Bathrooms: 2
- Full bathrooms: 2
- Main level bedrooms: 2
Primary bedroom
- Level: Main
- Area: 140
- Dimensions: 14 x 10
Bedroom 2
- Level: Main
- Area: 110
- Dimensions: 11 x 10
Bathroom
- Features: Tub Only, Master Bedroom Bath: Walk-In Shower, Shower Over Tub, Shower Stall
Dining room
- Level: Main
- Area: 110
- Dimensions: 11 x 10
Kitchen
- Level: Main
- Area: 80
- Dimensions: 10 x 8
Living room
- Level: Main
- Area: 210
- Dimensions: 15 x 14
Heating
- Electric, Radiant/Hot Water
Appliances
- Included: Dishwasher, Dryer, Microwave, Range, Refrigerator, Washer
- Laundry: In Unit
Features
- Walk-In Closet(s)
- Flooring: Wood or Sim.Wood Floors
- Basement: None / Slab
Interior area
- Total structure area: 1,056
- Total interior livable area: 1,056 sqft
- Finished area above ground: 1,056
- Finished area below ground: 0
Property
Parking
- Total spaces: 1
- Parking features: Detached, 1 Car, 1 Space, Assigned
- Garage spaces: 1
Features
- Levels: Two,1 Story
- Stories: 2
- Patio & porch: Patio/Porch
- Exterior features: Private Entrance
Details
- Parcel number: 151032214416001
- Zoning: RES
- Special conditions: Arms Length
Construction
Type & style
- Home type: Condo
- Property subtype: Condominium
Materials
- Brick, Brick/Stone
Condition
- 21+ Years
- New construction: No
- Year built: 1981
Utilities & green energy
- Sewer: Public Sewer
- Water: Public
- Utilities for property: Cable Available
Community & neighborhood
Location
- Region: Racine
- Municipality: Mount Pleasant
HOA & financial
HOA
- Has HOA: Yes
- HOA fee: $270 monthly
Price history
| Date | Event | Price |
|---|---|---|
| 9/19/2025 | Sold | $150,000-4.5%$142/sqft |
Source: | ||
| 8/25/2025 | Contingent | $157,000$149/sqft |
Source: | ||
| 8/20/2025 | Price change | $157,000-1.3%$149/sqft |
Source: | ||
| 7/10/2025 | Listed for sale | $159,000-5.9%$151/sqft |
Source: | ||
| 6/5/2025 | Listing removed | $168,900$160/sqft |
Source: | ||
Public tax history
| Year | Property taxes | Tax assessment |
|---|---|---|
| 2024 | $2,466 -0.3% | $164,800 +1.2% |
| 2023 | $2,474 -3.6% | $162,900 +7.2% |
| 2022 | $2,565 +0.8% | $151,900 +13.4% |
Find assessor info on the county website
Neighborhood: 53406
Nearby schools
GreatSchools rating
- 4/10West Ridge Elementary SchoolGrades: PK-5Distance: 0.7 mi
- 3/10Starbuck Middle SchoolGrades: 6-8Distance: 1.5 mi
- 3/10Case High SchoolGrades: 9-12Distance: 0.6 mi
Schools provided by the listing agent
- Elementary: Schulte
- Middle: Mitchell
- High: Case
- District: Racine
Source: WIREX MLS. This data may not be complete. We recommend contacting the local school district to confirm school assignments for this home.
Get pre-qualified for a loan
At Zillow Home Loans, we can pre-qualify you in as little as 5 minutes with no impact to your credit score.An equal housing lender. NMLS #10287.
Sell with ease on Zillow
Get a Zillow Showcase℠ listing at no additional cost and you could sell for —faster.
$154,500
2% more+$3,090
With Zillow Showcase(estimated)$157,590

