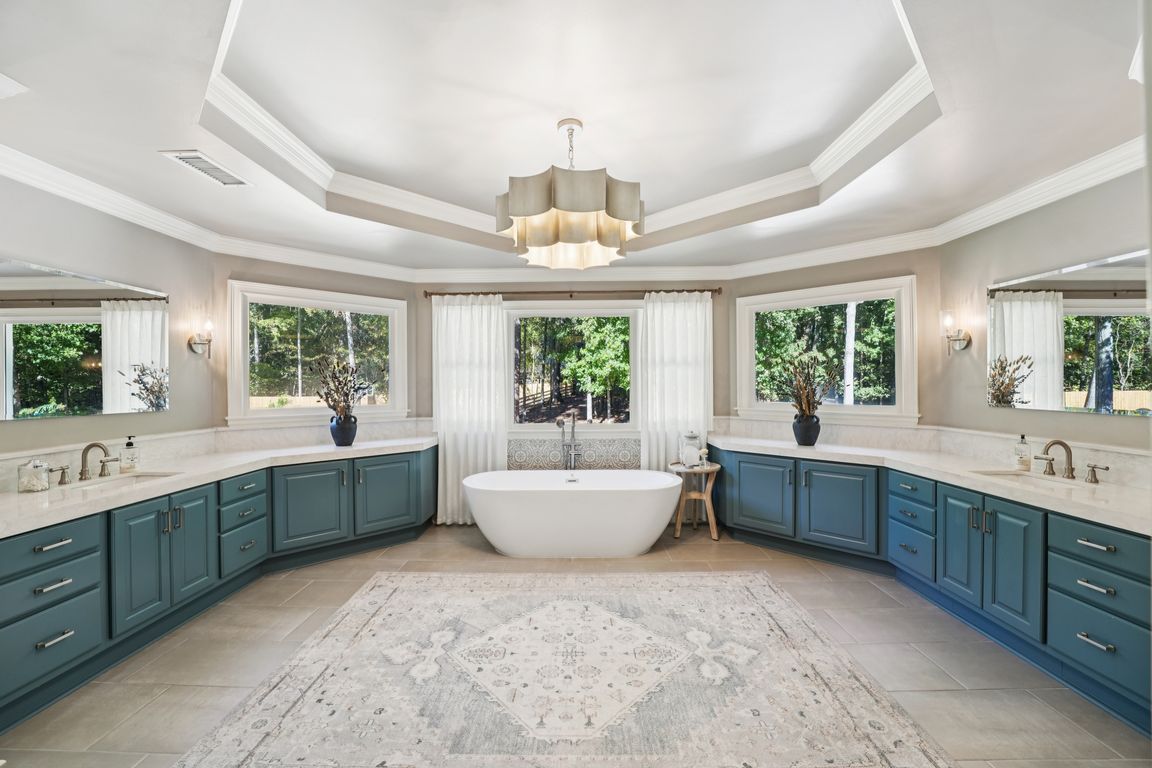Open: Sun 2pm-4pm

Active
$1,899,000
5beds
6,606sqft
6720 Polo Dr, Cumming, GA 30040
5beds
6,606sqft
Single family residence
Built in 1991
1.33 Acres
3 Attached garage spaces
$287 price/sqft
What's special
Sparkling poolGuest suiteBright sunroomHardwood floorsUpdated kitchenStainless steel appliancesPrivate professionally landscaped backyard
Exquisite French Country estate designed by renowned architect Stephen Fuller-a masterpiece of timeless elegance and luxury living. From the grand two-story entryway with dual staircases to the richly detailed coffered and trey ceilings, hardwood floors, and intricate trim work, every inch of this home exudes sophistication. The updated kitchen is a ...
- 52 days |
- 866 |
- 41 |
Source: GAMLS,MLS#: 10626242
Travel times
Living Room
Kitchen
Primary Bedroom
Zillow last checked: 8 hours ago
Listing updated: December 04, 2025 at 05:58am
Listed by:
Christina Abunassar 919-389-8317,
Harry Norman Realtors
Source: GAMLS,MLS#: 10626242
Facts & features
Interior
Bedrooms & bathrooms
- Bedrooms: 5
- Bathrooms: 5
- Full bathrooms: 4
- 1/2 bathrooms: 1
Rooms
- Room types: Bonus Room, Family Room, Laundry, Office, Media Room
Dining room
- Features: Seats 12+, Separate Room
Kitchen
- Features: Kitchen Island, Breakfast Room, Walk-in Pantry
Heating
- Forced Air, Natural Gas
Cooling
- Ceiling Fan(s), Central Air, Zoned
Appliances
- Included: Dishwasher, Disposal, Double Oven, Microwave
- Laundry: Upper Level
Features
- Bookcases, Double Vanity, Wet Bar, Walk-In Closet(s), Tile Bath, Entrance Foyer, Soaking Tub
- Flooring: Hardwood
- Basement: Finished,Full,Bath Finished,Exterior Entry,Interior Entry
- Number of fireplaces: 4
- Fireplace features: Basement, Family Room, Master Bedroom, Living Room
- Common walls with other units/homes: No Common Walls
Interior area
- Total structure area: 6,606
- Total interior livable area: 6,606 sqft
- Finished area above ground: 4,563
- Finished area below ground: 2,043
Property
Parking
- Total spaces: 3
- Parking features: Attached, Garage Door Opener, Kitchen Level, Side/Rear Entrance
- Has attached garage: Yes
Features
- Levels: Three Or More
- Stories: 3
- Patio & porch: Deck, Patio
- Has private pool: Yes
- Pool features: Heated, In Ground
- Fencing: Back Yard
Lot
- Size: 1.33 Acres
- Features: Level
Details
- Additional structures: Shed(s)
- Parcel number: 081 095
Construction
Type & style
- Home type: SingleFamily
- Architectural style: European,French Provincial
- Property subtype: Single Family Residence
Materials
- Stucco, Stone
- Foundation: Block
- Roof: Composition
Condition
- Resale
- New construction: No
- Year built: 1991
Utilities & green energy
- Sewer: Public Sewer
- Water: Public
- Utilities for property: Cable Available, Electricity Available, Natural Gas Available, Phone Available, Sewer Available, Water Available
Green energy
- Energy efficient items: Appliances
Community & HOA
Community
- Features: Clubhouse, Golf, Tennis Court(s), Swim Team, Tennis Team, Pool
- Security: Carbon Monoxide Detector(s), Smoke Detector(s)
- Subdivision: POLO GOLF AND COUNTRY CLUB
HOA
- Has HOA: Yes
- Services included: Management Fee
Location
- Region: Cumming
Financial & listing details
- Price per square foot: $287/sqft
- Tax assessed value: $1,220,180
- Annual tax amount: $10,355
- Date on market: 10/16/2025
- Cumulative days on market: 52 days
- Listing agreement: Exclusive Agency
- Listing terms: Cash,Conventional
- Electric utility on property: Yes