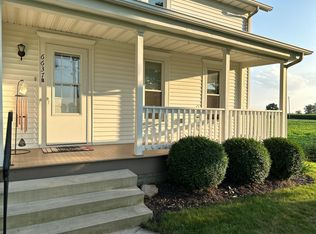Sold
$455,000
6720 Samaria Rd, Ottawa Lake, MI 49267
4beds
2,588sqft
Single Family Residence
Built in 2001
2 Acres Lot
$464,700 Zestimate®
$176/sqft
$3,094 Estimated rent
Home value
$464,700
$395,000 - $544,000
$3,094/mo
Zestimate® history
Loading...
Owner options
Explore your selling options
What's special
Welcome home to your Spacious 4-Bedroom, 4 bathroom with pole barn. The prime location offers a perfect blend of rural charm and convenience! This lovely home sits on 2 serene acres, offering peace, privacy, and room to roam. Step inside to find a warm and inviting layout with generous living spaces and natural light throughout.
The heart of the home features a large living room and family room, spacious kitchen and large dining area perfect for gatherings. The primary suite offers a private bath and walk-in closet, while the additional bedrooms upstairs provide flexibility for family/guests. The loft is a perfect playroom/office space or 5th bedroom.
Recent updates: Pole Barn built in 2020, Siding in 2022, Roof new in 2025, Driveway new in 2023, Windows new in 2022 and AC/Furnace in 2
Zillow last checked: 8 hours ago
Listing updated: July 15, 2025 at 09:58am
Listed by:
Tamara Culler 734-476-7132,
Key Realty One LLC
Bought with:
Judith Zeiler
Source: MichRIC,MLS#: 25027867
Facts & features
Interior
Bedrooms & bathrooms
- Bedrooms: 4
- Bathrooms: 4
- Full bathrooms: 3
- 1/2 bathrooms: 1
- Main level bedrooms: 1
Primary bedroom
- Level: Main
- Area: 304
- Dimensions: 19.00 x 16.00
Bedroom 2
- Level: Upper
- Area: 156
- Dimensions: 13.00 x 12.00
Bedroom 3
- Level: Upper
- Area: 130
- Dimensions: 10.00 x 13.00
Bedroom 4
- Level: Upper
- Area: 130
- Dimensions: 10.00 x 13.00
Dining room
- Level: Main
- Area: 224
- Dimensions: 16.00 x 14.00
Family room
- Level: Main
- Area: 304
- Dimensions: 16.00 x 19.00
Kitchen
- Level: Main
- Area: 156
- Dimensions: 12.00 x 13.00
Laundry
- Level: Main
- Area: 77
- Dimensions: 7.00 x 11.00
Living room
- Level: Main
- Area: 288
- Dimensions: 16.00 x 18.00
Loft
- Level: Upper
- Area: 165
- Dimensions: 11.00 x 15.00
Heating
- Forced Air
Cooling
- Attic Fan, Central Air
Appliances
- Included: Dishwasher, Dryer, Microwave, Oven, Range, Refrigerator, Washer
- Laundry: Laundry Room, Main Level
Features
- Eat-in Kitchen
- Windows: Window Treatments
- Basement: Full
- Has fireplace: No
Interior area
- Total structure area: 2,588
- Total interior livable area: 2,588 sqft
- Finished area below ground: 0
Property
Parking
- Total spaces: 3
- Parking features: Carport
- Garage spaces: 3
- Has carport: Yes
Features
- Stories: 2
Lot
- Size: 2 Acres
- Dimensions: 386 x 186 x 390 x 182
Details
- Parcel number: 1500402400
Construction
Type & style
- Home type: SingleFamily
- Architectural style: Colonial
- Property subtype: Single Family Residence
Materials
- Vinyl Siding
Condition
- New construction: No
- Year built: 2001
Utilities & green energy
- Sewer: Septic Tank
- Water: Well
Community & neighborhood
Location
- Region: Ottawa Lake
Other
Other facts
- Listing terms: Cash,FHA,VA Loan,USDA Loan,MSHDA,Conventional
- Road surface type: Paved
Price history
| Date | Event | Price |
|---|---|---|
| 7/11/2025 | Sold | $455,000+1.1%$176/sqft |
Source: | ||
| 6/18/2025 | Contingent | $449,900$174/sqft |
Source: | ||
| 6/11/2025 | Listed for sale | $449,900+100%$174/sqft |
Source: | ||
| 7/25/2016 | Sold | $225,000-2.1%$87/sqft |
Source: Agent Provided Report a problem | ||
| 6/10/2016 | Pending sale | $229,900$89/sqft |
Source: Vandergrift Company #3447348 Report a problem | ||
Public tax history
| Year | Property taxes | Tax assessment |
|---|---|---|
| 2025 | $4,652 +5.2% | $192,500 +0.7% |
| 2024 | $4,422 +4.1% | $191,100 +9.3% |
| 2023 | $4,249 +4.7% | $174,800 +13.4% |
Find assessor info on the county website
Neighborhood: 49267
Nearby schools
GreatSchools rating
- 6/10Whiteford Elementary SchoolGrades: PK-5Distance: 2.6 mi
- 7/10Whiteford Middle SchoolGrades: 6-8Distance: 2.6 mi
- 6/10Whiteford High SchoolGrades: 9-12Distance: 2.6 mi
Get a cash offer in 3 minutes
Find out how much your home could sell for in as little as 3 minutes with a no-obligation cash offer.
Estimated market value$464,700
Get a cash offer in 3 minutes
Find out how much your home could sell for in as little as 3 minutes with a no-obligation cash offer.
Estimated market value
$464,700
