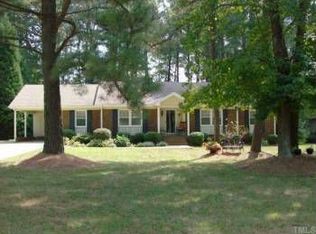Totally renovated mostly brick ranch on .47 ac wooded lot in N. Raleigh???s Hidden Valley, near shops/restaurants/I-440 & I-540! Oversize Carport, Storage Rm, HUGE Screen Porch & fire pit in fenced backyard shaded by tall trees. Updates: gorgeous KIT w/banquette seating, granite counters & SS appls; updated Baths; plantation shutters, deep crown molding & hardwood flrs thruout; new A/C compressor 2016. Spacious Formals plus lg Family Rm w/painted brick FP and built-in desk/bookshelves. MBR w/WIC & upd Bath!
This property is off market, which means it's not currently listed for sale or rent on Zillow. This may be different from what's available on other websites or public sources.
