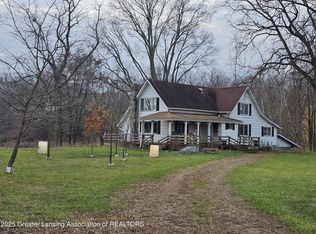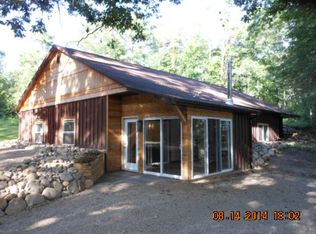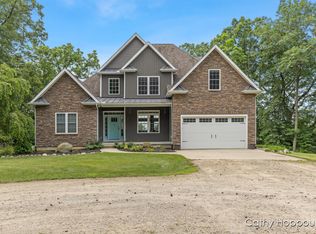Sold for $169,000
$169,000
6720 Yerge Rd, Portland, MI 48875
2beds
1,028sqft
Single Family Residence
Built in 2005
3.6 Acres Lot
$177,400 Zestimate®
$164/sqft
$1,353 Estimated rent
Home value
$177,400
Estimated sales range
Not available
$1,353/mo
Zestimate® history
Loading...
Owner options
Explore your selling options
What's special
Discover peaceful living on over 3.6 acres with scenic Grand River frontage! This home is tucked away among mature trees and beautiful woods, offering both privacy and a natural setting. The property includes a wrap around deck, 2 car garage/ large pole barn with living area/stubbed bath and a HUGE 864 sqft. upper loft. It is a mini barn dominium waiting to be finished! Whether you're looking for room to spread out or space to store it all, this home delivers a rare combination of land, water, and function. Property for sale at 6714 Yerge Rd, Portland with parcel 140-020-000-125-11 (MLS 290509), and should be a package deal. The home is to be sold AS-IS/Estate and cash preferred as seller will do no repairs.
Zillow last checked: 8 hours ago
Listing updated: September 15, 2025 at 08:03am
Listed by:
Danielle Dayrell 517-420-1492,
RE/MAX Real Estate Professionals
Bought with:
Skyler Robinson, 6501438487
Five Star Real Estate - Lansing
Source: Greater Lansing AOR,MLS#: 290512
Facts & features
Interior
Bedrooms & bathrooms
- Bedrooms: 2
- Bathrooms: 2
- Full bathrooms: 2
Primary bedroom
- Level: First
- Area: 210 Square Feet
- Dimensions: 15 x 14
Bedroom 2
- Level: First
- Area: 144 Square Feet
- Dimensions: 12 x 12
Dining room
- Level: First
- Area: 100 Square Feet
- Dimensions: 10 x 10
Kitchen
- Level: First
- Area: 100 Square Feet
- Dimensions: 10 x 10
Living room
- Level: First
- Area: 180 Square Feet
- Dimensions: 15 x 12
Heating
- Geothermal, Heat Pump, See Remarks
Cooling
- Geothermal
Appliances
- Included: Water Heater, Vented Exhaust Fan
- Laundry: Inside
Features
- Flooring: Ceramic Tile, Combination, Tile
- Basement: Crawl Space,None
- Has fireplace: Yes
- Fireplace features: Pellet Stove
Interior area
- Total structure area: 1,028
- Total interior livable area: 1,028 sqft
- Finished area above ground: 1,028
- Finished area below ground: 0
Property
Parking
- Total spaces: 2
- Parking features: Detached, Garage, On Site
- Garage spaces: 2
Features
- Levels: One
- Stories: 1
- Patio & porch: Deck, Porch
- Exterior features: Private Yard, Storage
- Has view: Yes
- View description: Rural, Trees/Woods, Water, See Remarks
- Has water view: Yes
- Water view: Water
- Waterfront features: River Access, River Front, Waterfront
- Body of water: Grand River
- Frontage type: River,Waterfront,See Remarks
Lot
- Size: 3.60 Acres
- Dimensions: 156 x 500
- Features: Many Trees, Private, Waterfront, Wooded, See Remarks
Details
- Additional structures: Garage(s), Storage, See Remarks, Pole Barn
- Foundation area: 0
- Parcel number: 14002000012531
- Zoning description: Zoning
Construction
Type & style
- Home type: SingleFamily
- Architectural style: Ranch
- Property subtype: Single Family Residence
Materials
- Vinyl Siding
- Foundation: Permanent
- Roof: Shingle
Condition
- Year built: 2005
Utilities & green energy
- Electric: Circuit Breakers
- Sewer: Septic Tank
- Water: Well
Community & neighborhood
Security
- Security features: See Remarks
Location
- Region: Portland
- Subdivision: None
Other
Other facts
- Listing terms: Cash
Price history
| Date | Event | Price |
|---|---|---|
| 9/12/2025 | Sold | $169,000$164/sqft |
Source: | ||
| 8/20/2025 | Pending sale | $169,000$164/sqft |
Source: | ||
| 8/15/2025 | Listed for sale | $169,000+70.7%$164/sqft |
Source: | ||
| 12/12/2003 | Sold | $99,000$96/sqft |
Source: Agent Provided Report a problem | ||
Public tax history
| Year | Property taxes | Tax assessment |
|---|---|---|
| 2025 | $3,355 +4.9% | $87,000 -3.2% |
| 2024 | $3,200 | $89,900 +3.5% |
| 2023 | -- | $86,900 +3.8% |
Find assessor info on the county website
Neighborhood: 48875
Nearby schools
GreatSchools rating
- 6/10Westwood Elementary SchoolGrades: 3-5Distance: 0.8 mi
- 5/10Portland Middle SchoolGrades: 6-8Distance: 2.2 mi
- 4/10Portland High SchoolGrades: 9-12Distance: 0.8 mi
Schools provided by the listing agent
- High: Portland
- District: Portland
Source: Greater Lansing AOR. This data may not be complete. We recommend contacting the local school district to confirm school assignments for this home.
Get pre-qualified for a loan
At Zillow Home Loans, we can pre-qualify you in as little as 5 minutes with no impact to your credit score.An equal housing lender. NMLS #10287.
Sell with ease on Zillow
Get a Zillow Showcase℠ listing at no additional cost and you could sell for —faster.
$177,400
2% more+$3,548
With Zillow Showcase(estimated)$180,948


