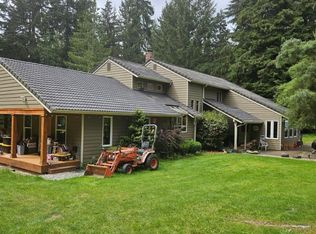Apply within 24 hours of viewing and receive $500 off your move-in costs! Don't wait this limited-time offer won't last!
Welcome to 6721 122nd Pl SEa stunning modern home that blends comfort, style, and functional living. This spacious 4-bedroom, 2.5-bath residence boasts an inviting open-concept layout filled with natural light and thoughtfully designed living spaces.
Step inside to bright, open living areas featuring hardwood and carpeted floors, with an updated kitchen equipped with premium appliances including a dishwasher, microwave, and washer/dryer for total convenience.
Retreat to the tranquil primary suite, complete with a spa-inspired en-suite bathroom and a sizable walk-in closetyour own personal sanctuary after a long day. Additional bedrooms are comfortably sized to accommodate guests, a home office, or flex space to fit your lifestyle.
Enjoy the ease of a dedicated laundry room, abundant storage throughout, and the security of an attached garage with plenty of space for parking and hobbies. Energy-efficient forced air heating ensures year-round comfort, while large windows invite in serene natural views.
Step outside to a private backyard oasisperfect for outdoor entertaining, gardening, or simply unwinding. The beautifully manicured landscaping and patio make summer evenings memorable.
Experience the perfect blend of modern amenities and everyday convenience in this exceptional Snohomish residence, ready to welcome you home.
Thank you for considering our property! Contact Utopia Management today for more information, to schedule a showing, or request an application.
WABRE #24012117
House for rent
$3,645/mo
6721 122nd Pl SE, Snohomish, WA 98296
4beds
2,400sqft
Price may not include required fees and charges.
Single family residence
Available now
Cats, dogs OK
-- A/C
In unit laundry
Attached garage parking
Fireplace
What's special
Private backyard oasisUpdated kitchenNatural lightAttached garageLarge windowsHardwood and carpeted floorsSpa-inspired en-suite bathroom
- 27 days
- on Zillow |
- -- |
- -- |
Travel times
Looking to buy when your lease ends?
Consider a first-time homebuyer savings account designed to grow your down payment with up to a 6% match & 4.15% APY.
Facts & features
Interior
Bedrooms & bathrooms
- Bedrooms: 4
- Bathrooms: 3
- Full bathrooms: 2
- 1/2 bathrooms: 1
Heating
- Fireplace
Appliances
- Included: Dishwasher, Dryer, Microwave, Range Oven, Washer
- Laundry: In Unit, Shared
Features
- Range/Oven, Storage, View
- Has fireplace: Yes
Interior area
- Total interior livable area: 2,400 sqft
Video & virtual tour
Property
Parking
- Parking features: Attached
- Has attached garage: Yes
- Details: Contact manager
Features
- Exterior features: Close to Glacier Peak High School, Close to Little Cedars Elementary School, Fully Fenced Backyard, Natural Light, None-Tenant Responsibility, Quiet Neighborhood, Range/Oven, Refrigerator/Freezer, View Type: Close to Valley View Middle School
Details
- Parcel number: 01207300004800
Construction
Type & style
- Home type: SingleFamily
- Property subtype: Single Family Residence
Community & HOA
Location
- Region: Snohomish
Financial & listing details
- Lease term: Contact For Details
Price history
| Date | Event | Price |
|---|---|---|
| 8/5/2025 | Price change | $3,645-4%$2/sqft |
Source: Zillow Rentals | ||
| 7/28/2025 | Listed for rent | $3,795+2.6%$2/sqft |
Source: Zillow Rentals | ||
| 7/11/2025 | Listing removed | $3,700$2/sqft |
Source: Zillow Rentals | ||
| 5/14/2025 | Listed for rent | $3,700-6.3%$2/sqft |
Source: Zillow Rentals | ||
| 11/6/2024 | Listing removed | $3,950$2/sqft |
Source: Zillow Rentals | ||
![[object Object]](https://photos.zillowstatic.com/fp/dddf55b1b5db0172a44a2e748c6f3514-p_i.jpg)
