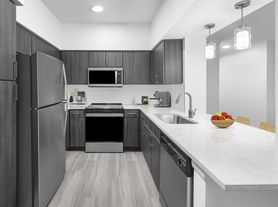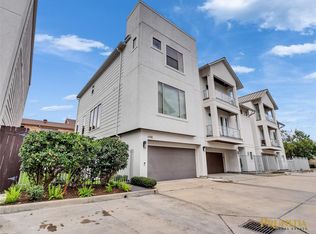This beautifully updated 2-story, 3-bedroom, 2.5-bathroom corner townhouse in West University has it all! The 1st floor living and dining areas flow seamlessly towards the kitchen/breakfast bar/wet bar/bonus space. Upstairs, the luxurious primary suite has an ensuite bathroom, cozy seating area and screened-in balcony. The secondary bedrooms are generously sized, with one offering additional space suitable for a guest suite/gym/playroom combo. App. $60k in improvements in 2025 including ALL NEW THROUGHOUT *roof, hot water heater, 2 large structural support beams, microwave, blinds downstairs, carpet, paint, recessed lights, light fixtures, faucets, hardware, marble/quartz countertops, framed mirrors.* Centrally located in West U with easy access to major highways, Med Center, Galleria, Downtown, amenities. Zoned to highly coveted West U Elementary. Available for immediate move-in. Washer/dryer/fridge/lawncare included in lease. Pets accepted case-by-case. Landlord is attentive/caring.
Copyright notice - Data provided by HAR.com 2022 - All information provided should be independently verified.
Townhouse for rent
$3,000/mo
6721 Belmont St, Houston, TX 77005
3beds
1,653sqft
Price may not include required fees and charges.
Townhouse
Available now
-- Pets
Electric, zoned
Electric dryer hookup laundry
2 Attached garage spaces parking
Natural gas, zoned
What's special
Screened-in balconyCorner townhouseCozy seating areaEnsuite bathroomLuxurious primary suite
- 11 days |
- -- |
- -- |
Travel times
Looking to buy when your lease ends?
Consider a first-time homebuyer savings account designed to grow your down payment with up to a 6% match & a competitive APY.
Facts & features
Interior
Bedrooms & bathrooms
- Bedrooms: 3
- Bathrooms: 3
- Full bathrooms: 2
- 1/2 bathrooms: 1
Heating
- Natural Gas, Zoned
Cooling
- Electric, Zoned
Appliances
- Included: Dishwasher, Disposal, Dryer, Microwave, Oven, Refrigerator, Washer
- Laundry: Electric Dryer Hookup, Gas Dryer Hookup, In Unit, Washer Hookup
Features
- 3 Bedrooms Up, All Bedrooms Up, Crown Molding, Wet Bar
- Flooring: Carpet, Tile, Wood
Interior area
- Total interior livable area: 1,653 sqft
Property
Parking
- Total spaces: 2
- Parking features: Attached, Covered
- Has attached garage: Yes
- Details: Contact manager
Features
- Stories: 2
- Exterior features: 1 Living Area, 3 Bedrooms Up, All Bedrooms Up, Architecture Style: Traditional, Attached, Balcony, Corner Lot, Crown Molding, Electric Dryer Hookup, Flooring: Wood, Formal Dining, Full Size, Garage Door Opener, Gas Dryer Hookup, Heating system: Zoned, Heating: Gas, Lawn, Lawn Care, Lawn Care included in rent, Living Area - 1st Floor, Lot Features: Corner Lot, Utility Room, View Type: North, Washer Hookup, Wet Bar, Window Coverings
Details
- Parcel number: 0392930030001
Construction
Type & style
- Home type: Townhouse
- Property subtype: Townhouse
Condition
- Year built: 1978
Community & HOA
Location
- Region: Houston
Financial & listing details
- Lease term: Long Term,12 Months,6 Months
Price history
| Date | Event | Price |
|---|---|---|
| 10/24/2025 | Listed for rent | $3,000+42.9%$2/sqft |
Source: | ||
| 9/30/2025 | Listing removed | $425,000$257/sqft |
Source: | ||
| 9/17/2025 | Pending sale | $425,000$257/sqft |
Source: | ||
| 9/12/2025 | Listed for sale | $425,000+26.9%$257/sqft |
Source: | ||
| 10/16/2023 | Listing removed | -- |
Source: | ||

