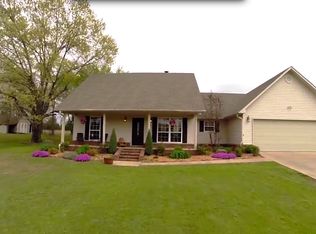Sold for $410,000
$410,000
6721 Dean Rd, Alma, AR 72921
3beds
2,004sqft
Single Family Residence
Built in 2009
2.97 Acres Lot
$416,500 Zestimate®
$205/sqft
$1,996 Estimated rent
Home value
$416,500
$333,000 - $521,000
$1,996/mo
Zestimate® history
Loading...
Owner options
Explore your selling options
What's special
Immaculately maintained and move-in ready, this one of a kind 3-bedroom,2-bathroom home offers 2,004 sqft of living space on 2.97 private acres. The property features a paved driveway, new roof in 2023, new heat and air unit, hardwood floors, updated bathrooms, walk in closets, a formal dining room with a built-in cabinet and a spacious living room with 9-foot ceilings and a fireplace with electric logs. Enjoy year-round comfort in the 4-seasons sun room with automatic blinds, plus relax on the large front porch or covered back porch. There's an attached 2-car garage plus a detached 2-car garage with air. The front and back of the house have no-clean gutters. There is an irrigation system in the beautiful landscaped area in the front yard which has been lovingly maintained by a master gardener adding to the homes charm. Also included is a 20-foot deep well that could be easily used to water and there is an 18x34 red metal building for extra storage. This property is beautiful.
Zillow last checked: 8 hours ago
Listing updated: August 29, 2025 at 11:32am
Listed by:
Karen Beckner 479-719-9465,
The Heritage Group Real Estate Co.-Van Buren
Bought with:
Felicia Johnson, SA00096620
Sudar Group - Ft. Smith
Source: Western River Valley BOR,MLS#: 1082298Originating MLS: Fort Smith Board of Realtors
Facts & features
Interior
Bedrooms & bathrooms
- Bedrooms: 3
- Bathrooms: 2
- Full bathrooms: 2
Heating
- Central, Electric
Cooling
- Electric
Appliances
- Included: Counter Top, Dishwasher, Electric Water Heater, Microwave Hood Fan, Microwave, Refrigerator, Smooth Cooktop, Plumbed For Ice Maker
- Laundry: Electric Dryer Hookup, Washer Hookup, Dryer Hookup
Features
- Attic, Built-in Features, Cathedral Ceiling(s), Eat-in Kitchen, Pantry, Split Bedrooms, Storage, Walk-In Closet(s), Sun Room
- Flooring: Ceramic Tile, Wood
- Windows: Double Pane Windows, Blinds
- Has basement: No
- Number of fireplaces: 1
- Fireplace features: Electric
Interior area
- Total interior livable area: 2,004 sqft
Property
Parking
- Total spaces: 4
- Parking features: Garage, Asphalt, Garage Door Opener, Workshop in Garage
- Has garage: Yes
- Covered spaces: 4
Features
- Levels: One
- Stories: 1
- Patio & porch: Covered, Porch
- Fencing: None
Lot
- Size: 2.97 Acres
- Dimensions: 2.97
- Features: Cleared, Landscaped, Level, Not In Subdivision, Outside City Limits, Rural Lot
Details
- Additional structures: Outbuilding
- Parcel number: 00107555000
- Zoning description: Residential
- Special conditions: None
Construction
Type & style
- Home type: SingleFamily
- Property subtype: Single Family Residence
Materials
- Brick
- Foundation: Slab
- Roof: Architectural,Shingle
Condition
- New construction: No
- Year built: 2009
Utilities & green energy
- Sewer: Septic Tank
- Water: Public, Well
- Utilities for property: Cable Available, Electricity Available, Fiber Optic Available, Septic Available, Water Available
Green energy
- Water conservation: Rain Water Collection
Community & neighborhood
Security
- Security features: Fire Sprinkler System, Smoke Detector(s)
Location
- Region: Alma
- Subdivision: 9-10-30
Price history
| Date | Event | Price |
|---|---|---|
| 8/29/2025 | Sold | $410,000-7.9%$205/sqft |
Source: Western River Valley BOR #1082298 Report a problem | ||
| 8/8/2025 | Pending sale | $445,000$222/sqft |
Source: Western River Valley BOR #1082298 Report a problem | ||
| 8/4/2025 | Price change | $445,000-6.3%$222/sqft |
Source: Western River Valley BOR #1082298 Report a problem | ||
| 7/26/2025 | Price change | $475,000-4.6%$237/sqft |
Source: Western River Valley BOR #1082298 Report a problem | ||
| 7/10/2025 | Listed for sale | $498,000+1104.8%$249/sqft |
Source: Western River Valley BOR #1082298 Report a problem | ||
Public tax history
| Year | Property taxes | Tax assessment |
|---|---|---|
| 2024 | -- | $40,850 |
| 2023 | -- | $40,850 |
| 2022 | -- | $40,850 |
Find assessor info on the county website
Neighborhood: 72921
Nearby schools
GreatSchools rating
- NAAlma Primary SchoolGrades: K-2Distance: 4.2 mi
- 8/10Alma Middle SchoolGrades: 6-8Distance: 4.5 mi
- 9/10Alma High SchoolGrades: 9-12Distance: 5.5 mi
Schools provided by the listing agent
- Elementary: Alma
- Middle: Alma
- High: Alma
- District: Alma
Source: Western River Valley BOR. This data may not be complete. We recommend contacting the local school district to confirm school assignments for this home.
Get pre-qualified for a loan
At Zillow Home Loans, we can pre-qualify you in as little as 5 minutes with no impact to your credit score.An equal housing lender. NMLS #10287.
