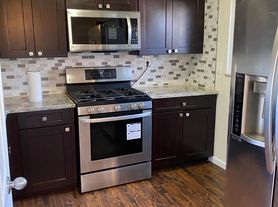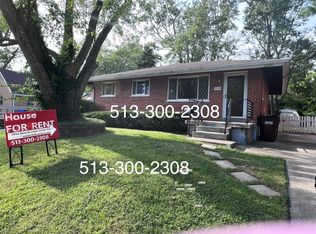Secure Your Spot NOW in the highly sought after Maderia School District!
Beautiful single story ranch home available 10/1
4 bedrooms
3 full bathrooms
~1500 sq ft
Big backyard w/ Playset
Features:
-Incredibly Quiet Neighborhood
-Fully renovated kitchen with brand new Bosch appliances
-First-floor laundry
-Full Basement
-Single Car Garage
-Brand New Hardwood Floors (1st floor)
-Lawn care INCLUDED
- Minutes away from: Kenwood Mall, Trader Joes, Whole Foods, & more!
-Utilities (transferred to renter's name within 7 days of occupancy)
No pets of any kind
No smoking
-1 Year or 17 Month Lease Options and can be renewed
- minimum 60 days notice move out notice
House for rent
Accepts Zillow applications
$3,300/mo
6721 Eleck Pl, Cincinnati, OH 45243
4beds
1,500sqft
Price may not include required fees and charges.
Single family residence
Available now
No pets
In unit laundry
Attached garage parking
What's special
Single story ranch homeFirst-floor laundryBrand new bosch appliancesSingle car garageFull basementBig backyardFully renovated kitchen
- 15 days |
- -- |
- -- |
Travel times
Facts & features
Interior
Bedrooms & bathrooms
- Bedrooms: 4
- Bathrooms: 3
- Full bathrooms: 3
Appliances
- Included: Dishwasher, Dryer, Microwave, Oven, Refrigerator, Washer
- Laundry: In Unit
Features
- Flooring: Hardwood, Tile
Interior area
- Total interior livable area: 1,500 sqft
Property
Parking
- Parking features: Attached
- Has attached garage: Yes
- Details: Contact manager
Features
- Exterior features: Lawn Care included in rent
Details
- Parcel number: 5250015010200
Construction
Type & style
- Home type: SingleFamily
- Property subtype: Single Family Residence
Community & HOA
Location
- Region: Cincinnati
Financial & listing details
- Lease term: 1 Year
Price history
| Date | Event | Price |
|---|---|---|
| 11/12/2025 | Price change | $3,300-5.7%$2/sqft |
Source: Zillow Rentals | ||
| 11/6/2025 | Listed for rent | $3,500$2/sqft |
Source: Zillow Rentals | ||
| 10/22/2025 | Listing removed | $3,500$2/sqft |
Source: Zillow Rentals | ||
| 10/12/2025 | Price change | $3,500-7.9%$2/sqft |
Source: Zillow Rentals | ||
| 10/9/2025 | Price change | $3,800+8.6%$3/sqft |
Source: Zillow Rentals | ||

