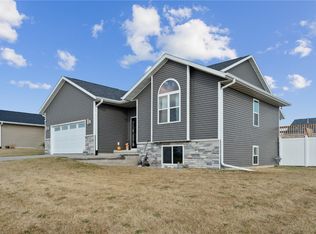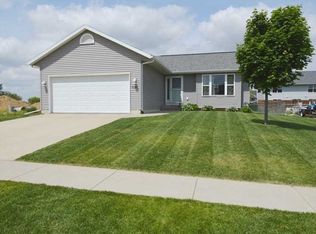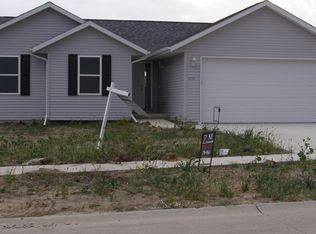Sold for $310,000 on 07/14/23
$310,000
6721 Ohio St SW, Cedar Rapids, IA 52404
4beds
2,152sqft
Single Family Residence
Built in 2013
7,405.2 Square Feet Lot
$321,000 Zestimate®
$144/sqft
$2,041 Estimated rent
Home value
$321,000
$305,000 - $337,000
$2,041/mo
Zestimate® history
Loading...
Owner options
Explore your selling options
What's special
Beautiful ranch home in a great neighborhood and popular College Community School District! Open concept floor plan with sliders to the deck and fully fenced backyard. Enjoy evenings on the deck with a great yard space for kids and pets. Kitchen is great for entertaining and don't miss the touchless faucet, pantry & main floor laundry. Wait until you see the recently finished lower level, its amazing and you'll never want to leave this space. Daylight windows offer lots of light and it doesn't feel like you're even in a basement. Shiplap wall big enough for an 80 inch TV to watch all the games & events while entertaining in this amazing space complete with a bar, full bathroom and a large 4th bedroom. The bar area is already pre-plumbed for a wet bar. All appliances are included. Close to schools, shopping & a quick jump to hop on I-380. Immediate possession is possible. Just move in and enjoy!
Zillow last checked: 8 hours ago
Listing updated: July 14, 2023 at 09:46am
Listed by:
Mary Chmelicek 319-533-0543,
SKOGMAN REALTY
Bought with:
Debra Callahan
RE/MAX CONCEPTS
Source: CRAAR, CDRMLS,MLS#: 2303029 Originating MLS: Cedar Rapids Area Association Of Realtors
Originating MLS: Cedar Rapids Area Association Of Realtors
Facts & features
Interior
Bedrooms & bathrooms
- Bedrooms: 4
- Bathrooms: 3
- Full bathrooms: 3
Other
- Level: First
Heating
- Forced Air, Gas
Cooling
- Central Air
Appliances
- Included: Dryer, Dishwasher, Disposal, Microwave, Range, Refrigerator, Washer
Features
- Breakfast Bar, Eat-in Kitchen, Kitchen/Dining Combo, Bath in Primary Bedroom, Main Level Primary, Vaulted Ceiling(s)
- Basement: Full
- Has fireplace: Yes
- Fireplace features: Electric, Recreation Room
Interior area
- Total interior livable area: 2,152 sqft
- Finished area above ground: 1,281
- Finished area below ground: 871
Property
Parking
- Total spaces: 2
- Parking features: Attached, Garage, Garage Door Opener
- Attached garage spaces: 2
Features
- Patio & porch: Deck, Patio
- Exterior features: Fence
Lot
- Size: 7,405 sqft
- Dimensions: 7,440
Details
- Additional structures: Shed(s)
- Parcel number: 191615601200000
Construction
Type & style
- Home type: SingleFamily
- Architectural style: Ranch
- Property subtype: Single Family Residence
Materials
- Frame, Vinyl Siding
Condition
- New construction: No
- Year built: 2013
Utilities & green energy
- Sewer: Public Sewer
- Water: Public
Community & neighborhood
Location
- Region: Cedar Rapids
Other
Other facts
- Listing terms: Cash,Conventional,FHA,VA Loan
Price history
| Date | Event | Price |
|---|---|---|
| 7/14/2023 | Sold | $310,000-3.1%$144/sqft |
Source: | ||
| 5/27/2023 | Pending sale | $319,900$149/sqft |
Source: | ||
| 5/19/2023 | Listed for sale | $319,900+82.8%$149/sqft |
Source: | ||
| 1/24/2014 | Sold | $175,000+373%$81/sqft |
Source: Public Record | ||
| 8/20/2013 | Sold | $37,000$17/sqft |
Source: Public Record | ||
Public tax history
| Year | Property taxes | Tax assessment |
|---|---|---|
| 2024 | $5,108 +13.5% | $289,700 +3.5% |
| 2023 | $4,500 +3.8% | $280,000 +32.1% |
| 2022 | $4,336 -1.3% | $212,000 +1.7% |
Find assessor info on the county website
Neighborhood: Lincolnway Village
Nearby schools
GreatSchools rating
- 7/10Prairie Heights Elementary SchoolGrades: PK-4Distance: 0.5 mi
- 6/10Prairie PointGrades: 7-9Distance: 1 mi
- 2/10Prairie High SchoolGrades: 10-12Distance: 0.7 mi
Schools provided by the listing agent
- Elementary: College Comm
- Middle: College Comm
- High: College Comm
Source: CRAAR, CDRMLS. This data may not be complete. We recommend contacting the local school district to confirm school assignments for this home.

Get pre-qualified for a loan
At Zillow Home Loans, we can pre-qualify you in as little as 5 minutes with no impact to your credit score.An equal housing lender. NMLS #10287.
Sell for more on Zillow
Get a free Zillow Showcase℠ listing and you could sell for .
$321,000
2% more+ $6,420
With Zillow Showcase(estimated)
$327,420

