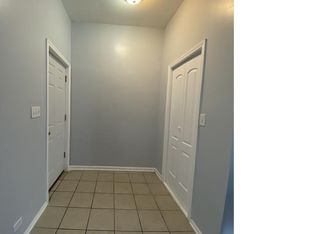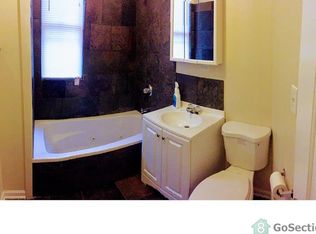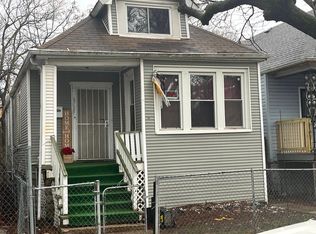Closed
$310,000
6721 S Ada St, Chicago, IL 60636
4beds
2,476sqft
Single Family Residence
Built in 1925
6,250 Square Feet Lot
$308,900 Zestimate®
$125/sqft
$3,079 Estimated rent
Home value
$308,900
$293,000 - $324,000
$3,079/mo
Zestimate® history
Loading...
Owner options
Explore your selling options
What's special
**Welcome to your future BEAUTIFUL, STUNNING, AND READY TO MOVE IN HOME!!! This fully renovated 4 bedroom/2.5 bathroom sanctuary sits on a double lot. This beautifully updated home combines modern finishes and fixtures, offering an inviting and luxurious living experience. Benefit from the vibrant community, close to parks, schools, dining, shopping, close to public transportation and all within a short distance from your doorstep. Come see it today!!!
Zillow last checked: 8 hours ago
Listing updated: July 26, 2025 at 09:55am
Listing courtesy of:
Angel Rosales 773-573-2800,
PROSALES REALTY
Bought with:
Anju Gogana
Kale Realty
Source: MRED as distributed by MLS GRID,MLS#: 12392364
Facts & features
Interior
Bedrooms & bathrooms
- Bedrooms: 4
- Bathrooms: 3
- Full bathrooms: 2
- 1/2 bathrooms: 1
Primary bedroom
- Features: Flooring (Carpet)
- Level: Second
- Area: 190 Square Feet
- Dimensions: 10X19
Bedroom 2
- Features: Flooring (Carpet)
- Level: Second
- Area: 140 Square Feet
- Dimensions: 10X14
Bedroom 3
- Features: Flooring (Carpet)
- Level: Main
- Area: 110 Square Feet
- Dimensions: 10X11
Bedroom 4
- Features: Flooring (Carpet)
- Level: Main
- Area: 153 Square Feet
- Dimensions: 9X17
Dining room
- Dimensions: COMBO
Family room
- Features: Flooring (Other)
- Level: Basement
- Area: 540 Square Feet
- Dimensions: 10X54
Kitchen
- Features: Kitchen (Pantry-Closet)
- Level: Main
- Area: 240 Square Feet
- Dimensions: 12X20
Laundry
- Features: Flooring (Other)
- Level: Basement
- Area: 32 Square Feet
- Dimensions: 4X8
Living room
- Level: Main
- Area: 680 Square Feet
- Dimensions: 20X34
Loft
- Features: Flooring (Carpet)
- Level: Second
- Area: 230 Square Feet
- Dimensions: 10X23
Pantry
- Features: Flooring (Other)
- Level: Main
- Area: 36 Square Feet
- Dimensions: 6X6
Heating
- Natural Gas, Forced Air
Cooling
- Central Air
Appliances
- Included: Range, Microwave, Dishwasher, Refrigerator
Features
- Basement: Unfinished,Full
Interior area
- Total structure area: 2,476
- Total interior livable area: 2,476 sqft
Property
Parking
- Total spaces: 2
- Parking features: On Site, Garage Owned, Detached, Garage
- Garage spaces: 2
Accessibility
- Accessibility features: No Disability Access
Features
- Levels: Bi-Level
- Stories: 1
- Exterior features: Other
Lot
- Size: 6,250 sqft
- Dimensions: 50X125
Details
- Parcel number: 20203050120000
- Special conditions: None
Construction
Type & style
- Home type: SingleFamily
- Architectural style: Bi-Level
- Property subtype: Single Family Residence
Materials
- Aluminum Siding
- Foundation: Concrete Perimeter
- Roof: Asphalt
Condition
- New construction: No
- Year built: 1925
- Major remodel year: 2025
Utilities & green energy
- Sewer: Public Sewer
- Water: Lake Michigan
Community & neighborhood
Location
- Region: Chicago
HOA & financial
HOA
- Services included: None
Other
Other facts
- Listing terms: Conventional
- Ownership: Fee Simple
Price history
| Date | Event | Price |
|---|---|---|
| 7/23/2025 | Sold | $310,000$125/sqft |
Source: | ||
| 6/22/2025 | Contingent | $310,000$125/sqft |
Source: | ||
| 6/13/2025 | Listed for sale | $310,000+256.3%$125/sqft |
Source: | ||
| 10/30/2024 | Sold | $87,000$35/sqft |
Source: | ||
Public tax history
| Year | Property taxes | Tax assessment |
|---|---|---|
| 2023 | $738 +2.6% | $3,500 |
| 2022 | $720 +2.3% | $3,500 |
| 2021 | $704 -23.2% | $3,500 -15% |
Find assessor info on the county website
Neighborhood: Englewood
Nearby schools
GreatSchools rating
- 6/10Bass Elementary SchoolGrades: PK-8Distance: 0.3 mi
- NAEXCEL ACADEMY - ENGLEWOOD HSGrades: 9-12Distance: 0.7 mi
Schools provided by the listing agent
- District: 299
Source: MRED as distributed by MLS GRID. This data may not be complete. We recommend contacting the local school district to confirm school assignments for this home.

Get pre-qualified for a loan
At Zillow Home Loans, we can pre-qualify you in as little as 5 minutes with no impact to your credit score.An equal housing lender. NMLS #10287.
Sell for more on Zillow
Get a free Zillow Showcase℠ listing and you could sell for .
$308,900
2% more+ $6,178
With Zillow Showcase(estimated)
$315,078

