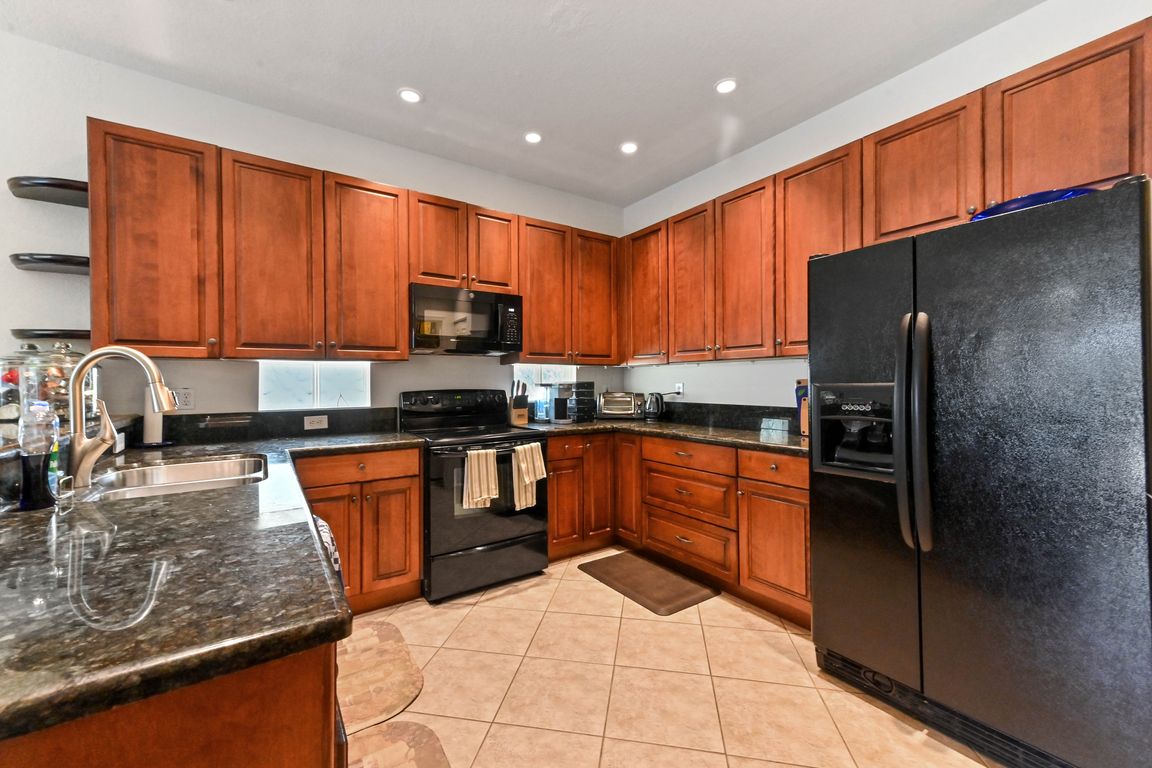
Accepting backups
$599,900
5beds
2,372sqft
6721 Stonecreek Street, Greenacres, FL 33413
5beds
2,372sqft
Single family residence
Built in 2001
6,518 sqft
2 Attached garage spaces
$253 price/sqft
$185 monthly HOA fee
What's special
Private gated communityLarge family roomAccordion shuttersGenerous closet spaceLuxurious ensuite bathroom
BRAND NEW ROOF & AC 2025 !! Welcome to your dream home! This spacious 5-bedroom, 3-bathroom residence is tucked inside a private gated community and offers the perfect combination of comfort, style, and tranquility. Enjoy the luxury of no backyard neighbors as you relax in your screened-in pool and patio area--ideal ...
- 46 days |
- 734 |
- 24 |
Likely to sell faster than
Source: BeachesMLS,MLS#: RX-11132797 Originating MLS: Beaches MLS
Originating MLS: Beaches MLS
Travel times
Family Room
Kitchen
Dining Room
Office
Primary Bedroom
Screened Patio / Pool
Zillow last checked: 8 hours ago
Listing updated: November 24, 2025 at 03:59am
Listed by:
Jeffrey L Tricoli 561-220-6006,
KW Reserve Palm Beach,
Hilda Tricoli 561-220-6006,
KW Reserve Palm Beach
Source: BeachesMLS,MLS#: RX-11132797 Originating MLS: Beaches MLS
Originating MLS: Beaches MLS
Facts & features
Interior
Bedrooms & bathrooms
- Bedrooms: 5
- Bathrooms: 3
- Full bathrooms: 3
Rooms
- Room types: Cabana Bath, Den/Office, Family Room
Primary bedroom
- Level: U
- Area: 236.07 Square Feet
- Dimensions: 18.3 x 12.9
Bedroom 2
- Level: M
- Area: 152.9 Square Feet
- Dimensions: 11 x 13.9
Bedroom 3
- Level: U
- Area: 176.08 Square Feet
- Dimensions: 14.2 x 12.4
Bedroom 4
- Level: U
- Area: 141.24 Square Feet
- Dimensions: 10.7 x 13.2
Bedroom 5
- Level: U
- Area: 180.12 Square Feet
- Dimensions: 11.4 x 15.8
Dining room
- Level: M
- Area: 109.89 Square Feet
- Dimensions: 9.9 x 11.1
Family room
- Level: M
- Area: 249.6 Square Feet
- Dimensions: 16 x 15.6
Kitchen
- Level: M
- Area: 182.09 Square Feet
- Dimensions: 13.1 x 13.9
Living room
- Level: M
- Area: 201.74 Square Feet
- Dimensions: 13.1 x 15.4
Heating
- Central, Electric
Cooling
- Ceiling Fan(s), Central Air, Electric
Appliances
- Included: Dishwasher, Disposal, Dryer, Ice Maker, Microwave, Electric Range, Refrigerator, Washer, Electric Water Heater
- Laundry: Inside, Laundry Closet
Features
- Built-in Features, Entry Lvl Lvng Area, Entrance Foyer, Pantry, Split Bedroom, Walk-In Closet(s)
- Flooring: Carpet, Ceramic Tile, Laminate, Tile
- Windows: Blinds, Drapes, Sliding, Verticals, Shutters, Accordion Shutters (Complete)
Interior area
- Total structure area: 3,004
- Total interior livable area: 2,372 sqft
Video & virtual tour
Property
Parking
- Total spaces: 2
- Parking features: 2+ Spaces, Driveway, Garage - Attached, Auto Garage Open
- Attached garage spaces: 2
- Has uncovered spaces: Yes
Features
- Stories: 2
- Patio & porch: Covered Patio, Screened Patio
- Has private pool: Yes
- Pool features: Equipment Included, In Ground, Screen Enclosure, Community
- Fencing: Fenced
- Has view: Yes
- View description: Garden, Pool
- Waterfront features: None
Lot
- Size: 6,518 Square Feet
- Dimensions: 0.1496
- Features: < 1/4 Acre, Sidewalks
Details
- Parcel number: 18424403090000110
- Zoning: RL-3(c
Construction
Type & style
- Home type: SingleFamily
- Architectural style: Traditional
- Property subtype: Single Family Residence
Materials
- CBS, Stucco
- Roof: Concrete,S-Tile
Condition
- Resale
- New construction: No
- Year built: 2001
Utilities & green energy
- Sewer: Public Sewer
- Water: Public
- Utilities for property: Cable Connected, Electricity Connected
Community & HOA
Community
- Features: Bike - Jog, Sidewalks, Street Lights, Gated
- Security: Security Gate
- Subdivision: Dillman Farms
HOA
- Has HOA: Yes
- Services included: Cable TV, Common Areas, Recrtnal Facility, Security
- HOA fee: $185 monthly
- Application fee: $220
Location
- Region: Greenacres
Financial & listing details
- Price per square foot: $253/sqft
- Tax assessed value: $483,834
- Annual tax amount: $3,636
- Date on market: 10/16/2025
- Listing terms: Cash,Conventional,FHA,VA Loan
- Electric utility on property: Yes
- Road surface type: Paved