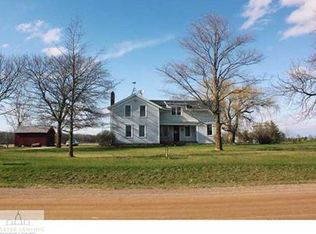Sold for $250,000
$250,000
6721 W Townsend Rd, St Johns, MI 48879
3beds
1,287sqft
Single Family Residence
Built in 1880
1.35 Acres Lot
$264,200 Zestimate®
$194/sqft
$1,715 Estimated rent
Home value
$264,200
$251,000 - $277,000
$1,715/mo
Zestimate® history
Loading...
Owner options
Explore your selling options
What's special
**All offers be submitted by TONIGHT, OCTOBER 21 @ 5 PM.** Acreage, Location, and Timeless Charm - This Home Has It All! Welcome to 6721 W. Townsend Rd. in St. Johns—a perfect blend of country serenity and convenience. Nestled on 1.35 acres, this farmhouse offers the peace of rural living while being just minutes from both St. Johns and Fowler, with easy access to Francis Rd for quick commutes. As you arrive, you'll appreciate the newly added 2.5-car attached garage and the additional outbuilding, perfect for storage or hobby space. Step inside and be greeted by a bright, spacious kitchen filled with beautifully refinished cabinets, offering an abundance of storage. Natural light pours through the windows, creating a warm and inviting atmosphere. Just off the kitchen, the cozy breakfast nook invites morning coffee moments, with updated laminate wood flooring that flows seamlessly through the rest of the main living space. The charming living room is accented by stately original trim, adding character and warmth. The main floor also offers a convenient laundry room and half bath for added functionality. Upstairs, you'll find three generously sized bedrooms, each with updated flooring, including the primary suite with vaulted ceilings and a huge walk-in closet. At the end of the day, unwind on the west-facing stamped concrete patio and enjoy breathtaking sunsets over the peaceful countryside. This home is a rare gem, offering the best of country living with modern comforts. Don't wait--schedule your showing today, and experience it for yourself!
Zillow last checked: 8 hours ago
Listing updated: May 27, 2025 at 05:19am
Listed by:
Missy Lord 517-669-8118,
RE/MAX Real Estate Professionals Dewitt,
Courtney Miller 989-640-5958,
RE/MAX Real Estate Professionals Dewitt
Bought with:
Missy Lord, 6501387790
RE/MAX Real Estate Professionals Dewitt
RE/MAX Real Estate Professionals Dewitt
Source: Greater Lansing AOR,MLS#: 284284
Facts & features
Interior
Bedrooms & bathrooms
- Bedrooms: 3
- Bathrooms: 2
- Full bathrooms: 1
- 1/2 bathrooms: 1
Primary bedroom
- Level: Second
- Area: 205.87 Square Feet
- Dimensions: 18.17 x 11.33
Bedroom 2
- Level: Second
- Area: 127.53 Square Feet
- Dimensions: 13.08 x 9.75
Bedroom 3
- Level: Second
- Area: 164.63 Square Feet
- Dimensions: 13.17 x 12.5
Dining room
- Level: First
- Area: 161.46 Square Feet
- Dimensions: 13 x 12.42
Kitchen
- Level: First
- Area: 196.37 Square Feet
- Dimensions: 17.58 x 11.17
Laundry
- Level: First
- Area: 80 Square Feet
- Dimensions: 10 x 8
Living room
- Level: First
- Area: 175.53 Square Feet
- Dimensions: 13.08 x 13.42
Other
- Description: Primary Closet
- Level: Second
- Area: 71.21 Square Feet
- Dimensions: 11.25 x 6.33
Other
- Description: Breakfast Nook
- Level: First
- Area: 124.65 Square Feet
- Dimensions: 11.25 x 11.08
Heating
- Forced Air, Natural Gas
Cooling
- Central Air
Appliances
- Included: Electric Cooktop, Electric Range, Microwave, Stainless Steel Appliance(s), Washer/Dryer, Water Heater, Water Softener, Washer, Refrigerator, Range, Oven, Electric Oven, Dryer, Dishwasher
- Laundry: Electric Dryer Hookup, Inside, Laundry Room, Main Level, Sink
Features
- Ceiling Fan(s), Laminate Counters, Walk-In Closet(s)
- Flooring: Carpet, Laminate
- Basement: Crawl Space,Exterior Entry,Michigan
- Has fireplace: No
Interior area
- Total structure area: 1,909
- Total interior livable area: 1,287 sqft
- Finished area above ground: 1,287
- Finished area below ground: 0
Property
Parking
- Total spaces: 2
- Parking features: Attached, Garage, Gravel
- Attached garage spaces: 2
Features
- Levels: Two
- Stories: 2
- Patio & porch: Covered, Front Porch
- Has view: Yes
- View description: Pasture, Rural, Trees/Woods
Lot
- Size: 1.35 Acres
- Dimensions: 344 x 170
- Features: Rectangular Lot
Details
- Additional structures: Barn(s)
- Foundation area: 622
- Parcel number: 1902002220001000
- Zoning description: Zoning
Construction
Type & style
- Home type: SingleFamily
- Architectural style: Traditional
- Property subtype: Single Family Residence
Materials
- Vinyl Siding
- Foundation: Block
- Roof: Shingle
Condition
- Year built: 1880
Utilities & green energy
- Sewer: Septic Tank
- Water: Well
Community & neighborhood
Location
- Region: St Johns
- Subdivision: None
Other
Other facts
- Listing terms: Cash,Conventional
- Road surface type: Dirt
Price history
| Date | Event | Price |
|---|---|---|
| 11/25/2024 | Sold | $250,000$194/sqft |
Source: | ||
| 10/23/2024 | Contingent | $250,000$194/sqft |
Source: | ||
| 10/18/2024 | Listed for sale | $250,000+95.3%$194/sqft |
Source: | ||
| 8/29/2017 | Sold | $128,000+2.8%$99/sqft |
Source: Public Record Report a problem | ||
| 3/28/2016 | Listing removed | $124,500$97/sqft |
Source: WEICHERT, REALTORS Property Mart #76786 Report a problem | ||
Public tax history
| Year | Property taxes | Tax assessment |
|---|---|---|
| 2025 | $2,296 | $104,400 +12% |
| 2024 | -- | $93,200 +8.6% |
| 2023 | -- | $85,800 +33.4% |
Find assessor info on the county website
Neighborhood: 48879
Nearby schools
GreatSchools rating
- 7/10Riley Elementary SchoolGrades: PK-5Distance: 6.1 mi
- 7/10St. Johns Middle SchoolGrades: 6-8Distance: 4.3 mi
- 7/10St. Johns High SchoolGrades: 9-12Distance: 4.5 mi
Schools provided by the listing agent
- High: St. Johns
- District: St. Johns
Source: Greater Lansing AOR. This data may not be complete. We recommend contacting the local school district to confirm school assignments for this home.
Get pre-qualified for a loan
At Zillow Home Loans, we can pre-qualify you in as little as 5 minutes with no impact to your credit score.An equal housing lender. NMLS #10287.
Sell with ease on Zillow
Get a Zillow Showcase℠ listing at no additional cost and you could sell for —faster.
$264,200
2% more+$5,284
With Zillow Showcase(estimated)$269,484
