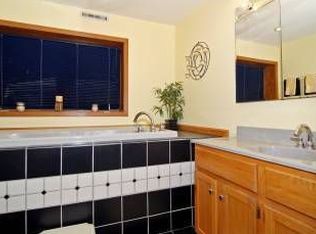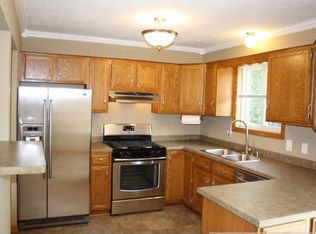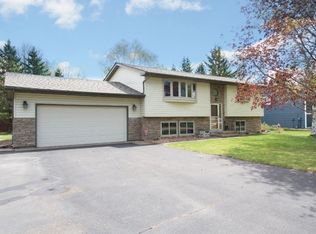Closed
$390,000
6722 116th Cir, Champlin, MN 55316
3beds
2,026sqft
Single Family Residence
Built in 1986
0.34 Acres Lot
$385,900 Zestimate®
$192/sqft
$2,511 Estimated rent
Home value
$385,900
$355,000 - $417,000
$2,511/mo
Zestimate® history
Loading...
Owner options
Explore your selling options
What's special
Must See!! well cared for 3 bed with 2 full baths in high demand neighborhood, this home is on a cul de
sac and has a large fenced in yard with 2 decks!, home has solar panels and is close to parks and shopping
and dining, some updates include carpet, dishwasher, fridge and more!
Zillow last checked: 8 hours ago
Listing updated: August 14, 2025 at 06:46am
Listed by:
Brian K Harris 612-598-7620,
LPT Realty, LLC
Bought with:
Jesse Lynch
Real Broker, LLC
Source: NorthstarMLS as distributed by MLS GRID,MLS#: 6743374
Facts & features
Interior
Bedrooms & bathrooms
- Bedrooms: 3
- Bathrooms: 2
- Full bathrooms: 2
Bedroom 1
- Level: Upper
- Area: 120 Square Feet
- Dimensions: 12x10
Bedroom 2
- Level: Upper
- Area: 132 Square Feet
- Dimensions: 12x11
Bedroom 3
- Level: Lower
- Area: 168 Square Feet
- Dimensions: 14x12
Dining room
- Level: Main
- Area: 121 Square Feet
- Dimensions: 11x11
Family room
- Level: Lower
- Area: 220 Square Feet
- Dimensions: 20x11
Kitchen
- Level: Main
- Area: 144 Square Feet
- Dimensions: 12x12
Living room
- Level: Upper
- Area: 238 Square Feet
- Dimensions: 17x14
Heating
- Forced Air
Cooling
- Central Air
Appliances
- Included: Dishwasher, Microwave, Range, Refrigerator, Water Softener Owned
Features
- Basement: Finished
- Number of fireplaces: 1
- Fireplace features: Wood Burning
Interior area
- Total structure area: 2,026
- Total interior livable area: 2,026 sqft
- Finished area above ground: 1,071
- Finished area below ground: 650
Property
Parking
- Total spaces: 2
- Parking features: Attached
- Attached garage spaces: 2
Accessibility
- Accessibility features: None
Features
- Levels: Four or More Level Split
- Fencing: Privacy,Wood
Lot
- Size: 0.34 Acres
- Dimensions: 54 x 140 x 160 x 178
- Features: Many Trees
Details
- Foundation area: 1013
- Parcel number: 3212021120047
- Zoning description: Residential-Single Family
Construction
Type & style
- Home type: SingleFamily
- Property subtype: Single Family Residence
Materials
- Steel Siding
- Roof: Asphalt
Condition
- Age of Property: 39
- New construction: No
- Year built: 1986
Utilities & green energy
- Electric: Circuit Breakers
- Gas: Natural Gas
- Sewer: City Sewer/Connected
- Water: City Water/Connected
Community & neighborhood
Location
- Region: Champlin
- Subdivision: Country Acres 2nd Add
HOA & financial
HOA
- Has HOA: No
Price history
| Date | Event | Price |
|---|---|---|
| 8/7/2025 | Sold | $390,000+8.3%$192/sqft |
Source: | ||
| 7/8/2025 | Pending sale | $360,000$178/sqft |
Source: | ||
| 6/27/2025 | Listed for sale | $360,000+76.9%$178/sqft |
Source: | ||
| 7/23/2009 | Sold | $203,500$100/sqft |
Source: | ||
Public tax history
Tax history is unavailable.
Neighborhood: 55316
Nearby schools
GreatSchools rating
- 8/10Oxbow Creek Elementary SchoolGrades: K-5Distance: 0.9 mi
- 7/10Jackson Middle SchoolGrades: 6-8Distance: 1.1 mi
- 7/10Champlin Park Senior High SchoolGrades: 9-12Distance: 1.1 mi
Get a cash offer in 3 minutes
Find out how much your home could sell for in as little as 3 minutes with a no-obligation cash offer.
Estimated market value
$385,900
Get a cash offer in 3 minutes
Find out how much your home could sell for in as little as 3 minutes with a no-obligation cash offer.
Estimated market value
$385,900


