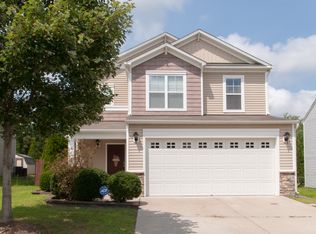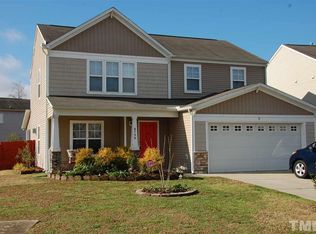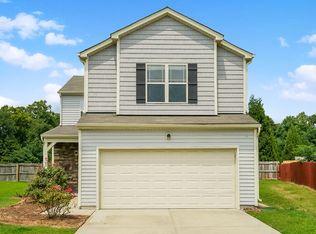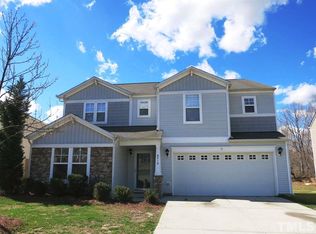Owner Occupants only. 4 bedroom / 2.5 bath plus loft. New paint, New carpet throughout. Rocking chair front porch. ISLAND kitchen with lots of cabinet and counter space. Family room with gas logs fireplace. Formal dining room and living room. Oversized master bedroom. Master bath features dual vanity, garden tub shower combo. Loft area for entertaining. Backyard has patio and storage shed. Convenient location, close to shopping, restaurants and I40 & 70.
This property is off market, which means it's not currently listed for sale or rent on Zillow. This may be different from what's available on other websites or public sources.



