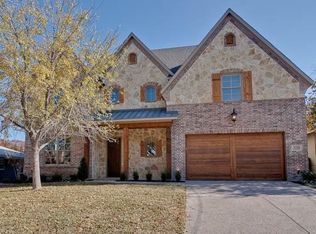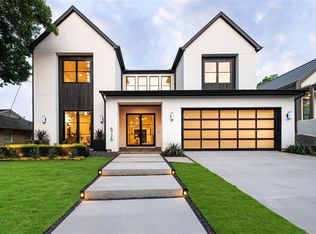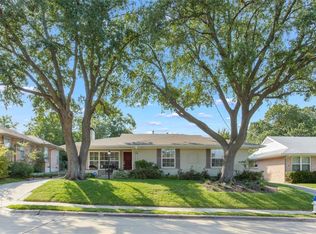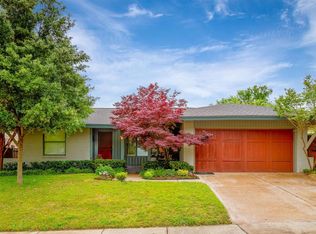Sold on 08/15/25
Price Unknown
6722 Lakefair Cir, Dallas, TX 75214
4beds
4,233sqft
Single Family Residence
Built in 2017
7,405.2 Square Feet Lot
$1,540,300 Zestimate®
$--/sqft
$7,567 Estimated rent
Home value
$1,540,300
$1.42M - $1.68M
$7,567/mo
Zestimate® history
Loading...
Owner options
Explore your selling options
What's special
Pristine condition home on coveted Lakefair Circle within Lakewood Elementary, meticulously completed in 2017 with family living in mind. Hardwoods throughout, 10 ft ceilings, solid core doors, level 5 smooth walls, primary with 2 WIC designed as a sleep sanctuary with electronic blackout shades and pool view. Upstairs living spaces with generous bedrooms, oversized closets, and large common areas. Backyard retreat has low maintenance artificial turf, pool with fountains and large splash pad for the kids. Entertainers dream with large covered patio and entire home Audio Video package complete with outdoor speakers.
4 bedroom, 3 full baths, 2 half baths, 1st Floor Primary with Pool View, Sierra Pacific Windows, Standing Seam Metal Roof & Siding, MOSO bamboo low maintenance eco decking and elevations, solid core interior doors, 2 Tankless H20 heaters, Thermador Appliance Package, 2 wine fridges and Kitchenmaid Icemaker.
Zillow last checked: 8 hours ago
Listing updated: August 18, 2025 at 06:40am
Listed by:
Zachary Stoller 0585007 214-802-2715,
Zachary Scott Stoller 214-802-2715,
Lisa Stoller 0800141 516-702-8523,
Zachary Scott Stoller
Bought with:
Delaine Peden
Compass RE Texas, LLC
Source: NTREIS,MLS#: 20996352
Facts & features
Interior
Bedrooms & bathrooms
- Bedrooms: 4
- Bathrooms: 5
- Full bathrooms: 3
- 1/2 bathrooms: 2
Primary bedroom
- Level: First
- Dimensions: 18 x 12
Living room
- Level: First
- Dimensions: 21 x 21
Cooling
- Central Air, Ceiling Fan(s), Gas
Appliances
- Included: Dishwasher, Disposal, Ice Maker, Range, Refrigerator, Some Commercial Grade, Tankless Water Heater, Vented Exhaust Fan, Water Purifier, Wine Cooler
- Laundry: Electric Dryer Hookup, Laundry in Utility Room
Features
- Built-in Features, Cathedral Ceiling(s), Dry Bar, Double Vanity, Kitchen Island, Open Floorplan, Pantry, Smart Home, Vaulted Ceiling(s), Natural Woodwork, Walk-In Closet(s), Wired for Sound
- Flooring: Ceramic Tile, Tile, Wood
- Has basement: No
- Number of fireplaces: 1
- Fireplace features: Living Room
Interior area
- Total interior livable area: 4,233 sqft
Property
Parking
- Total spaces: 2
- Parking features: Driveway, Electric Vehicle Charging Station(s), Garage Faces Front, Inside Entrance
- Attached garage spaces: 2
- Has uncovered spaces: Yes
Features
- Levels: Two
- Stories: 2
- Patio & porch: Covered, Deck
- Pool features: Gunite, In Ground, Outdoor Pool, Pool, Salt Water, Water Feature
- Fencing: Wood
Lot
- Size: 7,405 sqft
Details
- Parcel number: 00000244390000000
Construction
Type & style
- Home type: SingleFamily
- Architectural style: Detached
- Property subtype: Single Family Residence
Materials
- Metal Siding, Stucco, Wood Siding
Condition
- Year built: 2017
Utilities & green energy
- Sewer: Public Sewer
- Water: Public
- Utilities for property: Natural Gas Available, Sewer Available, Separate Meters, Water Available
Green energy
- Energy efficient items: Construction, Insulation, Lighting, Water Heater, Windows
- Water conservation: Efficient Hot Water Distribution
Community & neighborhood
Security
- Security features: Security System, Fire Alarm, Smoke Detector(s)
Location
- Region: Dallas
- Subdivision: Bob-O-Links Downs
Price history
| Date | Event | Price |
|---|---|---|
| 8/15/2025 | Sold | -- |
Source: NTREIS #20996352 | ||
| 8/1/2025 | Pending sale | $1,995,000$471/sqft |
Source: NTREIS #20996352 | ||
| 7/10/2025 | Listed for sale | $1,995,000$471/sqft |
Source: NTREIS #20996352 | ||
| 3/7/2025 | Listing removed | $14,000$3/sqft |
Source: Zillow Rentals | ||
| 2/28/2025 | Price change | $14,000-12.5%$3/sqft |
Source: Zillow Rentals | ||
Public tax history
| Year | Property taxes | Tax assessment |
|---|---|---|
| 2025 | $29,453 +7.6% | $1,640,000 -2.4% |
| 2024 | $27,363 +7.5% | $1,680,000 +19% |
| 2023 | $25,444 -1.9% | $1,411,460 -2.5% |
Find assessor info on the county website
Neighborhood: Lakewood
Nearby schools
GreatSchools rating
- 9/10Lakewood Elementary SchoolGrades: K-5Distance: 0.7 mi
- 5/10J L Long Middle SchoolGrades: 6-8Distance: 2.1 mi
- 5/10Woodrow Wilson High SchoolGrades: 9-12Distance: 2.1 mi
Schools provided by the listing agent
- Elementary: Lakewood
- Middle: Long
- High: Woodrow Wilson
- District: Dallas ISD
Source: NTREIS. This data may not be complete. We recommend contacting the local school district to confirm school assignments for this home.
Get a cash offer in 3 minutes
Find out how much your home could sell for in as little as 3 minutes with a no-obligation cash offer.
Estimated market value
$1,540,300
Get a cash offer in 3 minutes
Find out how much your home could sell for in as little as 3 minutes with a no-obligation cash offer.
Estimated market value
$1,540,300



