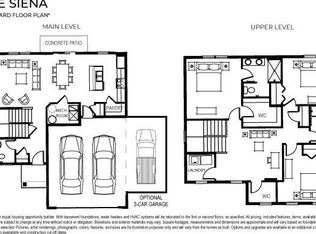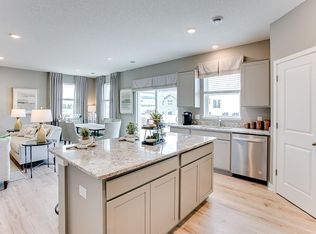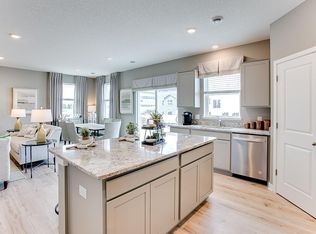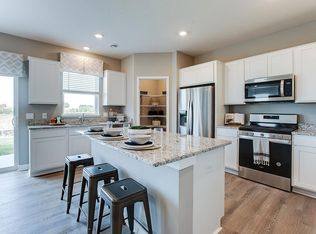Closed
$488,005
6723 Pine Arbor Blvd S, Cottage Grove, MN 55016
5beds
2,617sqft
Single Family Residence
Built in 2023
0.29 Square Feet Lot
$501,300 Zestimate®
$186/sqft
$3,374 Estimated rent
Home value
$501,300
$476,000 - $526,000
$3,374/mo
Zestimate® history
Loading...
Owner options
Explore your selling options
What's special
This home has an estimated closing date of September/October. The Henley from DR Horton features 5 bedrooms (including one on the main floor), 3 baths, an office and an upstairs loft and laundry room! With over 2600 finished square feet, there is room for the whole family to spread out and enjoy! The 2.5 car garage features a 5x21 foot bump out to store all of your toys and tools. This home is being built on an almost 1/3 acre lot! All homes include smart home technology and there is no HOA! All homes come with sod, landscaping and irrigation system! Hinton Woods is located just 20 minutes from downtown St. Paul and within walking distance to the very popular Junction 70 restaurant. Just a short distance to parks, shopping, restaurants, major highways and more. There is also a newly constructed pathway directly from the neighborhood to Cottage Grove Elementary to allow a safe way to and from the school. Located in #833 school district- East Ridge High.
Zillow last checked: 8 hours ago
Listing updated: May 06, 2025 at 10:41am
Listed by:
Jerod Marson 808-205-7669,
D.R. Horton, Inc.
Bought with:
Berisso Bekuto
Realty Group LLC
Source: NorthstarMLS as distributed by MLS GRID,MLS#: 6381454
Facts & features
Interior
Bedrooms & bathrooms
- Bedrooms: 5
- Bathrooms: 3
- Full bathrooms: 2
- 3/4 bathrooms: 1
Bedroom 1
- Level: Upper
- Area: 210 Square Feet
- Dimensions: 14x15
Bedroom 2
- Level: Upper
- Area: 156 Square Feet
- Dimensions: 13x12
Bedroom 3
- Level: Upper
- Area: 156 Square Feet
- Dimensions: 13x12
Bedroom 4
- Level: Upper
- Area: 110 Square Feet
- Dimensions: 10x11
Bedroom 5
- Level: Main
- Area: 120 Square Feet
- Dimensions: 12x10
Dining room
- Level: Main
- Area: 108 Square Feet
- Dimensions: 12x9
Family room
- Level: Main
- Area: 196 Square Feet
- Dimensions: 14x14
Foyer
- Level: Main
- Area: 75 Square Feet
- Dimensions: 5x15
Kitchen
- Level: Main
- Area: 182 Square Feet
- Dimensions: 14x13
Laundry
- Level: Upper
- Area: 42 Square Feet
- Dimensions: 6x7
Loft
- Level: Upper
- Area: 170 Square Feet
- Dimensions: 10x17
Mud room
- Level: Main
- Area: 48 Square Feet
- Dimensions: 8x6
Office
- Level: Main
- Area: 96 Square Feet
- Dimensions: 12x8
Heating
- Forced Air
Cooling
- Central Air
Appliances
- Included: Air-To-Air Exchanger, Dishwasher, Disposal, Exhaust Fan, Humidifier, Microwave, Range, Tankless Water Heater
Features
- Has basement: No
- Number of fireplaces: 1
Interior area
- Total structure area: 2,617
- Total interior livable area: 2,617 sqft
- Finished area above ground: 2,616
- Finished area below ground: 0
Property
Parking
- Total spaces: 3
- Parking features: Attached, Asphalt, Garage Door Opener
- Attached garage spaces: 3
- Has uncovered spaces: Yes
- Details: Garage Door Height (7), Garage Door Width (16)
Accessibility
- Accessibility features: None
Features
- Levels: Two
- Stories: 2
Lot
- Size: 0.29 sqft
- Dimensions: 44 x 138 x 112 x 21 x 154
- Features: Sod Included in Price
Details
- Foundation area: 1131
- Parcel number: 0502721420039
- Zoning description: Residential-Single Family
Construction
Type & style
- Home type: SingleFamily
- Property subtype: Single Family Residence
Materials
- Brick/Stone, Vinyl Siding
- Foundation: Slab
- Roof: Age 8 Years or Less,Asphalt
Condition
- Age of Property: 2
- New construction: Yes
- Year built: 2023
Details
- Builder name: D.R. HORTON
Utilities & green energy
- Gas: Natural Gas
- Sewer: City Sewer/Connected
- Water: City Water/Connected
Community & neighborhood
Location
- Region: Cottage Grove
- Subdivision: Hinton Woods
HOA & financial
HOA
- Has HOA: No
Other
Other facts
- Road surface type: Paved
Price history
| Date | Event | Price |
|---|---|---|
| 10/31/2023 | Sold | $488,005-0.8%$186/sqft |
Source: | ||
| 6/10/2023 | Pending sale | $492,020$188/sqft |
Source: | ||
| 6/4/2023 | Listed for sale | $492,020$188/sqft |
Source: | ||
Public tax history
| Year | Property taxes | Tax assessment |
|---|---|---|
| 2024 | $1,708 +97.7% | $116,500 +107.7% |
| 2023 | $864 +685.5% | $56,100 +348.8% |
| 2022 | $110 | $12,500 |
Find assessor info on the county website
Neighborhood: 55016
Nearby schools
GreatSchools rating
- 8/10Cottage Grove Elementary SchoolGrades: K-5Distance: 0.1 mi
- 5/10Oltman Middle SchoolGrades: 6-8Distance: 1.2 mi
- 10/10East Ridge High SchoolGrades: 9-12Distance: 2.5 mi
Get a cash offer in 3 minutes
Find out how much your home could sell for in as little as 3 minutes with a no-obligation cash offer.
Estimated market value
$501,300
Get a cash offer in 3 minutes
Find out how much your home could sell for in as little as 3 minutes with a no-obligation cash offer.
Estimated market value
$501,300



