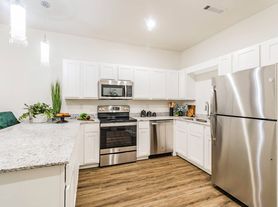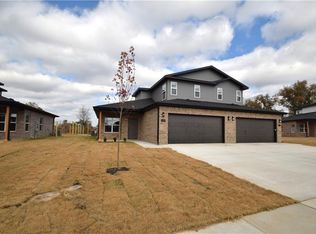Be the First to Live in This Stunning Brand-New 3 Bed, 3 Bath Home!
Welcome to your new home on SW Dignity Ave a freshly built property with no previous occupants, offering modern style and ultimate convenience.
This home features:
3 spacious bedrooms, each with its own full bathroom
Bright open-concept living room with luxury finishes
Fully upgraded kitchen with granite countertops and stainless appliances
Refrigerator, washer, and dryer INCLUDED
Luxury vinyl plank flooring, modern lighting, and energy-efficient design
Low-maintenance yard & peaceful street
Close to Bentonville schools, restaurants, trails, and Walmart HQ
Perfect for families, traveling nurses, professionals, or anyone looking for a clean, modern place to call home.
Lease Term
* 12-month lease required
* Option to renew at end of term
Rent & Move-In Special
* Monthly Rent: 1499
* Move-In Special: 50% off first month's rent if lease is signed before December 5th
* Security Deposit: Equal to 1 month's rent (refundable)
Pet Policy
* Pets allowed with approval
* No aggressive breeds
* Maximum 2 pets
* Pet deposit + pet rent apply
* Must provide up-to-date vaccination records
Included Appliances
* Refrigerator (brand new)
* Washer & Dryer (brand new)
* Dishwasher, microwave, range
* Never-lived-in home
Townhouse for rent
Accepts Zillow applications
$1,395/mo
6723 SW Dignity St, Bentonville, AR 72713
3beds
1,486sqft
Price may not include required fees and charges.
Townhouse
Available now
Small dogs OK
Central air
In unit laundry
Attached garage parking
Forced air
What's special
Peaceful streetEnergy-efficient designLow-maintenance yardModern lighting
- 9 days |
- -- |
- -- |
Zillow last checked: 9 hours ago
Listing updated: December 05, 2025 at 10:03pm
Travel times
Facts & features
Interior
Bedrooms & bathrooms
- Bedrooms: 3
- Bathrooms: 3
- Full bathrooms: 3
Heating
- Forced Air
Cooling
- Central Air
Appliances
- Included: Dishwasher, Dryer, Freezer, Microwave, Oven, Refrigerator, Washer
- Laundry: In Unit
Features
- Flooring: Carpet, Tile
Interior area
- Total interior livable area: 1,486 sqft
Property
Parking
- Parking features: Attached
- Has attached garage: Yes
- Details: Contact manager
Features
- Exterior features: Heating system: Forced Air
Construction
Type & style
- Home type: Townhouse
- Property subtype: Townhouse
Building
Management
- Pets allowed: Yes
Community & HOA
Location
- Region: Bentonville
Financial & listing details
- Lease term: 1 Year
Price history
| Date | Event | Price |
|---|---|---|
| 12/5/2025 | Price change | $1,395-5.4%$1/sqft |
Source: Zillow Rentals | ||
| 11/30/2025 | Price change | $1,475-1.6%$1/sqft |
Source: Zillow Rentals | ||
| 11/27/2025 | Listed for rent | $1,499$1/sqft |
Source: Zillow Rentals | ||
| 10/19/2025 | Listing removed | $265,700$179/sqft |
Source: Rausch Coleman Homes | ||
| 7/31/2025 | Listed for sale | $265,700$179/sqft |
Source: Rausch Coleman Homes | ||
Neighborhood: 72713
There are 17 available units in this apartment building

