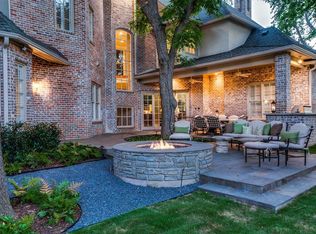FABULOUS EXECUTIVE HOME LOCATED IN THE HEART OF PRESTON HOLLOW! THIS ROSEWOOD CUSTOM HOME BOASTS ELEGANCE WITH TALL CEILINGS, LUXURIOUS FINISHES, IDEAL FLOOR PLAN AND TONS OF NATURAL LIGHT - PERFECT FOR ENTERTAINING AND FAMILY LIVING. A GRAND FOYER EXPANDS GRACIOUSLY INTO THE FORMAL LIVING ROOM , DINING ROOM AND HANDSOME STUDY. THE CHEF INSPIRED KITCHEN IS COMPLETE WITH STAINLESS STEEL APPLIANCES, GRANITE COUNTERTOPS, DOUBLE OVENS, VIKING GAS COOKTOP, BREAKFAST BAR AND WALK IN PANTRY...ALL OPEN TO THE LIGHT FILLED BREAKFAST AREA AND OVERSIZED FAMILY ROOM WITH FIREPLACE AND WET BAR. PRIMARY SUITE DOWN WITH FIREPLACE WHICH OVERLOOKS THE RESORT STYLE BACKYARD WITH POOL, SPA, WATERFALL, POSH PATIO AND PLAY AREA. OFF THE PRIMARY BATH IS A 12 X 15 FITNESS ROOM. UPSTAIRS YOU WILL FIND 4 SPACIOUS BEDROOMS - 3.1 BATHS - BONUS CRAFT STORAGE ROOM - GAME ROOM AND MEDIA ROOM! THIS IDYLLIC LOCATION IS CLOSE TO CENTRAL MARKET - WHOLE FOODS - DALLAS NORTH TOLLWAY AND DALLAS' FINEST PRIVATE SCHOOLS.
This property is off market, which means it's not currently listed for sale or rent on Zillow. This may be different from what's available on other websites or public sources.
