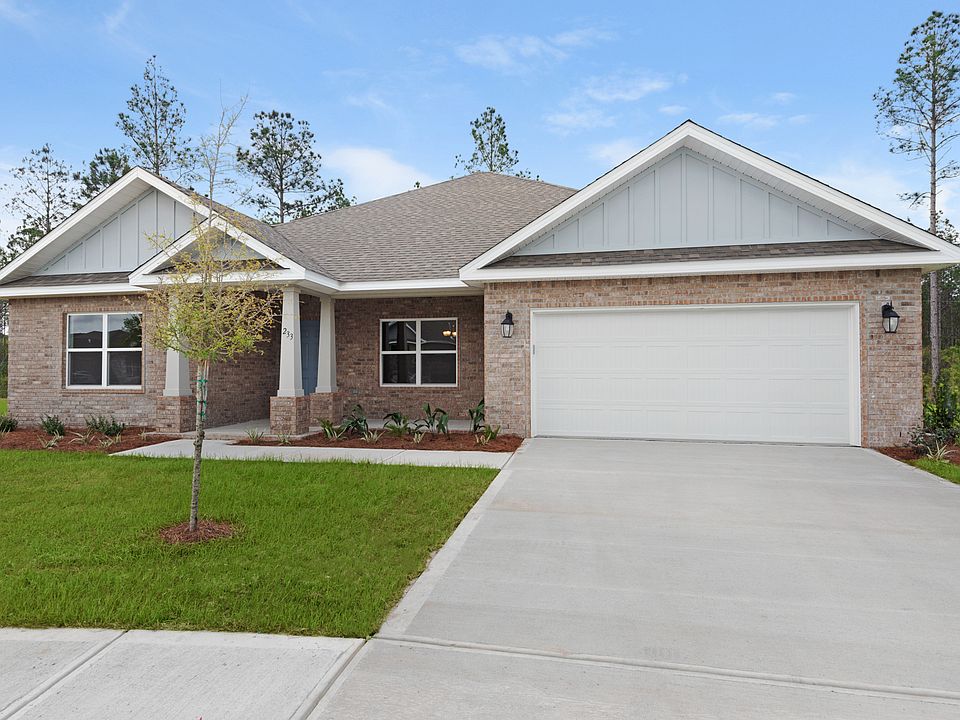EAST PORT PLAN! Charming 3-bedroom, 2-bath, 3-car garage home & an additional living area designed for comfort & convenience. The spacious foyer opens to the inviting living room on one side and the elegant dining room on the other. Straight ahead, the home flows seamlessly into the kitchen and great room, creating an ideal space for both daily living and entertaining. A generous breakfast bar separates the kitchen from the great room, offering a perfect spot for casual meals or conversations. The kitchen thoughtfully connects to the dining room, enhancing the home's open feel. Two well-sized guest bedrooms & a full bathroom are located on one side of the great room, while the owner's suite is nestled on the opposite side. The owner's bathroom has a large walk-in shower & large closet.
New construction
$388,990
6724 Deena Ln, Navarre, FL 32566
3beds
1,552sqft
Single Family Residence
Built in 2025
0.46 Acres Lot
$-- Zestimate®
$251/sqft
$-- HOA
What's special
Well-sized guest bedroomsGenerous breakfast barSpacious foyerElegant dining roomOpen feelLarge walk-in showerKitchen and great room
Call: (850) 821-3096
- 52 days
- on Zillow |
- 306 |
- 11 |
Zillow last checked: 7 hours ago
Listing updated: July 08, 2025 at 03:13am
Listed by:
Trish Lohela 321-610-5940,
HOLIDAY BUILDERS OF THE GULF COAST LLC.
Source: Navarre Area BOR,MLS#: 980415 Originating MLS: Navarre
Originating MLS: Navarre
Travel times
Schedule tour
Select your preferred tour type — either in-person or real-time video tour — then discuss available options with the builder representative you're connected with.
Facts & features
Interior
Bedrooms & bathrooms
- Bedrooms: 3
- Bathrooms: 2
- Full bathrooms: 2
Rooms
- Room types: Bedroom, Dining Room, Great Room, Living Room, Master Bedroom
Primary bedroom
- Level: First
- Area: 156.91 Square Feet
- Dimensions: 13 x 12.07
Bedroom
- Level: First
- Area: 120.6 Square Feet
- Dimensions: 12 x 10.05
Bedroom
- Level: First
- Area: 120.12 Square Feet
- Dimensions: 12 x 10.01
Dining room
- Level: First
- Area: 90.94 Square Feet
- Dimensions: 9.04 x 10.06
Great room
- Level: First
- Area: 169.76 Square Feet
- Dimensions: 14.03 x 12.1
Living room
- Level: First
- Area: 120.82 Square Feet
- Dimensions: 12.01 x 10.06
Heating
- Electric, Heat Pump
Cooling
- Electric, Attic Fan
Appliances
- Included: Cooktop, Dishwasher, Disposal, Microwave, Self Cleaning Oven, Range, Electric Oven, Warranty Provided, Electric Water Heater
- Laundry: Washer/Dryer Hookup
Features
- Newly Painted, Pantry, Shelving, Woodwork Painted
- Flooring: Vinyl, Carpet
- Doors: Insulated Doors
- Windows: Double Pane Windows
Interior area
- Total structure area: 1,552
- Total interior livable area: 1,552 sqft
Property
Parking
- Total spaces: 6
- Parking features: Garage, Attached
- Attached garage spaces: 3
- Uncovered spaces: 3
Features
- Stories: 1
- Pool features: None
Lot
- Size: 0.46 Acres
- Dimensions: 100 x 200
- Features: Cleared, Interior Lot, Level, Survey Available
Details
- Parcel number: 032S270000006410000
- Zoning description: Resid Single Family
Construction
Type & style
- Home type: SingleFamily
- Architectural style: Cottage
- Property subtype: Single Family Residence
Materials
- Brick, Frame
- Roof: Shingle
Condition
- Under Construction
- New construction: Yes
- Year built: 2025
Details
- Builder name: Holiday Builders
Utilities & green energy
- Sewer: Public Sewer
- Water: Public
- Utilities for property: Electricity Connected
Community & HOA
Community
- Features: TV Cable
- Security: Smoke Detector(s)
- Subdivision: Navarre
HOA
- Has HOA: Yes
- Services included: Management, Master Association
Location
- Region: Navarre
Financial & listing details
- Price per square foot: $251/sqft
- Annual tax amount: $436
- Date on market: 7/8/2025
- Listing terms: Conventional,FHA,VA Loan
- Electric utility on property: Yes
- Road surface type: Paved
About the community
Navarre is located in Santa Rosa County in northwest Florida, just east of Pensacola. Navarre is surrounded by the beautiful waters of Santa Rosa Sound, Pensacola Bay, and East Bay and minutes from Gulf waters on Navarre Beach. Residents enjoy the close proximity to Hidden Creek Golf Course, Eglin Air Force Base and Hurlburt Airforce Base. There are so many recreational opportunities nearby - camping, kayaking, and hiking in the protected wilderness. Navarre is a beautiful location to call home.
With Holiday Builders in Navarre, you can choose a floorplan from our Cornerstone collection of homes with the freedom to personalize your new home with design options and upgrades or you can select a move-in ready home. Choose your lot then choose the perfect floorplan for your family. See which new home best suits your lifestyle and start living Holiday style!
Please take note that the homes listed under Floor Plans that are "to be built" do not include the lot, whereas the Move-In Ready Homes that are currently available do include the lot.

1940 Sunrise Dr, Navarre, FL 32566
Source: Holiday Builders
