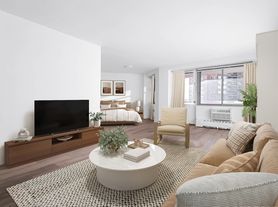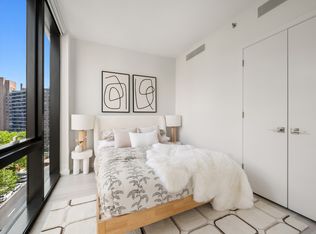ALL UTILITIES INCLUDED with this Bright & Spacious 2-Bedroom Apartment. Southern exposure with great natural light!
Living Dining Room Combo with 10' tray ceiling & recessed lighting (12 ft x 24 ft)
Deep walk-in entryway closet.
Primary bedroom is king-sized with 3 floor to ceiling closets. (11 ft x 16 ft)
Second bedroom (10 ft x 11 ft) is much smaller but can accommodate a full-sized bed.
Floor to ceiling closet.
South and West-facing.
Ceiling fan in both bedrooms.
Windowed bathroom with tons of storage in the deep medicine cabinet.
RECENTLY REPLACED APPLIANCES INCLUDE:
Strong window air conditioner (14,000 BTU) which quickly cools the entire apartment in little time
Side by Side Refrigerator, and Microwave (with Convection)
Whirlpool Smart Over-the-Range Microwave with Wi-Fi, True Convection, Scan-to-Cook, Alexa and
Google Home Voice Control, Sensor Cooking, Steam Cooking, etc
Motion Sensor Kitchen Sink Faucet
**NOTE - there is no dishwasher
The Illinois Co-op is a quiet building with friendly neighbors. It's a cat-friendly building (sorry, no dogs) with on-site super. Modern lobby space, new intercom system with keyless entry, and newly installed windows (2 years ago).
AMENITIES INCLUDE:
* Virtual doorman * Bike room
* Package room * Children's playground
* Laundry room * Outdoor courtyard space for residents
* Street-Parking only (Garage is for shareholders)
ALL UTILITIES INCLUDED - heat, gas, electricity, water.
Minutes to E, F, M, R subway, LIRR, Trader Joe's, local boutiques, cafes, and Austin Street shopping district nearby.
Zoned for Top School District 28 and PS 196.
Board approval required. Applicants can expect to receive an interview & decision in 2 weeks.
Good credit (700+) and verifiable income required.
Applicant is responsible for the following fees:
Application Processing Fee - $700
Consumer Report - $100
Move in Deposit - $250
FirstService Residential required items for Lease Application
* Employment Verification * Reference Letters from Landlord/Management
* Bank statements * Personal Reference Letter
* Most recent paystubs * Professional Reference Letter
* W-2 * $250 Move In Deposit (Bank Certified Check)
* 2024 Federal Tax Returns
Apartment for rent
$3,300/mo
6725 Clyde St APT 5M, Flushing, NY 11375
2beds
800sqft
Price may not include required fees and charges.
Apartment
Available now
Cats OK
-- A/C
Shared laundry
-- Parking
-- Heating
What's special
Floor to ceiling closetsGreat natural lightModern lobby spaceOutdoor courtyard spaceWindow air conditionerNew intercom systemRecessed lighting
- 26 days
- on Zillow |
- -- |
- -- |
Travel times
Looking to buy when your lease ends?
Consider a first-time homebuyer savings account designed to grow your down payment with up to a 6% match & 4.15% APY.
Facts & features
Interior
Bedrooms & bathrooms
- Bedrooms: 2
- Bathrooms: 1
- Full bathrooms: 1
Appliances
- Laundry: Shared
Features
- Elevator
- Flooring: Hardwood
Interior area
- Total interior livable area: 800 sqft
Property
Parking
- Details: Contact manager
Features
- Exterior features: , Bicycle storage, Childrens Playroom, Cold Storage, Courtyard, Electricity included in rent, Fios Available, Gas included in rent, Heating included in rent, Live In Super, Locker Cage, No Fee, Package Receiving, Utilities included in rent, Water included in rent
Details
- Parcel number: 0316500625M
Construction
Type & style
- Home type: Apartment
- Property subtype: Apartment
Utilities & green energy
- Utilities for property: Electricity, Gas, Water
Building
Management
- Pets allowed: Yes
Community & HOA
Community
- Features: Gated
Location
- Region: Flushing
Financial & listing details
- Lease term: Contact For Details
Price history
| Date | Event | Price |
|---|---|---|
| 8/1/2025 | Listed for rent | $3,300+6.5%$4/sqft |
Source: Zillow Rentals | ||
| 6/25/2025 | Listing removed | $3,100$4/sqft |
Source: Zillow Rentals | ||
| 6/11/2025 | Listed for rent | $3,100$4/sqft |
Source: Zillow Rentals | ||

