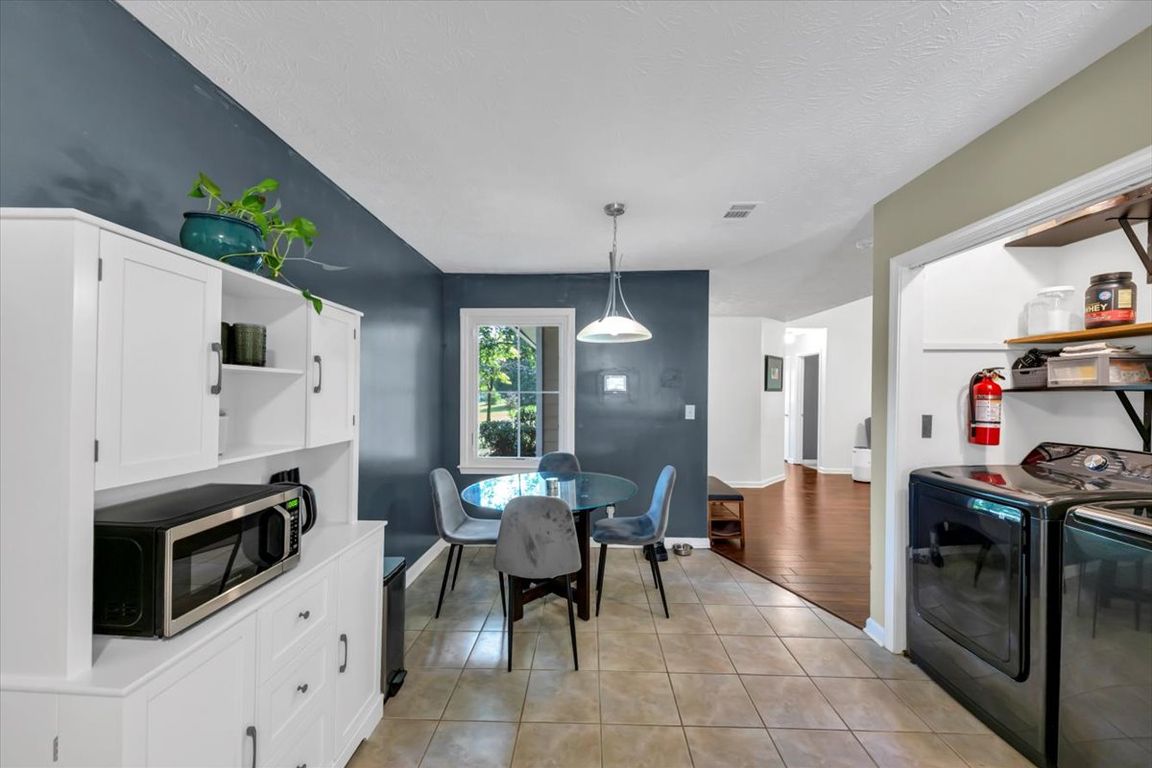
ActivePrice cut: $15.1K (8/23)
$219,900
3beds
--sqft
6725 River Glen Dr, Riverdale, GA 30296
3beds
--sqft
Single family residence, residential
Built in 1987
2 Garage spaces
What's special
Quiet established communityStep-free homeRoommate-style floor planSpacious layoutGenerously sized bedroomsPeaceful street
Welcome to this charming single-family ranch nestled in a quiet, established community with no HOA! This step-free home is full of character and ideal for anyone seeking comfort and ease of living. Inside, you'll find a spacious layout featuring 3 generously sized bedrooms and 2 full bathrooms. The roommate-style floor plan ...
- 51 days
- on Zillow |
- 734 |
- 39 |
Likely to sell faster than
Source: FMLS GA,MLS#: 7606883
Travel times
Kitchen
Living Room
Primary Bedroom
Zillow last checked: 7 hours ago
Listing updated: August 23, 2025 at 08:19am
Listing Provided by:
Charisma Mims,
Sanders RE, LLC
Source: FMLS GA,MLS#: 7606883
Facts & features
Interior
Bedrooms & bathrooms
- Bedrooms: 3
- Bathrooms: 2
- Full bathrooms: 2
- Main level bathrooms: 2
- Main level bedrooms: 3
Rooms
- Room types: Family Room
Primary bedroom
- Features: Master on Main, Roommate Floor Plan
- Level: Master on Main, Roommate Floor Plan
Bedroom
- Features: Master on Main, Roommate Floor Plan
Primary bathroom
- Features: Separate Tub/Shower, Vaulted Ceiling(s)
Dining room
- Features: Other
Kitchen
- Features: Cabinets White
Heating
- Central
Cooling
- Central Air
Appliances
- Included: Electric Range, Range Hood
- Laundry: Other
Features
- High Ceilings, High Ceilings 9 ft Lower, High Ceilings 9 ft Main, High Ceilings 9 ft Upper, High Speed Internet, Vaulted Ceiling(s), Walk-In Closet(s)
- Flooring: Carpet, Ceramic Tile, Hardwood
- Windows: Insulated Windows
- Basement: None
- Number of fireplaces: 1
- Fireplace features: Brick, Family Room, Gas Log
- Common walls with other units/homes: No Common Walls
Interior area
- Total structure area: 0
- Finished area above ground: 1,344
- Finished area below ground: 0
Video & virtual tour
Property
Parking
- Total spaces: 2
- Parking features: Garage
- Garage spaces: 2
Accessibility
- Accessibility features: None
Features
- Levels: One
- Stories: 1
- Patio & porch: Patio
- Exterior features: Private Yard, No Dock
- Pool features: None
- Spa features: None
- Fencing: None
- Has view: Yes
- View description: Other
- Waterfront features: None
- Body of water: None
Lot
- Features: Other
Details
- Additional structures: None
- Parcel number: 13152B C004
- Other equipment: None
- Horse amenities: None
Construction
Type & style
- Home type: SingleFamily
- Architectural style: Traditional
- Property subtype: Single Family Residence, Residential
Materials
- Other
- Foundation: Slab
- Roof: Other
Condition
- Resale
- New construction: No
- Year built: 1987
Utilities & green energy
- Electric: None
- Sewer: Public Sewer
- Water: Public
- Utilities for property: Cable Available, Electricity Available, Natural Gas Available
Green energy
- Energy efficient items: None
- Energy generation: None
Community & HOA
Community
- Features: None
- Security: Fire Alarm
- Subdivision: River Glen
HOA
- Has HOA: No
Location
- Region: Riverdale
Financial & listing details
- Tax assessed value: $210,600
- Annual tax amount: $4,022
- Date on market: 7/10/2025
- Ownership: Fee Simple
- Electric utility on property: Yes
- Road surface type: Asphalt