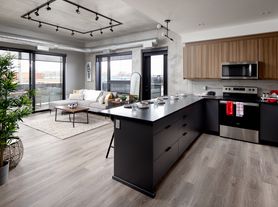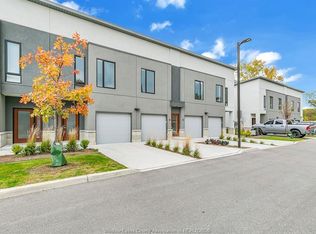Experience the best of East Riverside living in this beautifully renovated 3-level side split with stunning riverviews. Offering approximately 2,158 sq. ft., this home features 2+1 bedrooms and 2.5 baths with a bright, open layout that captures natural light from every angle.Enjoy a panoramic water view from the living room and an open-concept kitchen with granite countertops, modern finishes, and a seamless flow into the dining and family spaces. The cozy family room with a fireplace overlooks a private backyard garden perfect for quiet evenings or morning coffee. Upstairs features two spacious bedrooms and a sleek 4-piece bath, while the lower level provides an additional bedroom or family room with a grade entrance and its own 4-piece bath.Located in one of Windsor's most walkable and scenic neighbourhoods, you can stroll along the Riverside Drive trail, bike by the water, or walk to parks, cafes, and local shops nearby. The area offers a perfect balance of nature and convenience minutes from Sandpoint Beach, Peche Island, shopping, and the EC Row Expressway.Lease: $3,200/month + utilities Requirements: First & last month's rent, credit check, proof of income, photo ID, and tenant insurance.
House for rent
C$3,200/mo
6725 Riverside Dr E, Windsor, ON N8S 1C1
3beds
Price may not include required fees and charges.
Singlefamily
Available now
-- Pets
Central air
In unit laundry
1 Attached garage space parking
Natural gas, forced air, fireplace
What's special
Stunning riverviewsBright open layoutCaptures natural lightPanoramic water viewOpen-concept kitchenGranite countertopsModern finishes
- 5 hours |
- -- |
- -- |
Travel times
Zillow can help you save for your dream home
With a 6% savings match, a first-time homebuyer savings account is designed to help you reach your down payment goals faster.
Offer exclusive to Foyer+; Terms apply. Details on landing page.
Facts & features
Interior
Bedrooms & bathrooms
- Bedrooms: 3
- Bathrooms: 3
- Full bathrooms: 2
- 1/2 bathrooms: 1
Heating
- Natural Gas, Forced Air, Fireplace
Cooling
- Central Air
Appliances
- Included: Dishwasher, Dryer, Refrigerator, Stove, Washer
- Laundry: In Unit
Features
- Has basement: Yes
- Has fireplace: Yes
Property
Parking
- Total spaces: 1
- Parking features: Attached, Covered
- Has attached garage: Yes
- Details: Contact manager
Features
- Exterior features: Acreage Info (Unknown), Attached, Automatic Garage Door Opener, Concrete Drive, Double Width Or More Drive, Fireplace 1 (Woodstove), Fireplace 1 Fuel (Wood), Gas Water Heater, Heating system: Forced Air, Heating system: Furnace, Heating: Gas, Landscaped, Lot Features: Landscaped, Shopping Nearby, Acreage Info (Unknown), Roof Type: Asphalt Shingle, Shopping Nearby, Single Garage, Sundeck, Waterfront
- Has water view: Yes
- Water view: Waterfront
Construction
Type & style
- Home type: SingleFamily
- Property subtype: SingleFamily
Materials
- Roof: Asphalt
Condition
- Year built: 1973
Community & HOA
Location
- Region: Windsor
Financial & listing details
- Lease term: Contact For Details
Price history
| Date | Event | Price |
|---|---|---|
| 10/28/2025 | Listed for rent | C$3,200 |
Source: | ||

