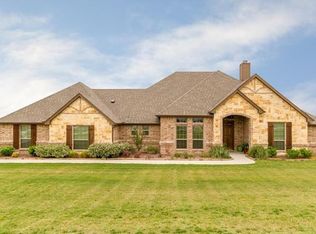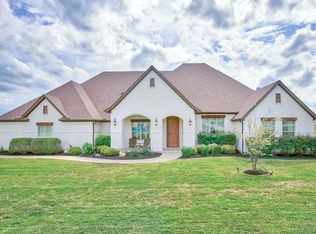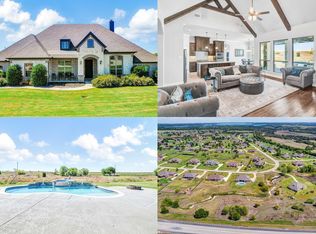Sold on 08/08/25
Price Unknown
6726 Katie Corral Dr, Fort Worth, TX 76126
3beds
2,332sqft
Single Family Residence
Built in 2014
1.32 Acres Lot
$547,000 Zestimate®
$--/sqft
$2,882 Estimated rent
Home value
$547,000
$509,000 - $585,000
$2,882/mo
Zestimate® history
Loading...
Owner options
Explore your selling options
What's special
This beautifully maintained home is situated on over an acre in a peaceful, walkable neighborhood that offers a relaxing lifestyle with a true sense of safety and space. Located just under 3 miles from Benbrook Lake and ideally positioned between Hwy 377 and the Chisholm Trail Parkway, this home delivers both tranquility and convenience. Inside, you’ll find 3 bedrooms plus a flex room which can be used as a 4th bedroom, a guest space, office, or media room. The open-concept living area features rich wood flooring, a warm fireplace, and flows effortlessly into the kitchen, which includes granite countertops, a center island, stainless steel appliances, a breakfast bar, and pantry. The large laundry room is thoughtfully designed with ample cabinetry, a utility sink, and granite workspace. The private primary suite is a standout with a spacious 19x9 walk-in closet, dual sinks with three vanities, a garden tub, and a large walk-in shower. Step outside to enjoy the expansive 27x10 covered patio with ceiling fans, an outdoor brick fireplace, a custom brick storage building, and even your own putting green. Plus, the property uses well water, so you'll never have a water bill. Located in highly rated Godley ISD, with a new HVAC system (2020) and a new roof (2019) already in place, this home offers exceptional value in a serene and secure setting. Schedule your tour today!
Zillow last checked: 8 hours ago
Listing updated: August 08, 2025 at 01:00pm
Listed by:
Chad Smith 0523001 8172646621,
Realty Of America, LLC 512-788-9495,
Angel Cruz Hernandez 0780523 817-495-7459,
Realty Of America, LLC
Bought with:
Katie Durham
Compass RE Texas, LLC
Source: NTREIS,MLS#: 20938072
Facts & features
Interior
Bedrooms & bathrooms
- Bedrooms: 3
- Bathrooms: 2
- Full bathrooms: 2
Primary bedroom
- Level: First
- Dimensions: 17 x 16
Bedroom
- Level: First
- Dimensions: 11 x 13
Bedroom
- Level: First
- Dimensions: 10 x 11
Breakfast room nook
- Level: First
- Dimensions: 12 x 8
Dining room
- Level: First
- Dimensions: 11 x 11
Exercise room
- Level: First
- Dimensions: 19 x 12
Family room
- Level: First
- Dimensions: 20 x 22
Kitchen
- Level: First
- Dimensions: 12 x 15
Living room
- Level: First
- Dimensions: 18 x 19
Utility room
- Level: First
- Dimensions: 6 x 9
Heating
- Central, Electric
Cooling
- Central Air, Electric
Appliances
- Included: Dishwasher, Electric Cooktop, Electric Oven, Electric Water Heater, Disposal, Microwave
Features
- Built-in Features, Cathedral Ceiling(s), Decorative/Designer Lighting Fixtures, Double Vanity, Eat-in Kitchen, Granite Counters, High Speed Internet, Kitchen Island, Open Floorplan, Pantry, Cable TV, Vaulted Ceiling(s), Walk-In Closet(s)
- Flooring: Carpet, Ceramic Tile, Wood
- Windows: Window Coverings
- Has basement: No
- Number of fireplaces: 2
- Fireplace features: Living Room, Outside, Wood Burning
Interior area
- Total interior livable area: 2,332 sqft
Property
Parking
- Total spaces: 2
- Parking features: Garage Faces Side
- Attached garage spaces: 2
Features
- Levels: One
- Stories: 1
- Patio & porch: Covered
- Exterior features: Lighting, Rain Gutters, Storage
- Pool features: None
- Fencing: Back Yard,Metal
Lot
- Size: 1.32 Acres
- Features: Acreage, Back Yard, Interior Lot, Lawn, Landscaped, Subdivision, Sprinkler System, Few Trees
Details
- Parcel number: 40764893
Construction
Type & style
- Home type: SingleFamily
- Architectural style: Traditional,Detached
- Property subtype: Single Family Residence
Materials
- Brick, Rock, Stone
- Foundation: Slab
- Roof: Composition
Condition
- Year built: 2014
Utilities & green energy
- Sewer: Aerobic Septic
- Water: Well
- Utilities for property: Electricity Available, Septic Available, Underground Utilities, Water Available, Cable Available
Community & neighborhood
Location
- Region: Fort Worth
- Subdivision: Mustang Creek Estates
HOA & financial
HOA
- Has HOA: Yes
- HOA fee: $250 annually
- Services included: All Facilities, Association Management
- Association name: Global Link Management
- Association phone: 817-741-0827
Other
Other facts
- Listing terms: Cash,Conventional,FHA,VA Loan
Price history
| Date | Event | Price |
|---|---|---|
| 8/8/2025 | Sold | -- |
Source: NTREIS #20938072 | ||
| 5/27/2025 | Contingent | $550,000$236/sqft |
Source: NTREIS #20938072 | ||
| 5/15/2025 | Listed for sale | $550,000+10.2%$236/sqft |
Source: NTREIS #20938072 | ||
| 9/1/2022 | Sold | -- |
Source: NTREIS #20092255 | ||
| 8/16/2022 | Pending sale | $499,000$214/sqft |
Source: NTREIS #20092255 | ||
Public tax history
| Year | Property taxes | Tax assessment |
|---|---|---|
| 2024 | $2,380 -8.9% | $494,286 +1.1% |
| 2023 | $2,613 -6.1% | $488,839 +15.7% |
| 2022 | $2,782 +7.5% | $422,483 +8.6% |
Find assessor info on the county website
Neighborhood: 76126
Nearby schools
GreatSchools rating
- 6/10RB GODLEY ELGrades: PK-5Distance: 8.6 mi
- 6/10GODLEY MIDDLEGrades: 6-8Distance: 9.1 mi
- 5/10Godley High SchoolGrades: 9-12Distance: 8.9 mi
Schools provided by the listing agent
- Elementary: Godley
- Middle: Godley
- High: Godley
- District: Godley ISD
Source: NTREIS. This data may not be complete. We recommend contacting the local school district to confirm school assignments for this home.
Get a cash offer in 3 minutes
Find out how much your home could sell for in as little as 3 minutes with a no-obligation cash offer.
Estimated market value
$547,000
Get a cash offer in 3 minutes
Find out how much your home could sell for in as little as 3 minutes with a no-obligation cash offer.
Estimated market value
$547,000


