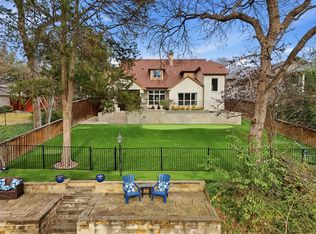Sold
Price Unknown
6726 Williamson Rd, Dallas, TX 75214
5beds
3,023sqft
Single Family Residence
Built in 1952
0.3 Acres Lot
$1,404,700 Zestimate®
$--/sqft
$6,924 Estimated rent
Home value
$1,404,700
$1.29M - $1.53M
$6,924/mo
Zestimate® history
Loading...
Owner options
Explore your selling options
What's special
Charming Creekside Tudor in the Heart of Lakewood! Tucked along the peaceful Williamson Branch of White Rock Lake, this entertainer’s haven sits on nearly a third of an acre in one of Lakewood’s most picturesque settings. This charming Tudor-style home blends classic character with modern comfort and a thoughtful layout that is ideal for young families with room to grow. The open-concept main floor has walls of windows and doors leading to the lush backyard, along with a cozy gas fireplace and custom built-ins. The large kitchen is equipped with stainless steel appliances, granite countertops, and a glazed ceramic backsplash. A dedicated office with a custom built-in desk and murphy bed offers flexibility as a guest room when needed, while a separate guest suite with its own full bath completes the first floor. Upstairs, three bedrooms—including a spacious primary suite—are joined by a bright playroom, jack and jill bathroom, laundry room, and a large walk-in storage closet. Each of the bedrooms features generous walk-in closets, making additional storage a breeze. The backyard is a true oasis with mature trees, beautifully landscaped gardens, and a tranquil creek—ideal for fishing, feeding ducks, kayaking, or simply enjoying nature. A fully fenced yard and electric gate offer privacy and security. Located close to trails, the lake, and Downtown, and zoned to top rated Lakewood Elementary, this home offers the perfect blend of charm, functionality, and location in a rare creekside retreat.
Zillow last checked: 8 hours ago
Listing updated: August 29, 2025 at 09:03am
Listed by:
Lauren Farris 0604014 469-867-1734,
Compass RE Texas, LLC 214-814-8100
Bought with:
Kelly Morgan
Allie Beth Allman & Assoc.
Source: NTREIS,MLS#: 20971845
Facts & features
Interior
Bedrooms & bathrooms
- Bedrooms: 5
- Bathrooms: 3
- Full bathrooms: 3
Primary bedroom
- Features: Closet Cabinetry, Dual Sinks, Double Vanity, Jetted Tub, Separate Shower, Walk-In Closet(s)
- Level: Second
- Dimensions: 14 x 13
Bedroom
- Level: First
- Dimensions: 10 x 10
Bedroom
- Level: First
- Dimensions: 12 x 11
Bedroom
- Level: Second
- Dimensions: 11 x 11
Bedroom
- Level: Second
- Dimensions: 15 x 12
Breakfast room nook
- Level: First
- Dimensions: 12 x 10
Game room
- Features: Built-in Features
- Level: Second
- Dimensions: 13 x 9
Kitchen
- Features: Breakfast Bar, Built-in Features, Eat-in Kitchen, Granite Counters, Sink
- Level: First
- Dimensions: 12 x 9
Living room
- Level: First
- Dimensions: 26 x 18
Heating
- Central, Natural Gas
Cooling
- Central Air, Electric
Appliances
- Included: Convection Oven, Double Oven, Dishwasher, Gas Cooktop, Disposal, Microwave
Features
- Built-in Features, Eat-in Kitchen, Granite Counters
- Flooring: Ceramic Tile, Hardwood, Travertine
- Has basement: No
- Number of fireplaces: 1
- Fireplace features: Gas Log
Interior area
- Total interior livable area: 3,023 sqft
Property
Parking
- Total spaces: 2
- Parking features: Electric Gate, Garage, Garage Door Opener
- Garage spaces: 2
Features
- Levels: Two
- Stories: 2
- Patio & porch: Covered
- Exterior features: Rain Gutters
- Pool features: None
- Fencing: Wrought Iron
- Waterfront features: Creek, Waterfront
Lot
- Size: 0.30 Acres
- Features: Back Yard, Lawn, Pond on Lot, Many Trees, Sprinkler System, Waterfront
Details
- Parcel number: 00000244519000000
Construction
Type & style
- Home type: SingleFamily
- Architectural style: Tudor,Detached
- Property subtype: Single Family Residence
Materials
- Brick
- Foundation: Pillar/Post/Pier
- Roof: Composition
Condition
- Year built: 1952
Utilities & green energy
- Sewer: Public Sewer
- Water: Public
- Utilities for property: Sewer Available, Water Available
Community & neighborhood
Location
- Region: Dallas
- Subdivision: Bob-O-Links Downs 4
Other
Other facts
- Listing terms: Cash,Conventional
Price history
| Date | Event | Price |
|---|---|---|
| 8/29/2025 | Sold | -- |
Source: NTREIS #20971845 Report a problem | ||
| 7/24/2025 | Pending sale | $1,495,000$495/sqft |
Source: NTREIS #20971845 Report a problem | ||
| 7/19/2025 | Contingent | $1,495,000$495/sqft |
Source: NTREIS #20971845 Report a problem | ||
| 6/24/2025 | Listed for sale | $1,495,000-3.5%$495/sqft |
Source: NTREIS #20971845 Report a problem | ||
| 6/17/2025 | Listing removed | $1,549,000$512/sqft |
Source: NTREIS #20911926 Report a problem | ||
Public tax history
| Year | Property taxes | Tax assessment |
|---|---|---|
| 2025 | $20,560 +8% | $1,229,840 |
| 2024 | $19,033 +7.7% | $1,229,840 +5.4% |
| 2023 | $17,672 -2.8% | $1,166,640 |
Find assessor info on the county website
Neighborhood: Lakewood
Nearby schools
GreatSchools rating
- 9/10Lakewood Elementary SchoolGrades: K-5Distance: 0.8 mi
- 5/10J L Long Middle SchoolGrades: 6-8Distance: 2.1 mi
- 5/10Woodrow Wilson High SchoolGrades: 9-12Distance: 2.2 mi
Schools provided by the listing agent
- Elementary: Lakewood
- Middle: Long
- High: Woodrow Wilson
- District: Dallas ISD
Source: NTREIS. This data may not be complete. We recommend contacting the local school district to confirm school assignments for this home.
Get a cash offer in 3 minutes
Find out how much your home could sell for in as little as 3 minutes with a no-obligation cash offer.
Estimated market value$1,404,700
Get a cash offer in 3 minutes
Find out how much your home could sell for in as little as 3 minutes with a no-obligation cash offer.
Estimated market value
$1,404,700
