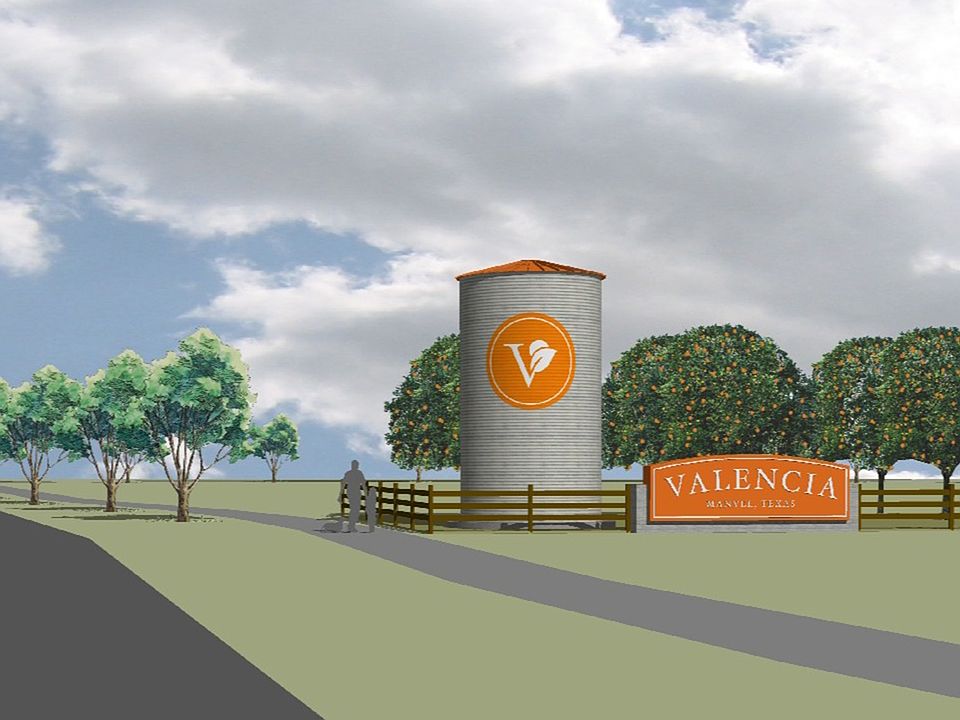Welcoming front porch opens into the two-story entryway featuring French doors leading into the home office. Past the staircase you enter the kitchen which hosts the island with built-in seating, 5-burner gas cooktop and a corner walk-in pantry. The dining area connects the open two-story family room featuring a wall of windows, wood mantel fireplace and access to the covered backyard patio. The primary bedroom hosts a wall of windows. French doors open into the primary bathroom featuring dual vanities, glass enclosed shower, freestanding tub and large walk-in closet. On the second floor you enter into the game room overlooking the first floor. Secondary bedrooms featuring walk-in closets and a shared bathroom complete this floor. A private guest suite with full bathroom and utility room are located off the kitchen. The mud room is just off the two-car garage.
New construction
$484,900
6727 Burgundy Blaze Trails, Manvel, TX 77578
4beds
2,595sqft
Single Family Residence
Built in 2025
7,679.63 Square Feet Lot
$477,600 Zestimate®
$187/sqft
$92/mo HOA
What's special
Wood mantel fireplaceHome officeCovered backyard patioWall of windowsPrivate guest suiteLarge walk-in closetFreestanding tub
- 122 days |
- 105 |
- 9 |
Zillow last checked: 8 hours ago
Listing updated: November 23, 2025 at 04:11pm
Listed by:
Lee Jones TREC #0439466 713-948-6666,
Perry Homes Realty, LLC
Source: HAR,MLS#: 71670088
Travel times
Schedule tour
Select your preferred tour type — either in-person or real-time video tour — then discuss available options with the builder representative you're connected with.
Facts & features
Interior
Bedrooms & bathrooms
- Bedrooms: 4
- Bathrooms: 3
- Full bathrooms: 3
Rooms
- Room types: Family Room, Utility Room
Primary bathroom
- Features: Full Secondary Bathroom Down, Primary Bath: Double Sinks, Primary Bath: Separate Shower, Primary Bath: Soaking Tub, Secondary Bath(s): Tub/Shower Combo
Kitchen
- Features: Kitchen Island, Kitchen open to Family Room, Pantry, Walk-in Pantry
Heating
- Natural Gas
Cooling
- Ceiling Fan(s), Electric
Appliances
- Included: ENERGY STAR Qualified Appliances, Disposal, Gas Oven, Microwave, Gas Range, Dishwasher
- Laundry: Electric Dryer Hookup, Washer Hookup
Features
- Formal Entry/Foyer, High Ceilings, Prewired for Alarm System, 2 Bedrooms Down, En-Suite Bath, Primary Bed - 1st Floor, Walk-In Closet(s)
- Flooring: Carpet, Tile
- Number of fireplaces: 1
Interior area
- Total structure area: 2,595
- Total interior livable area: 2,595 sqft
Property
Parking
- Total spaces: 2
- Parking features: Attached
- Attached garage spaces: 2
Features
- Stories: 2
- Patio & porch: Covered
- Exterior features: Sprinkler System
- Fencing: Back Yard,Partial
Lot
- Size: 7,679.63 Square Feet
- Dimensions: 50 x 154
- Features: Back Yard, Subdivided, 0 Up To 1/4 Acre
Construction
Type & style
- Home type: SingleFamily
- Architectural style: Traditional
- Property subtype: Single Family Residence
Materials
- Brick, Stucco
- Foundation: Slab
- Roof: Composition
Condition
- New construction: Yes
- Year built: 2025
Details
- Builder name: Perry Homes
Utilities & green energy
- Sewer: Public Sewer
- Water: Public
Green energy
- Green verification: Other Energy Report
- Energy efficient items: Thermostat, HVAC, Other Energy Features
Community & HOA
Community
- Security: Prewired for Alarm System
- Subdivision: Valencia 50'
HOA
- Has HOA: Yes
- HOA fee: $1,100 annually
Location
- Region: Manvel
Financial & listing details
- Price per square foot: $187/sqft
- Date on market: 7/28/2025
- Listing terms: Cash,Conventional,FHA,VA Loan
- Road surface type: Curbs
About the community
PoolPlaygroundParkTrails+ 1 more
Valencia by Hillwood, a new 440-acre master-planned community located in Manvel, TX, is where you can treat your family to a life as sweet as the community's namesake fruit. This new home community provides exceptional access to everything your family needs to flourish including indoor and outdoor amenities, top-rated education with 15 acres planned for a future on-site elementary school, as well as outstanding shopping and dining in the future new Manvel Town Center. Relaxation and wellness are a top priority for residents with an invigorating trail network and water features inspired by the Valencia orange groves. With easy accessibility to major highways including Texas 288 and Texas 6, Valencia is situated within minutes of beaches, state parks, Downtown Houston, and the Texas Medical Center. The sweet life for you and your family in this new community is within just reach.

6503 Sparkling Citrus Street, Manvel, TX 77578
Source: Perry Homes
