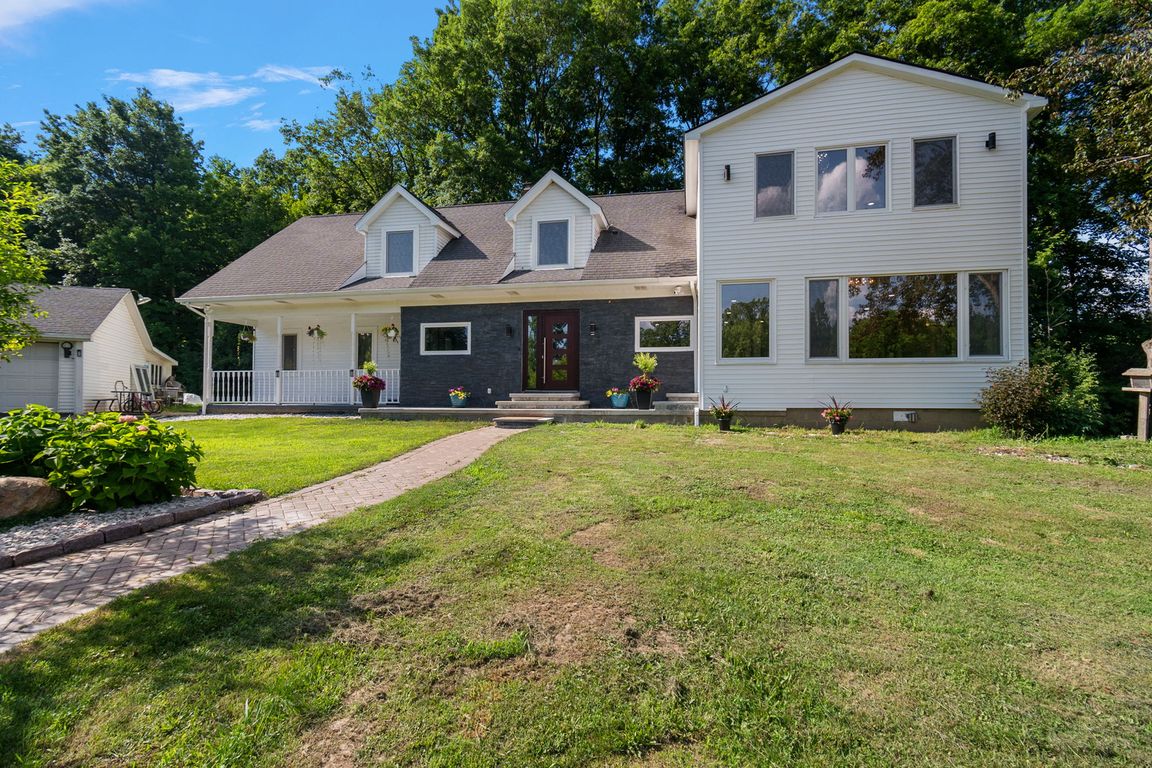
For sale
$887,000
4beds
4,726sqft
6727 Napier Rd, Plymouth, MI 48170
4beds
4,726sqft
Single family residence
Built in 1970
5.62 Acres
2 Garage spaces
$188 price/sqft
What's special
Wood-burning fireplaceFive-person infrared saunaFruit treesFenced gardenExtended porchElegant finishesSpa-inspired italian-tiled bathroom
Smart Luxury & Lasting Investment – Possibility of 2 Splittable Acres on 5.62 Total + $100K Instant Equity in Plymouth-Canton Schools Experience modern country luxury where sophistication meets opportunity. Remodeled in 2025, this 4,022 sq ft estate offers timeless design and lasting value on 5.62 private acres in Salem Township—with low taxes ...
- 22 days |
- 5,765 |
- 274 |
Source: Realcomp II,MLS#: 20251051474
Travel times
Living Room
Kitchen
Dining Room
Zillow last checked: 8 hours ago
Listing updated: November 22, 2025 at 04:23pm
Listed by:
Ioana Nicoara 313-205-7776,
ICON Realty Experts, LLC 248-985-9961
Source: Realcomp II,MLS#: 20251051474
Facts & features
Interior
Bedrooms & bathrooms
- Bedrooms: 4
- Bathrooms: 4
- Full bathrooms: 3
- 1/2 bathrooms: 1
Primary bedroom
- Level: Entry
- Area: 270
- Dimensions: 18 X 15
Primary bedroom
- Level: Second
- Area: 572
- Dimensions: 22 X 26
Bedroom
- Level: Second
- Area: 225
- Dimensions: 15 X 15
Bedroom
- Level: Second
- Area: 272
- Dimensions: 17 X 16
Primary bathroom
- Level: Entry
- Area: 112
- Dimensions: 14 X 8
Primary bathroom
- Level: Second
- Area: 189
- Dimensions: 21 X 9
Other
- Level: Entry
- Area: 35
- Dimensions: 7 X 5
Other
- Level: Second
- Area: 35
- Dimensions: 7 X 5
Kitchen
- Level: Entry
- Area: 136
- Dimensions: 8 X 17
Laundry
- Level: Second
- Area: 90
- Dimensions: 18 X 5
Living room
- Level: Entry
- Area: 756
- Dimensions: 27 X 28
Mud room
- Level: Entry
- Area: 64
- Dimensions: 8 X 8
Other
- Level: Entry
- Area: 45
- Dimensions: 9 X 5
Heating
- Electric, Forced Air, Natural Gas
Cooling
- Attic Fan, Ceiling Fans, Central Air
Appliances
- Included: Built In Electric Oven, Bar Fridge, Convection Oven, Dishwasher, Disposal, Dryer, Exhaust Fan, Free Standing Refrigerator, Induction Cooktop, Microwave, Range Hood, Washer
Features
- Jetted Tub
- Basement: Finished
- Has fireplace: Yes
- Fireplace features: Wood Burning
Interior area
- Total interior livable area: 4,726 sqft
- Finished area above ground: 4,022
- Finished area below ground: 704
Property
Parking
- Total spaces: 2.5
- Parking features: Twoand Half Car Garage, Detached, Garage Door Opener
- Garage spaces: 2.5
Features
- Levels: One and One Half
- Stories: 1.5
- Entry location: GroundLevel
- Patio & porch: Covered, Porch
- Pool features: None
Lot
- Size: 5.62 Acres
- Dimensions: 389 x 330 x 770 x 661
Details
- Parcel number: A00124400002
- Special conditions: Agent Owned,Short Sale No
Construction
Type & style
- Home type: SingleFamily
- Architectural style: Contemporary,Farmhouse
- Property subtype: Single Family Residence
Materials
- Vinyl Siding
- Foundation: Basement, Block, Sump Pump
- Roof: Composition
Condition
- New construction: No
- Year built: 1970
- Major remodel year: 2025
Details
- Warranty included: Yes
Utilities & green energy
- Sewer: Septic Tank
- Water: Well
Community & HOA
HOA
- Has HOA: No
Location
- Region: Plymouth
Financial & listing details
- Price per square foot: $188/sqft
- Tax assessed value: $177,467
- Annual tax amount: $4,602
- Date on market: 11/4/2025
- Cumulative days on market: 115 days
- Listing agreement: Exclusive Agency
- Listing terms: Cash,Conventional
- Exclusions: Exclusion(s) Do Not Exist