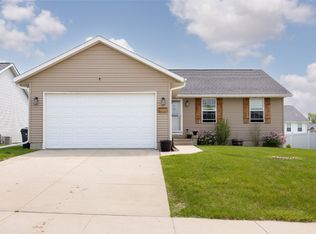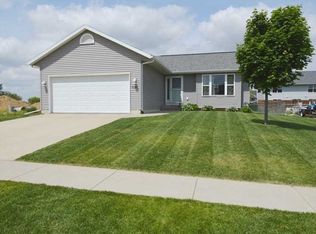Sold for $335,000 on 12/20/24
$335,000
6727 Ohio St SW, Cedar Rapids, IA 52404
4beds
2,373sqft
Single Family Residence
Built in 2017
9,583.2 Square Feet Lot
$340,700 Zestimate®
$141/sqft
$2,159 Estimated rent
Home value
$340,700
$317,000 - $368,000
$2,159/mo
Zestimate® history
Loading...
Owner options
Explore your selling options
What's special
Welcome to your dream home located in a sought-after neighborhood close to College Community Schools! This beautifully updated split foyer offers an open feel that's truly unique for this style. Step inside to discover the vaulted ceilings and open concept as soon as you walk in! The spacious main floor features three comfortable bedrooms and two full baths. The primary suite is a standout, boasting a large layout, a walk-in closet, and a luxurious tiled shower. The inviting dining area seamlessly flows into a deck, perfect for outdoor entertaining and enjoying the expansive, fully fenced backyard. The completely finished basement adds even more value, offering an extra bedroom, a full bathroom, and a fantastic theatre room. If a fifth bedroom is desired, the theatre room has an egress window that could easily fill that need. Don’t miss out on this exceptional home!
Zillow last checked: 8 hours ago
Listing updated: December 20, 2024 at 03:57pm
Listed by:
Jonathan Doerrfeld 319-202-0001,
COLDWELL BANKER HEDGES
Bought with:
Jeysha Cruz Suarez
COLDWELL BANKER HEDGES
Source: CRAAR, CDRMLS,MLS#: 2407445 Originating MLS: Cedar Rapids Area Association Of Realtors
Originating MLS: Cedar Rapids Area Association Of Realtors
Facts & features
Interior
Bedrooms & bathrooms
- Bedrooms: 4
- Bathrooms: 3
- Full bathrooms: 3
Other
- Level: First
Heating
- Forced Air, Gas
Cooling
- Central Air
Appliances
- Included: Dryer, Dishwasher, Disposal, Gas Water Heater, Microwave, Range, Refrigerator, Water Softener Owned, Washer
Features
- Breakfast Bar, Kitchen/Dining Combo, Main Level Primary, Vaulted Ceiling(s)
- Basement: Full,Concrete
Interior area
- Total interior livable area: 2,373 sqft
- Finished area above ground: 1,373
- Finished area below ground: 1,000
Property
Parking
- Total spaces: 2
- Parking features: Attached, Garage, Garage Door Opener
- Attached garage spaces: 2
Features
- Levels: Multi/Split
- Patio & porch: Deck
- Exterior features: Fence
Lot
- Size: 9,583 sqft
- Dimensions: 120 x 80
Details
- Additional structures: Shed(s)
- Parcel number: 191615601100000
Construction
Type & style
- Home type: SingleFamily
- Architectural style: Split-Foyer,Split Level
- Property subtype: Single Family Residence
Materials
- Frame, Stone, Vinyl Siding
- Foundation: Poured
Condition
- New construction: No
- Year built: 2017
Utilities & green energy
- Sewer: Public Sewer
- Water: Public
- Utilities for property: Cable Connected
Community & neighborhood
Security
- Security features: Security System
Location
- Region: Cedar Rapids
Other
Other facts
- Listing terms: Cash,Conventional,FHA,VA Loan
Price history
| Date | Event | Price |
|---|---|---|
| 12/20/2024 | Sold | $335,000$141/sqft |
Source: | ||
| 11/12/2024 | Pending sale | $335,000$141/sqft |
Source: | ||
| 10/25/2024 | Listed for sale | $335,000+55.5%$141/sqft |
Source: | ||
| 11/13/2017 | Sold | $215,500$91/sqft |
Source: Public Record | ||
Public tax history
| Year | Property taxes | Tax assessment |
|---|---|---|
| 2024 | $4,878 -0.4% | $277,000 +3.4% |
| 2023 | $4,898 +13.2% | $267,900 +16.5% |
| 2022 | $4,328 -4.2% | $230,000 +10.5% |
Find assessor info on the county website
Neighborhood: Lincolnway Village
Nearby schools
GreatSchools rating
- 7/10Prairie Heights Elementary SchoolGrades: PK-4Distance: 0.5 mi
- 6/10Prairie PointGrades: 7-9Distance: 1 mi
- 2/10Prairie High SchoolGrades: 10-12Distance: 0.7 mi
Schools provided by the listing agent
- Elementary: College Comm
- Middle: College Comm
- High: College Comm
Source: CRAAR, CDRMLS. This data may not be complete. We recommend contacting the local school district to confirm school assignments for this home.

Get pre-qualified for a loan
At Zillow Home Loans, we can pre-qualify you in as little as 5 minutes with no impact to your credit score.An equal housing lender. NMLS #10287.
Sell for more on Zillow
Get a free Zillow Showcase℠ listing and you could sell for .
$340,700
2% more+ $6,814
With Zillow Showcase(estimated)
$347,514

