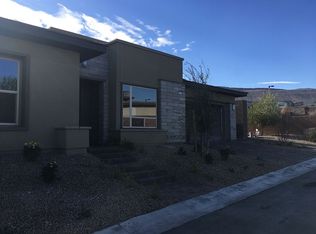Sold for $735,000
$735,000
6728 Regency Ridge Ct, Spring Valley, NV 89148
2beds
2baths
1,637sqft
SingleFamily
Built in 2023
5,227 Square Feet Lot
$728,300 Zestimate®
$449/sqft
$3,132 Estimated rent
Home value
$728,300
$663,000 - $801,000
$3,132/mo
Zestimate® history
Loading...
Owner options
Explore your selling options
What's special
6728 Regency Ridge Ct, Spring Valley, NV 89148 is a single family home that contains 1,637 sq ft and was built in 2023. It contains 2 bedrooms and 2 bathrooms. This home last sold for $735,000 in October 2025.
The Zestimate for this house is $728,300. The Rent Zestimate for this home is $3,132/mo.
Facts & features
Interior
Bedrooms & bathrooms
- Bedrooms: 2
- Bathrooms: 2
Heating
- Forced air
Cooling
- Central
Features
- Flooring: Concrete
Interior area
- Total interior livable area: 1,637 sqft
Property
Parking
- Parking features: Garage - Attached
Features
- Exterior features: Stucco
Lot
- Size: 5,227 sqft
Details
- Parcel number: 17606211021
Construction
Type & style
- Home type: SingleFamily
Materials
- Frame
- Roof: Other
Condition
- Year built: 2023
Community & neighborhood
Location
- Region: Spring Valley
HOA & financial
HOA
- Has HOA: Yes
- HOA fee: $245 monthly
Price history
| Date | Event | Price |
|---|---|---|
| 10/10/2025 | Sold | $735,000-8.1%$449/sqft |
Source: Public Record Report a problem | ||
| 6/6/2025 | Listed for sale | $799,999+18.3%$489/sqft |
Source: | ||
| 4/12/2023 | Sold | $676,431$413/sqft |
Source: Public Record Report a problem | ||
Public tax history
| Year | Property taxes | Tax assessment |
|---|---|---|
| 2025 | $6,542 +1.8% | $235,059 +248.5% |
| 2024 | $6,429 +409.4% | $67,445 +10.2% |
| 2023 | $1,262 +8% | $61,186 +0.3% |
Find assessor info on the county website
Neighborhood: Spring Valley
Nearby schools
GreatSchools rating
- 6/10Shelley Berkley Elementary SchoolGrades: PK-5Distance: 0.5 mi
- 6/10Wilbur & Theresa Faiss Middle SchoolGrades: 6-8Distance: 0.9 mi
- 4/10Sierra Vista High SchoolGrades: 9-12Distance: 2.8 mi
Get a cash offer in 3 minutes
Find out how much your home could sell for in as little as 3 minutes with a no-obligation cash offer.
Estimated market value$728,300
Get a cash offer in 3 minutes
Find out how much your home could sell for in as little as 3 minutes with a no-obligation cash offer.
Estimated market value
$728,300
