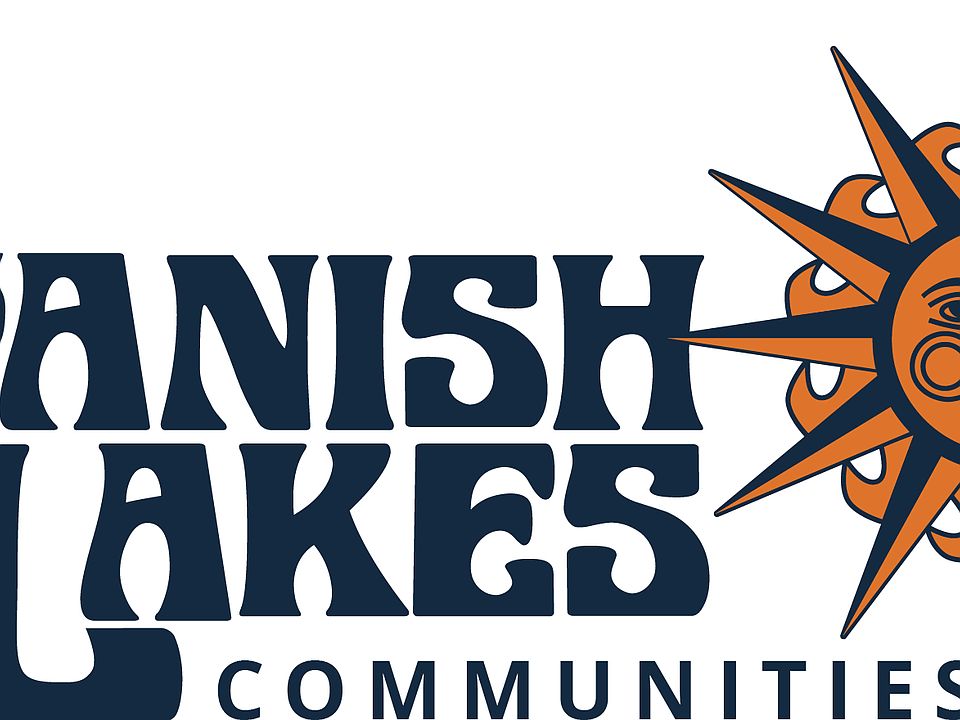Brand New build ready for 1st owner! Come and see why people are talking about Spanish Lakes Fairways! This 3-bedroom, 2-bathroom home is waiting for you. Metal roof with 25-year warranty, hurricane impact windows, R30 insulation, white shaker cabinets throughout the home, granite counters in kitchen and bathrooms, dual master bathroom sinks, LED lighting, stainless steel appliances, the list goes on! Builder offers 5% interest on 30 30-year loan with NO closing costs.. Private 18-hole golf course ( no fees to play,) 2 pools, pickleball, tennis, shuffleboard, bocce, gym, library, cards, Mah jong, bible study, wood workshop, golf cart parades, dinners, dances, trips, and so much more! Grass cutting is also included, as is trash removal. The 55+ community monthly land lease fee is $499, LOCKED IN FOR LIFE, so it will never increase as long as you own it, ( we have options to add a child to that lifetime rent, too!)
New construction
55+ community
$299,000
6728 Spanish Lake Boulevard, Fort Pierce, FL 34951
3beds
1,753sqft
Est.:
Single Family Residence
Built in 2024
-- sqft lot
$297,400 Zestimate®
$171/sqft
$-- HOA
What's special
Granite countersMetal roofHurricane impact windowsLed lightingStainless steel appliancesWhite shaker cabinetsDual master bathroom sinks
Call: (772) 577-2136
- 202 days |
- 94 |
- 3 |
Zillow last checked: 8 hours ago
Listing updated: November 21, 2025 at 07:48am
Listed by:
Joanne C Canedo 772-867-1380,
Canedo Realty
Source: BeachesMLS,MLS#: RX-11090484 Originating MLS: Beaches MLS
Originating MLS: Beaches MLS
Travel times
Schedule tour
Select your preferred tour type — either in-person or real-time video tour — then discuss available options with the builder representative you're connected with.
Facts & features
Interior
Bedrooms & bathrooms
- Bedrooms: 3
- Bathrooms: 2
- Full bathrooms: 2
Rooms
- Room types: Attic, Great Room
Primary bedroom
- Level: M
- Area: 224 Square Feet
- Dimensions: 16 x 14
Bedroom 2
- Level: M
- Area: 143 Square Feet
- Dimensions: 13 x 11
Bedroom 3
- Level: M
- Area: 143 Square Feet
- Dimensions: 13 x 11
Kitchen
- Level: M
- Area: 198 Square Feet
- Dimensions: 18 x 11
Living room
- Level: M
- Area: 560 Square Feet
- Dimensions: 28 x 20
Heating
- Central, Electric
Cooling
- Central Air, Electric
Appliances
- Included: Dishwasher, Dryer, Microwave, Electric Range, Refrigerator, Washer, Electric Water Heater
- Laundry: Inside
Features
- Ctdrl/Vault Ceilings, Entrance Foyer, Kitchen Island, Pantry, Split Bedroom, Walk-In Closet(s)
- Flooring: Carpet, Laminate, Wood
- Windows: Hurricane Windows, Impact Glass, Impact Glass (Complete)
- Attic: Pull Down Stairs
Interior area
- Total structure area: 2,484
- Total interior livable area: 1,753 sqft
Video & virtual tour
Property
Parking
- Total spaces: 2
- Parking features: Driveway, Garage - Attached, Golf Cart Garage, Auto Garage Open
- Attached garage spaces: 2
- Has uncovered spaces: Yes
Features
- Stories: 1
- Patio & porch: Covered Patio
- Pool features: Community
- Spa features: Community
- Has view: Yes
- View description: Other
- Waterfront features: None
Lot
- Features: < 1/4 Acre, West of US-1
Details
- Additional structures: Util-Garage
- Parcel number: 0000000
- Zoning: RES
Construction
Type & style
- Home type: SingleFamily
- Architectural style: Contemporary
- Property subtype: Single Family Residence
Materials
- CBS, Concrete, Stucco
- Roof: Metal,Wood Truss/Raft
Condition
- New Construction
- New construction: Yes
- Year built: 2024
Details
- Builder name: Wynne Building Corporation
- Warranty included: Yes
Utilities & green energy
- Sewer: Public Sewer
- Water: Public
- Utilities for property: Electricity Connected
Community & HOA
Community
- Features: Billiards, Bocce Ball, Clubhouse, Community Room, Courtesy Bus, Fitness Center, Game Room, Golf, Library, Manager on Site, Pickleball, Shuffleboard, Tennis Court(s), Workshop
- Security: Security Patrol
- Senior community: Yes
- Subdivision: Spanish Lakes
HOA
- Services included: Common Areas, Golf, Maintenance Grounds, Manager, Pool Service, Recrtnal Facility, Security, Trash
Location
- Region: Fort Pierce
Financial & listing details
- Price per square foot: $171/sqft
- Date on market: 5/14/2025
- Listing terms: Cash,Conventional,FHA,Seller Financing
- Electric utility on property: Yes
- Road surface type: Paved
About the community
55+ communityPoolTennisGolfCourse+ 2 more
Wynne Building Corporation is the proud builder and developer of Spanish Lakes Communities, and for nearly 50 years our family-owned company has been designing and building homes across Florida's Treasure Coast with a focus on quality, value, and lasting comfort.
Every new home in Spanish Lakes is built by us with concrete block construction, open layouts, and thoughtful features that make living here both easy and enjoyable. We not only build the homes but also manage the communities- allowing us to maintain the standards, care and consistency that give our neighborhoods their long-term appeal.
What matters most to us is creating more than just houses, we create communities where people feel at home. With thousands of residents already part of Spanish Lakes, we're honored to continue building places where neighbors become friends and quality living becomes the standard.
Source: Wynne Building Corporation
