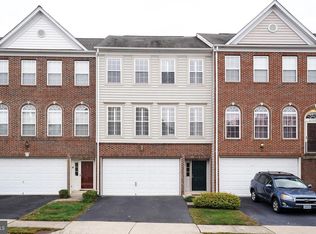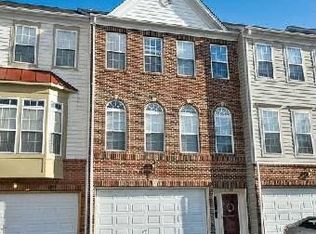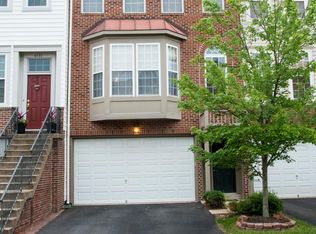Welcome to this beautifully updated home in the sought-after Autumn Chase community of Alexandria! Ideally located just minutes from Fort Belvoir, the Springfield Metro Station, Kingstowne, and major commuter routes including I-95, I-395, and I-495, this home offers both convenience and comfort. Upon entering, you'll be greeted by a light-filled main level featuring brand-new luxury vinyl plank flooring and floor-to-ceiling windows that flood the space with natural light. The open-concept living and dining areas are perfect for entertaining. The modern kitchen is a chef's dream with new quartz countertops, stainless steel appliances, a center island with a brand-new sink, and a professional-style faucet for easy cleanup. Adjacent to the kitchen, the cozy family room leads out to a spacious deckideal for relaxing or hosting guests. Upstairs, you'll find two generously sized bedrooms and a full hall bath. The expansive primary suite includes a walk-in closet and a large private bathroom, offering a perfect retreat. Brand-new carpet throughout the upper level adds a fresh and comfortable feel. The lower-level rec room is warm and inviting with a gas fireplace and walk-out access to the patiocreating even more space to relax or entertain. Don't miss this move-in ready gem in a prime Alexandria location!
This property is off market, which means it's not currently listed for sale or rent on Zillow. This may be different from what's available on other websites or public sources.


