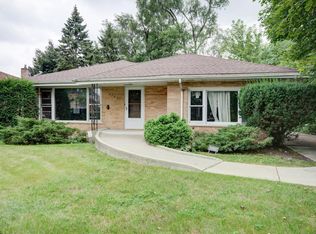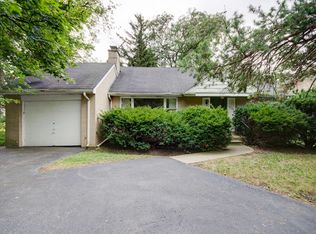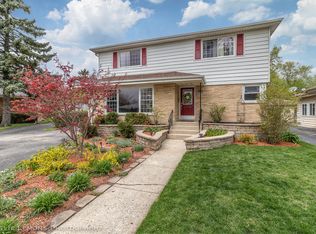Closed
$1,909,786
6729 Beckwith Rd, Morton Grove, IL 60053
6beds
7,255sqft
Single Family Residence
Built in 2024
1.11 Acres Lot
$-- Zestimate®
$263/sqft
$3,399 Estimated rent
Home value
Not available
Estimated sales range
Not available
$3,399/mo
Zestimate® history
Loading...
Owner options
Explore your selling options
What's special
European-inspired perfection combined with the finest construction brings this home to an incredible caliber of the highest quality. Built for modern era inside & out with innovative open design. Custom finishes throughout. This home features 6 bedrooms and 6.5 full bathrooms. Dual primary suites one on each level. The 2nd floor has 4 beds, all with luxury en-suit baths. Main floor with formal living, dining, family room, breakfast area, office and mudroom. Outdoor living awaits you with a large covered patio and an enormous back yard. Full finished basement with wet bar, and additional rooms Security system, cameras and a 3 car attached garage w/ample storage. The striking details enhanced by modern luxury offer the perfect backdrop for the beginning or continuation of suburban living. Builder will accommodate with finishes.
Zillow last checked: 8 hours ago
Listing updated: December 20, 2024 at 01:07pm
Listing courtesy of:
Mohammed Iftikhar 773-317-6200,
Guidance Realty
Bought with:
Non Member
NON MEMBER
Source: MRED as distributed by MLS GRID,MLS#: 12175260
Facts & features
Interior
Bedrooms & bathrooms
- Bedrooms: 6
- Bathrooms: 7
- Full bathrooms: 6
- 1/2 bathrooms: 1
Primary bedroom
- Features: Flooring (Hardwood), Bathroom (Full)
- Level: Second
- Area: 336 Square Feet
- Dimensions: 21X16
Bedroom 2
- Features: Flooring (Hardwood)
- Level: Second
- Area: 238 Square Feet
- Dimensions: 17X14
Bedroom 3
- Features: Flooring (Hardwood)
- Level: Second
- Area: 238 Square Feet
- Dimensions: 17X14
Bedroom 4
- Features: Flooring (Hardwood)
- Level: Second
- Area: 176 Square Feet
- Dimensions: 16X11
Bedroom 5
- Features: Flooring (Hardwood)
- Level: Main
- Area: 168 Square Feet
- Dimensions: 14X12
Bedroom 6
- Level: Basement
- Area: 168 Square Feet
- Dimensions: 14X12
Dining room
- Features: Flooring (Hardwood)
- Level: Main
- Area: 180 Square Feet
- Dimensions: 15X12
Other
- Level: Second
- Area: 198 Square Feet
- Dimensions: 18X11
Exercise room
- Level: Basement
- Area: 238 Square Feet
- Dimensions: 17X14
Family room
- Level: Basement
- Area: 650 Square Feet
- Dimensions: 25X26
Kitchen
- Features: Kitchen (Island, Pantry-Closet), Flooring (Hardwood)
- Level: Main
- Area: 300 Square Feet
- Dimensions: 20X15
Laundry
- Level: Main
- Area: 35 Square Feet
- Dimensions: 7X5
Living room
- Features: Flooring (Hardwood)
- Level: Main
- Area: 810 Square Feet
- Dimensions: 18X45
Mud room
- Level: Main
- Area: 84 Square Feet
- Dimensions: 12X7
Office
- Level: Main
- Area: 140 Square Feet
- Dimensions: 14X10
Recreation room
- Level: Basement
- Area: 650 Square Feet
- Dimensions: 25X26
Other
- Level: Basement
- Area: 88 Square Feet
- Dimensions: 11X8
Heating
- Natural Gas
Cooling
- Central Air
Appliances
- Included: Double Oven, Microwave, Dishwasher, Refrigerator, Washer, Dryer, Range Hood, Humidifier, Gas Water Heater
- Laundry: Gas Dryer Hookup, Multiple Locations
Features
- 1st Floor Bedroom, 1st Floor Full Bath
- Flooring: Hardwood
- Basement: Finished,Full
Interior area
- Total structure area: 0
- Total interior livable area: 7,255 sqft
Property
Parking
- Total spaces: 3
- Parking features: Concrete, Garage Door Opener, On Site, Garage Owned, Attached, Garage
- Attached garage spaces: 3
- Has uncovered spaces: Yes
Accessibility
- Accessibility features: No Disability Access
Features
- Stories: 2
- Patio & porch: Patio
- Exterior features: Balcony
Lot
- Size: 1.11 Acres
- Dimensions: 61 X 245
Details
- Parcel number: 10182050630000
- Special conditions: None
- Other equipment: Ceiling Fan(s), Sump Pump, Backup Sump Pump;
Construction
Type & style
- Home type: SingleFamily
- Property subtype: Single Family Residence
Materials
- Other
- Foundation: Concrete Perimeter
- Roof: Asphalt
Condition
- New Construction
- New construction: Yes
- Year built: 2024
Utilities & green energy
- Electric: 200+ Amp Service
- Sewer: Public Sewer
- Water: Lake Michigan
Community & neighborhood
Security
- Security features: Carbon Monoxide Detector(s)
Location
- Region: Morton Grove
Other
Other facts
- Listing terms: Cash
- Ownership: Fee Simple
Price history
| Date | Event | Price |
|---|---|---|
| 12/20/2024 | Sold | $1,909,786-4.5%$263/sqft |
Source: | ||
| 9/27/2024 | Contingent | $1,999,999$276/sqft |
Source: | ||
| 9/27/2024 | Listed for sale | $1,999,999$276/sqft |
Source: | ||
| 7/18/2024 | Listing removed | -- |
Source: | ||
| 11/17/2023 | Listed for sale | $1,999,999+419.5%$276/sqft |
Source: | ||
Public tax history
| Year | Property taxes | Tax assessment |
|---|---|---|
| 2021 | $19,334 +60.7% | $65,289 +57.8% |
| 2020 | $12,032 -36.5% | $41,373 -43% |
| 2019 | $18,951 -14.6% | $72,543 -4.9% |
Find assessor info on the county website
Neighborhood: 60053
Nearby schools
GreatSchools rating
- 7/10Golf Middle SchoolGrades: 5-8Distance: 0.3 mi
- 9/10Niles North High SchoolGrades: 9-12Distance: 2.1 mi
- 4/10Hynes Elementary SchoolGrades: PK-4Distance: 0.5 mi
Schools provided by the listing agent
- Elementary: Golf Middle School
- Middle: Golf Middle School
- District: 67
Source: MRED as distributed by MLS GRID. This data may not be complete. We recommend contacting the local school district to confirm school assignments for this home.
Get pre-qualified for a loan
At Zillow Home Loans, we can pre-qualify you in as little as 5 minutes with no impact to your credit score.An equal housing lender. NMLS #10287.


