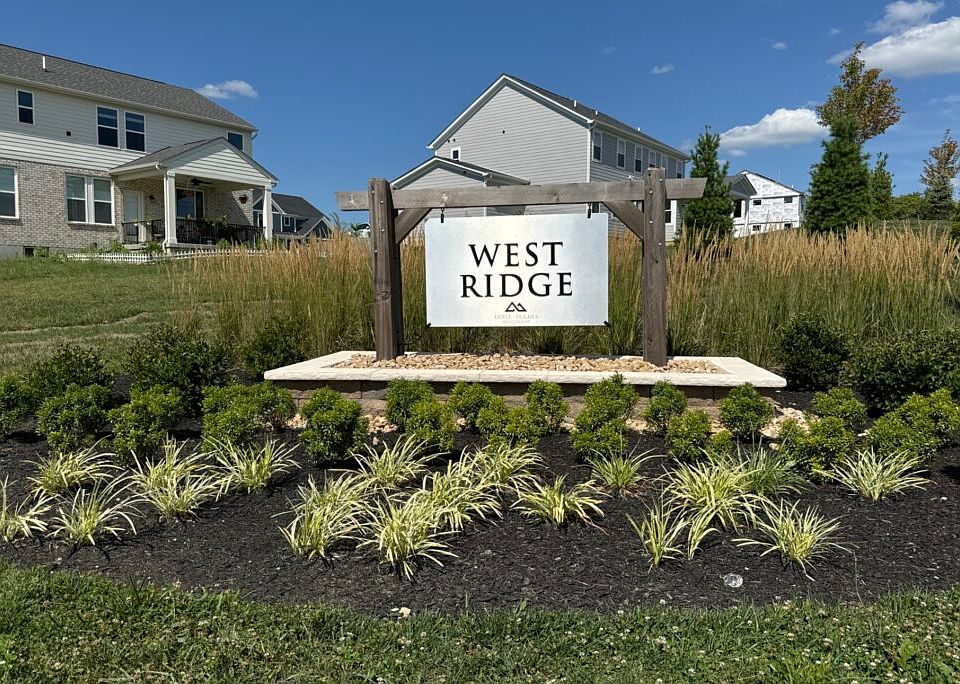The Kingsmark Design by Cristo Homes. 4 bedrooms, 4 full and 1 half baths with 2788 sqft of living space. Eat-in kitchen with island, quartz countertops and walk-in pantry. Spacious Great Room with fireplace. 1st floor study and mud room. Owner's suite with two walk-in closets, attached bath. Ultra convenient 2nd floor laundry. Covered Porch. 3-car garage. Finished lower level adds 411 sqft of living space!
New construction
$689,900
6729 Maverick Dr, West Chester, OH 45069
4beds
--sqft
Single Family Residence
Built in ----
0.28 Acres Lot
$-- Zestimate®
$--/sqft
$69/mo HOA
What's special
Covered porchWalk-in pantryMud roomAttached bathQuartz countertopsEat-in kitchen with island
- 180 days |
- 339 |
- 5 |
Zillow last checked: 7 hours ago
Listing updated: 11 hours ago
Listed by:
Adam Marit (513)204-0131,
Real Link
Source: DABR MLS,MLS#: 933264 Originating MLS: Dayton Area Board of REALTORS
Originating MLS: Dayton Area Board of REALTORS
Travel times
Schedule tour
Facts & features
Interior
Bedrooms & bathrooms
- Bedrooms: 4
- Bathrooms: 5
- Full bathrooms: 4
- 1/2 bathrooms: 1
- Main level bathrooms: 1
Primary bedroom
- Level: Second
- Dimensions: 17 x 14
Bedroom
- Level: Second
- Dimensions: 13 x 14
Bedroom
- Level: Second
- Dimensions: 13 x 14
Bedroom
- Level: Second
- Dimensions: 13 x 12
Entry foyer
- Level: Main
- Dimensions: 15 x 6
Great room
- Level: Main
- Dimensions: 17 x 17
Kitchen
- Level: Main
- Dimensions: 8 x 17
Living room
- Level: Main
- Dimensions: 13 x 17
Mud room
- Level: Main
- Dimensions: 5 x 8
Office
- Level: Main
- Dimensions: 11 x 12
Recreation
- Level: Basement
- Dimensions: 16 x 19
Heating
- Forced Air, Natural Gas
Cooling
- Central Air
Appliances
- Included: Dishwasher, Microwave, Range
Features
- Kitchen Island, Pantry, Quartz Counters, Solid Surface Counters, Walk-In Closet(s)
- Windows: Insulated Windows, Vinyl
- Basement: Finished,Walk-Out Access
- Has fireplace: Yes
- Fireplace features: Gas
Property
Parking
- Total spaces: 3
- Parking features: Garage
- Garage spaces: 3
Features
- Levels: Two
- Stories: 2
- Patio & porch: Deck, Porch
- Exterior features: Deck, Porch
Lot
- Size: 0.28 Acres
- Dimensions: 160 x 75
Details
- Parcel number: M5620484000013
- Zoning: Residential
- Zoning description: Residential
Construction
Type & style
- Home type: SingleFamily
- Property subtype: Single Family Residence
Materials
- Fiber Cement, Shingle Siding, Stone
Condition
- To Be Built
- New construction: Yes
Details
- Builder name: Cristo Homes
Community & HOA
Community
- Subdivision: West Ridge
HOA
- Has HOA: Yes
- HOA fee: $830 annually
Location
- Region: West Chester
Financial & listing details
- Tax assessed value: $81,570
- Annual tax amount: $1,226
- Date on market: 4/30/2025
About the community
Welcome to West Ridge, a peaceful new home community in West Chester Township, OH, with the last few opportunities to be built by Cristo Homes. Here, youll find new homes in the Lakota School District that combine modern layouts, natural surroundings and the quality craftsmanship were known for. Homes at West Ridge offer open floor plans with two- and three-car garages, walk-out basement options and scenic wooded or cul-de-sac homesites. Each home is thoughtfully designed with flexible spaces for gathering, relaxing or entertaining. Conveniently located near shopping, dining and major highways, West Ridge keeps you close to everything while offering the quiet, community feel that makes West Chester Township so special. With quick move-in homes available, this is the perfect time to make your move. If youre exploring new homes near West Chester Township, OH or simply starting your search for new home communities in the area, youll love what Cristo Homes has created here. As one of the areas trusted home builders in West Chester Township, OH, we bring together quality, comfort and style in every home we design in West Ridge.
Source: Cristo Homes

