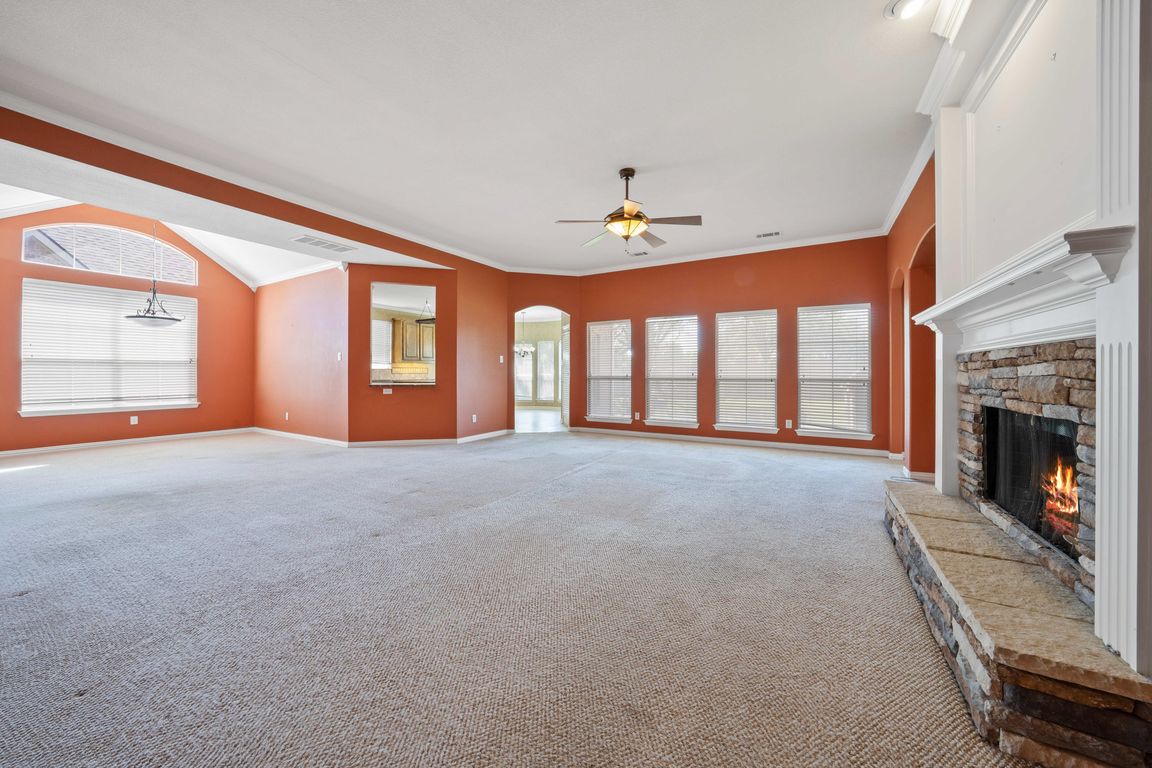
For salePrice cut: $25K (8/7)
$525,000
4beds
3,085sqft
6729 Stony Hill Rd, McKinney, TX 75072
4beds
3,085sqft
Single family residence
Built in 2000
8,712 sqft
2 Attached garage spaces
$170 price/sqft
$1,003 annually HOA fee
What's special
Built-in outdoor kitchenCovered patioLarge walk-in closetGenerous room sizesSpacious ensuite bathSoaring ceilingsRoomy kitchen
Incredible Opportunity in Sought-After Stonebridge Ranch! This is your chance to create something truly special in one of McKinney’s most desirable communities! Nestled in the heart of Stonebridge Ranch, just steps from the golf course, this spacious home offers the perfect canvas to bring your vision to life. Inside, you’ll find soaring ceilings, ...
- 18 days
- on Zillow |
- 1,775 |
- 67 |
Likely to sell faster than
Source: NTREIS,MLS#: 21011453
Travel times
Living Room
Kitchen
Primary Bedroom
Zillow last checked: 7 hours ago
Listing updated: August 07, 2025 at 06:49am
Listed by:
Christie Cannon 0456906 (903)287-7849,
Keller Williams Frisco Stars 972-712-9898,
Nikolette Moore 0731834 801-828-7780,
Keller Williams Frisco Stars
Source: NTREIS,MLS#: 21011453
Facts & features
Interior
Bedrooms & bathrooms
- Bedrooms: 4
- Bathrooms: 3
- Full bathrooms: 2
- 1/2 bathrooms: 1
Primary bedroom
- Features: En Suite Bathroom, Walk-In Closet(s)
- Level: First
- Dimensions: 18 x 16
Bedroom
- Features: Walk-In Closet(s)
- Level: First
- Dimensions: 10 x 13
Bedroom
- Features: Walk-In Closet(s)
- Level: First
- Dimensions: 11 x 13
Bedroom
- Level: First
- Dimensions: 11 x 12
Primary bathroom
- Features: Built-in Features, Dual Sinks, Double Vanity, En Suite Bathroom, Garden Tub/Roman Tub, Separate Shower
- Level: First
- Dimensions: 15 x 10
Dining room
- Level: First
- Dimensions: 10 x 11
Kitchen
- Features: Breakfast Bar, Built-in Features, Granite Counters, Kitchen Island, Pantry
- Level: First
- Dimensions: 16 x 21
Living room
- Features: Fireplace
- Level: First
- Dimensions: 21 x 22
Heating
- Central
Cooling
- Central Air
Appliances
- Included: Dishwasher, Electric Cooktop, Electric Oven, Disposal, Microwave, Vented Exhaust Fan
- Laundry: Laundry in Utility Room
Features
- Built-in Features, Chandelier, Cathedral Ceiling(s), Decorative/Designer Lighting Fixtures, Double Vanity, Granite Counters, High Speed Internet, Kitchen Island, Open Floorplan, Pantry, Cable TV, Vaulted Ceiling(s), Walk-In Closet(s)
- Flooring: Carpet, Ceramic Tile, Hardwood
- Windows: Window Coverings
- Has basement: No
- Number of fireplaces: 1
- Fireplace features: Living Room, Raised Hearth, Stone
Interior area
- Total interior livable area: 3,085 sqft
Video & virtual tour
Property
Parking
- Total spaces: 2
- Parking features: Driveway, Garage Faces Front, Garage, Garage Door Opener
- Attached garage spaces: 2
- Has uncovered spaces: Yes
Features
- Levels: One and One Half
- Stories: 1.5
- Patio & porch: Covered
- Exterior features: Lighting, Outdoor Grill, Outdoor Kitchen, Rain Gutters
- Pool features: None, Community
- Fencing: Back Yard,Wood
Lot
- Size: 8,712 Square Feet
- Features: Interior Lot, Landscaped, Subdivision, Sprinkler System, Few Trees
Details
- Parcel number: R423500B00801
Construction
Type & style
- Home type: SingleFamily
- Architectural style: Traditional,Detached
- Property subtype: Single Family Residence
Materials
- Brick
- Foundation: Slab
- Roof: Composition
Condition
- Year built: 2000
Utilities & green energy
- Sewer: Public Sewer
- Water: Public
- Utilities for property: Electricity Available, Electricity Connected, Sewer Available, Water Available, Cable Available
Community & HOA
Community
- Features: Golf, Playground, Park, Pool, Sidewalks, Trails/Paths, Curbs
- Security: Smoke Detector(s)
- Subdivision: Hillsborough
HOA
- Has HOA: Yes
- Services included: All Facilities, Association Management
- HOA fee: $1,003 annually
- HOA name: Stonebridge Rach Community Association
- HOA phone: 214-733-5800
Location
- Region: Mckinney
Financial & listing details
- Price per square foot: $170/sqft
- Tax assessed value: $659,214
- Annual tax amount: $9,474
- Date on market: 7/24/2025
- Electric utility on property: Yes