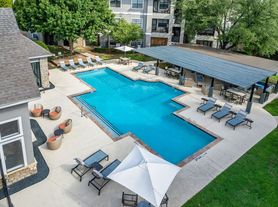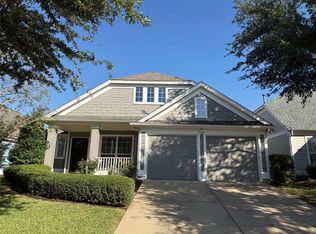Discover this charming 2-bedroom, 1 bathroom home, the perfect starter home. Inside, the open floor plan effortlessly combines cozy carpet and vinyl plank flooring that's only one year old, creating a warm, cohesive feel enhanced by abundant natural lighting throughout. The galley-style kitchen is equipped with built-in cabinets, brand-new stainless-steel appliances added in May 2025, making cooking both easy and enjoyable. Relax by the cozy fireplace in the sunlit living room or unwind in the spacious master bedroom with a walk-in closet. The second bedroom offers great versatility for guests, work, or hobbies. A well-designed full bathroom includes a convenient linen and medicine cabinet... Enjoy the ease of an attached 1 car garage, and retreat to the peaceful, tree lined backyard enclosed by a wood fence your perfect private oasis. Located just minutes from popular restaurants, shopping centers, and everyday conveniences, this home offers both comfort and convenience in one inviting package. Don`t wait for more and make this home yours!
Deposit, Pet Fees, Rents Due within 24 HOURS OF APPROVAL!
We do not advertise on FB Marketplace or Craigslist.
All Westrom Group residents are enrolled in our RESIDENT BENEFIT PACKAGE (RBP) $45.95/MO - Includes renters insurance, HVAC air filter delivery (for applicable properties), credit building to help boost your credit score with timely rent payments, $1M Identity Protection, move-in concierge service making utility connection and home service setup a breeze during your move-in, our best-in-class resident rewards program, and much more!
Disposal
Pets Allowed
W & D Connection
House for rent
$1,645/mo
6729 Windwillow Dr, Fort Worth, TX 76137
2beds
1,009sqft
Price may not include required fees and charges.
Single family residence
Available now
Cats, dogs OK
Central air
-- Laundry
-- Parking
Fireplace
What's special
Cozy fireplaceWood fenceOpen floor planPeaceful tree lined backyardSpacious master bedroomGalley-style kitchenAbundant natural lighting
- 23 days |
- -- |
- -- |
Travel times
Looking to buy when your lease ends?
Consider a first-time homebuyer savings account designed to grow your down payment with up to a 6% match & 3.83% APY.
Facts & features
Interior
Bedrooms & bathrooms
- Bedrooms: 2
- Bathrooms: 1
- Full bathrooms: 1
Heating
- Fireplace
Cooling
- Central Air
Appliances
- Included: Dishwasher
Features
- Walk In Closet
- Has fireplace: Yes
Interior area
- Total interior livable area: 1,009 sqft
Property
Parking
- Details: Contact manager
Features
- Exterior features: Walk In Closet
- Fencing: Fenced Yard
Details
- Parcel number: 05124255
Construction
Type & style
- Home type: SingleFamily
- Property subtype: Single Family Residence
Condition
- Year built: 1986
Utilities & green energy
- Utilities for property: Cable Available
Community & HOA
Location
- Region: Fort Worth
Financial & listing details
- Lease term: Contact For Details
Price history
| Date | Event | Price |
|---|---|---|
| 9/29/2025 | Listed for rent | $1,645-0.3%$2/sqft |
Source: Zillow Rentals | ||
| 9/27/2025 | Listing removed | $229,999$228/sqft |
Source: NTREIS #20946767 | ||
| 9/8/2025 | Pending sale | $229,999$228/sqft |
Source: NTREIS #20946767 | ||
| 8/29/2025 | Contingent | $229,999$228/sqft |
Source: NTREIS #20946767 | ||
| 7/23/2025 | Price change | $229,999-2.1%$228/sqft |
Source: NTREIS #20946767 | ||

