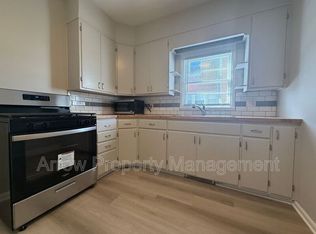Welcome to 673 Carlton Drive! This 2 bedroom, 1.75 bathroom townhome has just 1,200 square feet of living space and an attached 2-stall garage. Once inside, you'll fall in love with all the natural light and a modern kitchen with stainless steel appliances. The kitchen, dining, and living area are open and spacious and offer a cathedral ceiling. The bedrooms are a great size and feature walk-in closets. Enjoy the convenience of main floor laundry that includes a stackable washer and dryer. The home backs up to a line of trees, with a beautiful view of nature on the other side to take in from your back patio.
Located on the southwest side of town, the almost immediate access to Highway 77, as well as Old Cheney Rd and 14th St provide convenient access to almost any destination. With numerous entertainment, shopping, and grocery options nearby - such as Walmart, Costco, and Southpoint Pavillions - everything you need is within minutes of this location. There are also options such as the Walt Library and Cooper YMCA around the block.
673 Carlton is also within a quick walk to Rock Island and Jamaica North Trails and is a beautiful walk down the trail from Wilderness Park. Beattie Elementary and Scott Middle Schools are only a quick commute while Southwest High School is mere minutes from the home.
With the proximity to parks and trails, as well as schools, this home is an ideal location for families with kids of any age!
Photos are deemed accurate for the layout but are not of the exact unit. There may be differences in finishes, flooring, and/or layout. We encourage you to schedule a professional showing prior to leasing.
Select images feature a real property with AI-generated furniture and decor. The furnishings and interior design elements are digitally created and do not reflect the actual items present in the space. These visuals are intended to provide design inspiration and demonstrate potential styling options for the property.
UTILITIES: Electricity, Gas, Interior Water, & Sewer
LEASE TERM: 8 to 10 month lease lengths available
Townhouse for rent
$1,829/mo
673 Carlton Dr, Lincoln, NE 68512
2beds
1,200sqft
Price may not include required fees and charges.
Townhouse
Available Tue Sep 16 2025
No pets
Central air
In unit laundry
Attached garage parking
Forced air
What's special
Walk-in closetsCathedral ceilingNatural light
- 2 days
- on Zillow |
- -- |
- -- |
Travel times
Looking to buy when your lease ends?
See how you can grow your down payment with up to a 6% match & 4.15% APY.
Facts & features
Interior
Bedrooms & bathrooms
- Bedrooms: 2
- Bathrooms: 2
- Full bathrooms: 2
Heating
- Forced Air
Cooling
- Central Air
Appliances
- Included: Dishwasher, Dryer, Freezer, Microwave, Oven, Refrigerator, Washer
- Laundry: In Unit
Features
- Flooring: Carpet
Interior area
- Total interior livable area: 1,200 sqft
Property
Parking
- Parking features: Attached
- Has attached garage: Yes
- Details: Contact manager
Features
- Patio & porch: Patio
- Exterior features: Granite Countertops, Heating system: Forced Air, Stainless Steel Appliances
Details
- Parcel number: 0914220022000
Construction
Type & style
- Home type: Townhouse
- Property subtype: Townhouse
Building
Management
- Pets allowed: No
Community & HOA
Location
- Region: Lincoln
Financial & listing details
- Lease term: 1 Year
Price history
| Date | Event | Price |
|---|---|---|
| 8/14/2025 | Listed for rent | $1,829+13%$2/sqft |
Source: Zillow Rentals | ||
| 6/17/2024 | Listing removed | -- |
Source: Zillow Rentals | ||
| 6/10/2024 | Price change | $1,619+1.3%$1/sqft |
Source: Zillow Rentals | ||
| 6/4/2024 | Listed for rent | $1,599+8.1%$1/sqft |
Source: Zillow Rentals | ||
| 8/2/2023 | Listing removed | -- |
Source: Zillow Rentals | ||
![[object Object]](https://photos.zillowstatic.com/fp/33dc5cd63879ed3771d8988d33540b18-p_i.jpg)
