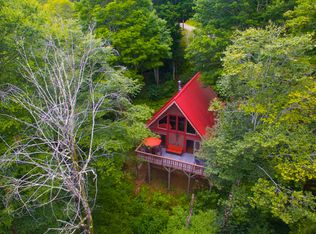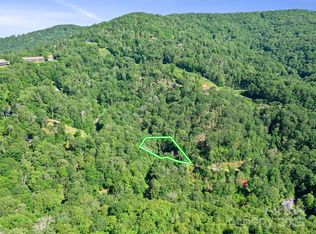Closed
$190,000
673 Chestnut Ln, Mars Hill, NC 28754
4beds
1,900sqft
Single Family Residence
Built in 1982
1.8 Acres Lot
$190,300 Zestimate®
$100/sqft
$2,226 Estimated rent
Home value
$190,300
Estimated sales range
Not available
$2,226/mo
Zestimate® history
Loading...
Owner options
Explore your selling options
What's special
To Note: More photos will be uploaded soon, in the mean time, email me and I can send them to you.
Fantastic Cabin at 4,500 Elevation in Wolf Laurel. The home suffered some damage during the 2024 storm. Trees and Limbs were removed from the property, the metal roof was damaged and a tarp is currently in place. Contractors indicate it might take around $25,000 to finish exterior repairs.
Working on getting electricity back on soon, contractor working on that. The home is being sold "As Is, Where Is"
The inside of the home is on very good shape. A little handy work and you can have a great property at a good price well below the tax assessment value.
The home is listed with 4 bedrooms, 2 of them in the basement, these two bedrooms do not have windows, we believe, not sure that windows could be cut in.
Zillow last checked: 8 hours ago
Listing updated: August 15, 2025 at 10:49am
Listing Provided by:
Camilo Monroy realtorcamilomonroy@gmail.com,
CENTURY 21 Connected
Bought with:
Connie Carver
Wolf Mountain Realty, Inc.
Connie Carver
Wolf Mountain Realty, Inc.
Source: Canopy MLS as distributed by MLS GRID,MLS#: 4277253
Facts & features
Interior
Bedrooms & bathrooms
- Bedrooms: 4
- Bathrooms: 2
- Full bathrooms: 2
- Main level bedrooms: 2
Primary bedroom
- Level: Main
Bedroom s
- Level: Main
Bedroom s
- Level: Basement
Bedroom s
- Level: Basement
Bathroom full
- Level: Main
Dining room
- Level: Main
Family room
- Level: Basement
Kitchen
- Level: Main
Laundry
- Level: Basement
Living room
- Level: Main
Heating
- Forced Air, Propane
Cooling
- Central Air
Appliances
- Included: Dishwasher, Electric Oven, Electric Range, Microwave, Washer/Dryer
- Laundry: In Basement, Inside, Laundry Room
Features
- Open Floorplan
- Doors: Sliding Doors
- Windows: Insulated Windows
- Basement: Finished,Walk-Out Access,Walk-Up Access
- Fireplace features: Gas, Living Room, Propane
Interior area
- Total structure area: 1,100
- Total interior livable area: 1,900 sqft
- Finished area above ground: 1,100
- Finished area below ground: 800
Property
Parking
- Parking features: Driveway
- Has uncovered spaces: Yes
Accessibility
- Accessibility features: Two or More Access Exits
Features
- Levels: One
- Stories: 1
- Entry location: Main
- Patio & porch: Deck
- Has private pool: Yes
- Pool features: Heated, Indoor
- Fencing: Back Yard
- Has view: Yes
- View description: Long Range, Year Round
Lot
- Size: 1.80 Acres
- Features: Private, Sloped, Wooded, Views
Details
- Parcel number: 986202563181000
- Zoning: R2
- Special conditions: Standard
- Other equipment: Fuel Tank(s)
- Horse amenities: Equestrian Facilities, Riding Trail
Construction
Type & style
- Home type: SingleFamily
- Architectural style: Cabin
- Property subtype: Single Family Residence
Materials
- Wood
- Roof: Other - See Remarks
Condition
- New construction: No
- Year built: 1982
Utilities & green energy
- Sewer: Septic Installed
- Water: Community Well
- Utilities for property: Propane
Community & neighborhood
Security
- Security features: Smoke Detector(s)
Community
- Community features: Clubhouse, Fitness Center, Gated, Golf, Pond, Ski Slopes, Tennis Court(s), Walking Trails
Location
- Region: Mars Hill
- Subdivision: Wolf Laurel Heights
HOA & financial
HOA
- Has HOA: Yes
- HOA fee: $1,317 annually
- Association name: Wolf Laurel RMS
- Association phone: 828-680-9162
- Second HOA fee: $199 annually
- Second association name: Wolf Laurel POA
- Second association phone: 828-689-9229
Other
Other facts
- Listing terms: Cash,Conventional
- Road surface type: Gravel
Price history
| Date | Event | Price |
|---|---|---|
| 8/14/2025 | Sold | $190,000-15.6%$100/sqft |
Source: | ||
| 7/27/2025 | Pending sale | $225,000$118/sqft |
Source: | ||
| 7/3/2025 | Listed for sale | $225,000+75.8%$118/sqft |
Source: | ||
| 8/19/2016 | Sold | $128,000$67/sqft |
Source: | ||
Public tax history
| Year | Property taxes | Tax assessment |
|---|---|---|
| 2025 | $1,756 | $308,100 |
| 2024 | $1,756 +29.5% | $308,100 +47.7% |
| 2023 | $1,356 | $208,570 |
Find assessor info on the county website
Neighborhood: 28754
Nearby schools
GreatSchools rating
- NABee Log ElementaryGrades: K-5Distance: 5 mi
- 9/10Cane River MiddleGrades: 6-8Distance: 7.8 mi
- 4/10Mountain Heritage HighGrades: PK,9-12Distance: 10.1 mi
Schools provided by the listing agent
- Elementary: Mars Hill
- Middle: Madison
- High: Madison
Source: Canopy MLS as distributed by MLS GRID. This data may not be complete. We recommend contacting the local school district to confirm school assignments for this home.

Get pre-qualified for a loan
At Zillow Home Loans, we can pre-qualify you in as little as 5 minutes with no impact to your credit score.An equal housing lender. NMLS #10287.

