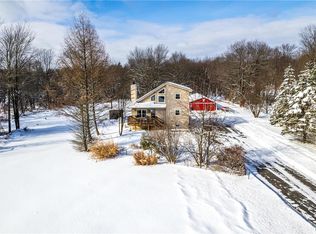Sold for $537,000
$537,000
673 Kuhenbeaker Rd, Blakeslee, PA 18610
3beds
1,760sqft
Farm
Built in 1986
6.3 Acres Lot
$520,700 Zestimate®
$305/sqft
$2,441 Estimated rent
Home value
$520,700
$495,000 - $547,000
$2,441/mo
Zestimate® history
Loading...
Owner options
Explore your selling options
What's special
Nice horse property that sits back off the road on 6.37 level acres borders Bethlehem Water Authority & state game lands. This contemporary home has been beautifully & recently renovated. Open concept with delightful living room opening to super stylish & spacious kitchen remodeled in 2022 -bound to please discerning chefs. Granite counter tops, Shaker cabinets, new stainless steel GE appliances, built-in fridge, tile backsplash, Pergo flooring & farmhouse sink. Cabinets by Palmerton Lumber. Dual ovens with air fryer, convection & bake. Handy mixer cabinet w/ outlet. Breaker system in cabinet. Bedroom off kitchen. Seller informs wood stove in living room nicely heats main & 2nd floors w/ electric baseboard acting as supplement only. Basement has been transformed into handsome living space with family room and work area matching the main floor style with Pergo flooring & a 2nd wood stove. Recently renovated bathroom with tile shower. 2nd floor has master bedroom with 2 closets, full recently updated bathroom & 3rd bedroom. So many new upgrades have been made so the new owners can just move in & enjoy. Here's the list: new 50 yr roof (11/22), all new windows (2023), gutters & slider, new decks & new plumbing. Warranties on windows and roof convey. Generac 16kw generator. 10/2019, Baseboards all new throughout home. 2400 square foot barn with 2 large box stalls with Dutch doors. Room for at least 3 more stalls. Built in work bench. Frost free fire hydrant. Duck house & chicken coup. Fire pit in rear of property. 100 yd Rifle and Plinking range. Do not touch dog cage or try to the pet dogs - even though they are very cute! Thank you. Notes from seller: When kitchen was done R35 Batton insulation was used, kitchen insulation is fire retardant. Basement insulation was used R19 on all walls and ceiling in laundry room and storage room walls and ceiling insulated except block wall. Windows double pane with an inert gas between panes. Ring cameras w/ audio on premises.
Zillow last checked: 8 hours ago
Listing updated: April 03, 2024 at 05:02am
Listed by:
Cindy Stys 610-849-1790,
Cindy Stys Equestrian & Country Properties Ltd
Bought with:
NON MEMBER, 0225194075
Non Subscribing Office
Source: Bright MLS,MLS#: PAMR2002820
Facts & features
Interior
Bedrooms & bathrooms
- Bedrooms: 3
- Bathrooms: 2
- Full bathrooms: 2
- Main level bedrooms: 1
Basement
- Area: 610
Heating
- Wood Stove, Electric, Wood
Cooling
- None
Appliances
- Included: Gas Water Heater
- Laundry: Laundry Room
Features
- Eat-in Kitchen, Kitchen Island
- Flooring: Laminate
- Basement: Full,Finished
- Number of fireplaces: 1
- Fireplace features: Wood Burning Stove
Interior area
- Total structure area: 1,830
- Total interior livable area: 1,760 sqft
- Finished area above ground: 1,220
- Finished area below ground: 540
Property
Parking
- Parking features: Off Street
Accessibility
- Accessibility features: None
Features
- Levels: Two
- Stories: 2
- Pool features: None
Lot
- Size: 6.30 Acres
Details
- Additional structures: Above Grade, Below Grade, Feed Barn
- Parcel number: 20633201187866
- Zoning: R1
- Zoning description: R1 - Residential
- Special conditions: Standard
Construction
Type & style
- Home type: SingleFamily
- Architectural style: Contemporary
- Property subtype: Farm
Materials
- Wood Siding
- Foundation: Other
- Roof: Asphalt
Condition
- New construction: No
- Year built: 1986
Utilities & green energy
- Sewer: On Site Septic
- Water: Well
Community & neighborhood
Location
- Region: Blakeslee
- Subdivision: Not In Developement
- Municipality: TUNKHANNOCK TWP
Other
Other facts
- Listing agreement: Exclusive Agency
- Listing terms: Cash,Conventional,VA Loan
- Ownership: Fee Simple
Price history
| Date | Event | Price |
|---|---|---|
| 4/2/2024 | Sold | $537,000-2.4%$305/sqft |
Source: | ||
| 2/19/2024 | Pending sale | $550,000$313/sqft |
Source: | ||
| 1/9/2024 | Listed for sale | $550,000+214.3%$313/sqft |
Source: PMAR #PM-111966 Report a problem | ||
| 6/26/2017 | Sold | $175,000$99/sqft |
Source: Public Record Report a problem | ||
Public tax history
| Year | Property taxes | Tax assessment |
|---|---|---|
| 2025 | $5,208 +8.4% | $175,150 |
| 2024 | $4,804 +7.2% | $175,150 |
| 2023 | $4,481 +1.8% | $175,150 |
Find assessor info on the county website
Neighborhood: 18610
Nearby schools
GreatSchools rating
- 7/10Tobyhanna El CenterGrades: K-6Distance: 4.2 mi
- 4/10Pocono Mountain West Junior High SchoolGrades: 7-8Distance: 4.7 mi
- 7/10Pocono Mountain West High SchoolGrades: 9-12Distance: 4.7 mi
Schools provided by the listing agent
- District: Pocono Mountain
Source: Bright MLS. This data may not be complete. We recommend contacting the local school district to confirm school assignments for this home.
Get pre-qualified for a loan
At Zillow Home Loans, we can pre-qualify you in as little as 5 minutes with no impact to your credit score.An equal housing lender. NMLS #10287.
Sell with ease on Zillow
Get a Zillow Showcase℠ listing at no additional cost and you could sell for —faster.
$520,700
2% more+$10,414
With Zillow Showcase(estimated)$531,114
