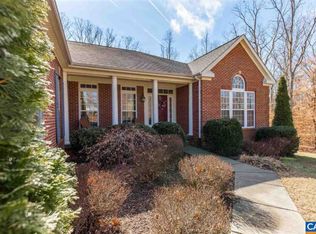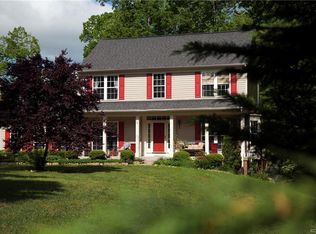Closed
$418,297
673 Reedy Creek Rd, Louisa, VA 23093
4beds
2,144sqft
Single Family Residence
Built in 2008
1.61 Acres Lot
$346,800 Zestimate®
$195/sqft
$2,840 Estimated rent
Home value
$346,800
$305,000 - $392,000
$2,840/mo
Zestimate® history
Loading...
Owner options
Explore your selling options
What's special
Priced to sell bellow similar new construction homes! You'll love the value & prime location of this 4 bedroom 2 1/2 bath home between Richmond, Charlottesville & Lake Anna w/ low Louisa County real estate taxes! 1st level features living & dining rooms, great room w/ eat in chef's kitchen, 1/2 bath, & sunroom. 2nd level features spacious primary suite plus three bedrooms & a full bathroom. The large walk out basement remains a blank canvas for you to finish w/ rough in for a full bath. Firefly fiber internet! See documents for floor plan. Landscaped exterior features large front lawn, pollinator garden, paved drive, partially fenced rear yard & woods. Escape to the country to make this house your home! Why rent own this home with low monthly payments less than rent!
Zillow last checked: 8 hours ago
Listing updated: August 28, 2025 at 01:56pm
Listed by:
JAMES DICKERSON 434-466-4663,
CHARLOTTESVILLE SOLUTIONS
Bought with:
LAUREL SMITH, 0225233479
MONTAGUE, MILLER & CO. - WESTFIELD
Source: CAAR,MLS#: 666249 Originating MLS: Charlottesville Area Association of Realtors
Originating MLS: Charlottesville Area Association of Realtors
Facts & features
Interior
Bedrooms & bathrooms
- Bedrooms: 4
- Bathrooms: 3
- Full bathrooms: 2
- 1/2 bathrooms: 1
- Main level bathrooms: 1
Primary bedroom
- Level: Second
Bedroom
- Level: Second
Primary bathroom
- Level: Second
Bathroom
- Level: Second
Dining room
- Level: First
Family room
- Level: First
Foyer
- Level: First
Half bath
- Level: First
Kitchen
- Level: First
Laundry
- Level: Basement
Living room
- Level: First
Sunroom
- Level: First
Heating
- Forced Air, Propane
Cooling
- Central Air
Appliances
- Included: Dishwasher, Electric Range, Microwave, Refrigerator, Dryer, Washer
- Laundry: Washer Hookup, Dryer Hookup
Features
- Walk-In Closet(s), Breakfast Area, Entrance Foyer
- Flooring: Carpet, Vinyl, Wood
- Basement: Exterior Entry,Full,Interior Entry,Sump Pump,Walk-Out Access
- Number of fireplaces: 1
- Fireplace features: One, Gas
Interior area
- Total structure area: 3,674
- Total interior livable area: 2,144 sqft
- Finished area above ground: 2,144
- Finished area below ground: 0
Property
Parking
- Total spaces: 2
- Parking features: Attached, Electricity, Garage, Garage Faces Side
- Attached garage spaces: 2
Features
- Levels: Two
- Stories: 2
- Patio & porch: Deck, Front Porch, Porch, Wood
- Exterior features: Fence
- Pool features: None
- Fencing: Partial
- Has view: Yes
- View description: Trees/Woods
Lot
- Size: 1.61 Acres
- Features: Dead End, Garden, Landscaped
- Topography: Rolling
Details
- Parcel number: 672522
- Zoning description: R-2 Residential
Construction
Type & style
- Home type: SingleFamily
- Architectural style: Colonial
- Property subtype: Single Family Residence
Materials
- Stick Built, Vinyl Siding
- Foundation: Poured
- Roof: Composition,Shingle
Condition
- New construction: No
- Year built: 2008
Details
- Builder name: RYAN HOMES
Utilities & green energy
- Sewer: Septic Tank
- Water: Private, Well
- Utilities for property: Cable Available, Fiber Optic Available
Community & neighborhood
Security
- Security features: Surveillance System
Location
- Region: Louisa
- Subdivision: REEDY CREEK
HOA & financial
HOA
- Has HOA: Yes
- HOA fee: $200 annually
- Amenities included: Playground
- Services included: Common Area Maintenance, Playground
Price history
| Date | Event | Price |
|---|---|---|
| 8/28/2025 | Sold | $418,297-1.5%$195/sqft |
Source: | ||
| 7/31/2025 | Pending sale | $424,797$198/sqft |
Source: | ||
| 7/30/2025 | Price change | $424,797-5.6%$198/sqft |
Source: | ||
| 7/17/2025 | Price change | $449,797-3.8%$210/sqft |
Source: | ||
| 7/3/2025 | Listed for sale | $467,797+17%$218/sqft |
Source: | ||
Public tax history
| Year | Property taxes | Tax assessment |
|---|---|---|
| 2024 | $2,597 +5.3% | $360,700 +5.3% |
| 2023 | $2,467 +5.9% | $342,700 +5.9% |
| 2022 | $2,329 +11.9% | $323,500 +11.9% |
Find assessor info on the county website
Neighborhood: 23093
Nearby schools
GreatSchools rating
- 6/10Moss-Nuckols Elementary SchoolGrades: PK-5Distance: 0.4 mi
- 7/10Louisa County Middle SchoolGrades: 6-8Distance: 10.4 mi
- 8/10Louisa County High SchoolGrades: 9-12Distance: 10.5 mi
Schools provided by the listing agent
- Elementary: Moss-Nuckols
- Middle: Louisa
- High: Louisa
Source: CAAR. This data may not be complete. We recommend contacting the local school district to confirm school assignments for this home.
Get a cash offer in 3 minutes
Find out how much your home could sell for in as little as 3 minutes with a no-obligation cash offer.
Estimated market value$346,800
Get a cash offer in 3 minutes
Find out how much your home could sell for in as little as 3 minutes with a no-obligation cash offer.
Estimated market value
$346,800

