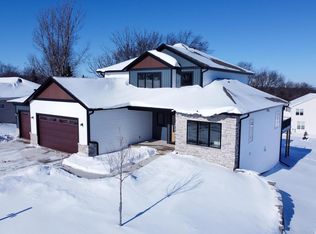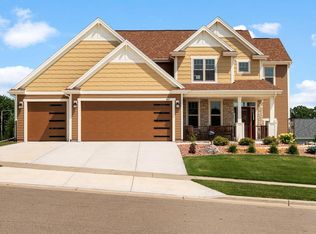Closed
$685,852
673 Ridge View Lane, Oregon, WI 53575
5beds
3,147sqft
Single Family Residence
Built in 2023
0.29 Acres Lot
$758,000 Zestimate®
$218/sqft
$4,230 Estimated rent
Home value
$758,000
$705,000 - $819,000
$4,230/mo
Zestimate® history
Loading...
Owner options
Explore your selling options
What's special
The Evergreen features a welcoming two-story Foyer with a large flex room at the front of the home. Just past the Flex Room is a Powder Room before the entire floor plan opens to the living space at the back of the home. On one side is the expansive Kitchen, which has an island surrounded by L-shaped perimeter cabinets and a large walk-in pantry. On the other side of the main living space is the Great Room, which is separated from the Kitchen by the Dinette. The Rear Foyer is located near the stairs to the upper level and features a walk-in closet. The second floor has 3 secondary bedrooms, Laundry Room, Full Bathroom, and Owner?s Suite with an oversized walk-in closet. Lower level has been finished
Zillow last checked: 8 hours ago
Listing updated: January 09, 2024 at 06:13pm
Listed by:
Amy Roehl 608-219-3511,
Tim O'Brien Homes Inc-HCB,
Aeryn Barry 608-999-3972,
Tim O'Brien Homes Inc-HCB
Bought with:
Amy Roehl
Source: WIREX MLS,MLS#: 1955624 Originating MLS: South Central Wisconsin MLS
Originating MLS: South Central Wisconsin MLS
Facts & features
Interior
Bedrooms & bathrooms
- Bedrooms: 5
- Bathrooms: 4
- Full bathrooms: 3
- 1/2 bathrooms: 1
Primary bedroom
- Level: Upper
- Area: 180
- Dimensions: 15 x 12
Bedroom 2
- Level: Upper
- Area: 110
- Dimensions: 11 x 10
Bedroom 3
- Level: Upper
- Area: 110
- Dimensions: 11 x 10
Bedroom 4
- Level: Upper
- Area: 110
- Dimensions: 11 x 10
Bedroom 5
- Level: Lower
- Area: 130
- Dimensions: 10 x 13
Bathroom
- Features: Stubbed For Bathroom on Lower, At least 1 Tub, Master Bedroom Bath: Full, Master Bedroom Bath, Master Bedroom Bath: Walk-In Shower
Family room
- Level: Lower
- Area: 550
- Dimensions: 25 x 22
Kitchen
- Level: Main
- Area: 176
- Dimensions: 11 x 16
Living room
- Level: Main
- Area: 132
- Dimensions: 11 x 12
Heating
- Natural Gas, Forced Air
Cooling
- Central Air
Appliances
- Included: Range/Oven, Refrigerator, Dishwasher, Microwave, Disposal, Water Softener, ENERGY STAR Qualified Appliances
Features
- Walk-In Closet(s), Breakfast Bar, Pantry, Kitchen Island
- Flooring: Wood or Sim.Wood Floors
- Windows: Low Emissivity Windows
- Basement: Full,Exposed,Full Size Windows,Sump Pump,8'+ Ceiling,Radon Mitigation System,Concrete
Interior area
- Total structure area: 3,147
- Total interior livable area: 3,147 sqft
- Finished area above ground: 2,405
- Finished area below ground: 742
Property
Parking
- Total spaces: 3
- Parking features: 3 Car, Attached, Garage Door Opener
- Attached garage spaces: 3
Features
- Levels: Two
- Stories: 2
- Patio & porch: Deck
Lot
- Size: 0.29 Acres
- Features: Sidewalks
Details
- Parcel number: 050913422011
- Zoning: Res
- Special conditions: Arms Length
- Other equipment: Air Purifier, Air exchanger
Construction
Type & style
- Home type: SingleFamily
- Architectural style: Farmhouse/National Folk
- Property subtype: Single Family Residence
Materials
- Vinyl Siding, Fiber Cement, Stone
Condition
- 0-5 Years,New Construction,Under Construction
- New construction: Yes
- Year built: 2023
Utilities & green energy
- Sewer: Public Sewer
- Water: Public
- Utilities for property: Cable Available
Green energy
- Green verification: Green Built Home Cert, ENERGY STAR Certified Homes
- Energy efficient items: Energy Assessment Available, Other
- Indoor air quality: Contaminant Control
- Construction elements: Recycled Materials
Community & neighborhood
Location
- Region: Oregon
- Subdivision: Autumn Ridge
- Municipality: Oregon
Price history
| Date | Event | Price |
|---|---|---|
| 12/29/2023 | Sold | $685,852$218/sqft |
Source: | ||
| 12/28/2023 | Pending sale | $685,852+4.1%$218/sqft |
Source: | ||
| 10/2/2023 | Contingent | $658,900$209/sqft |
Source: | ||
| 5/13/2023 | Listed for sale | $658,900+499%$209/sqft |
Source: | ||
| 12/22/2022 | Sold | $110,000$35/sqft |
Source: Public Record Report a problem | ||
Public tax history
| Year | Property taxes | Tax assessment |
|---|---|---|
| 2024 | $11,089 +599.5% | $649,900 +584.1% |
| 2023 | $1,585 +89455.9% | $95,000 +94900% |
| 2022 | $2 | $100 |
Find assessor info on the county website
Neighborhood: 53575
Nearby schools
GreatSchools rating
- 5/10Rome Corners Intermediate SchoolGrades: 5-6Distance: 1 mi
- 4/10Oregon Middle SchoolGrades: 7-8Distance: 0.5 mi
- 10/10Oregon High SchoolGrades: 9-12Distance: 1.9 mi
Schools provided by the listing agent
- High: Oregon
- District: Oregon
Source: WIREX MLS. This data may not be complete. We recommend contacting the local school district to confirm school assignments for this home.
Get pre-qualified for a loan
At Zillow Home Loans, we can pre-qualify you in as little as 5 minutes with no impact to your credit score.An equal housing lender. NMLS #10287.
Sell with ease on Zillow
Get a Zillow Showcase℠ listing at no additional cost and you could sell for —faster.
$758,000
2% more+$15,160
With Zillow Showcase(estimated)$773,160

