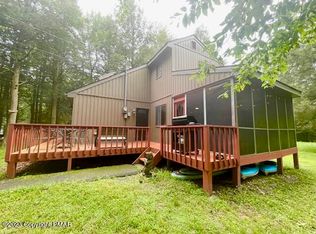Sold for $610,000 on 11/21/23
$610,000
673 Route 447, Greentown, PA 18426
3beds
3,180sqft
Single Family Residence
Built in 1999
12.56 Acres Lot
$660,700 Zestimate®
$192/sqft
$3,373 Estimated rent
Home value
$660,700
$614,000 - $707,000
$3,373/mo
Zestimate® history
Loading...
Owner options
Explore your selling options
What's special
COUNTRY ESTATE - SERENE privacy on 12+ acres, SPACIOUS 3 bedroom, 3 bathroom, well-built CONTEMPORY home, Short Term rental friendly. Home boasts an incredible GREAT Room with SOARING ceilings, Brazilian Cherry HARDWOOD floors and a wall of FRENCH DOORS, a Stone FIREPLACE open-concept to the Kitchen/Dining. The Kitchen, has 42'' Cherry Cabinets, a large mudroom/pantry area, leading to an oversized attached 2-car garage. Above the garage, a huge BONUS/RECREATION ROOM. Brand-NEW carpet on entire second floor. Primary bedroom w/ensuite jetted tub, ceramic tile. Hot tub in the 4-SEASON room. Outside you'll find a 40' x 70' Newish POLE BUILDING, w/electric. assemble. House Generator, outdoor Wood Stove, ESTATE SALE, overall the house is in GREAT condition, Executor has made all the repairs they are willing to do. HOME IS SOLD AS-IS. 2 hours from New York and Philadelphia, LOW TAXES, NO HOA.
Zillow last checked: 8 hours ago
Listing updated: February 14, 2025 at 02:06pm
Listed by:
TJ Price 570-856-8176,
MORE Modern Real Estate LLC
Bought with:
C.J. Clover, Jr., RS358100
ERA One Source Realty - Stroudsburg
Source: PMAR,MLS#: PM-110213
Facts & features
Interior
Bedrooms & bathrooms
- Bedrooms: 3
- Bathrooms: 3
- Full bathrooms: 3
Primary bedroom
- Description: En-suite, built in cabinets, new carpet
- Level: Second
- Area: 223.5
- Dimensions: 14.9 x 15
Bedroom 2
- Description: Brand new carpet, large closet
- Level: First
- Area: 136.74
- Dimensions: 15.01 x 9.11
Bedroom 3
- Description: Brand new carpet, custom headboard
- Level: Second
- Area: 96.28
- Dimensions: 11.6 x 8.3
Primary bathroom
- Description: Jetted tub, double sinks, tile
- Level: Second
- Area: 84.63
- Dimensions: 9.3 x 9.1
Bathroom 2
- Description: Renovated Full bath w/tub
- Level: First
- Area: 73.79
- Dimensions: 8.1 x 9.11
Bathroom 3
- Description: Shower, tile
- Level: Second
- Area: 42.33
- Dimensions: 5.1 x 8.3
Bonus room
- Description: Huge Bonus Room
- Level: Second
- Area: 766.5
- Dimensions: 35 x 21.9
Dining room
- Description: Brazilian Cherry Floors Open to Kitchen
- Level: First
- Area: 215.6
- Dimensions: 19.6 x 11
Other
- Description: Bright windows, hot tub
- Level: First
- Area: 182.71
- Dimensions: 15.1 x 12.1
Kitchen
- Description: Cherry Cabinets, Tile floor
- Level: First
- Area: 163.9
- Dimensions: 14.9 x 11
Living room
- Description: Brazilian Cherry Floors
- Level: First
- Area: 426.15
- Dimensions: 22.3 x 19.11
Other
- Description: Pantry/Mudroom off garage
- Level: First
- Area: 135.3
- Dimensions: 12.3 x 11
Heating
- Baseboard, Oil
Cooling
- Ceiling Fan(s)
Appliances
- Included: Electric Oven, Electric Range, Refrigerator, Water Heater, Dishwasher, Microwave
- Laundry: Electric Dryer Hookup, Washer Hookup
Features
- Pantry, Eat-in Kitchen, Kitchen Island, Cathedral Ceiling(s), Walk-In Closet(s)
- Flooring: Carpet, Tile, Wood
- Windows: Screens
- Basement: Full,Exterior Entry,Unfinished,Concrete
- Has fireplace: Yes
- Fireplace features: Living Room, Gas
- Common walls with other units/homes: No Common Walls
Interior area
- Total structure area: 4,626
- Total interior livable area: 3,180 sqft
- Finished area above ground: 3,180
- Finished area below ground: 0
Property
Parking
- Total spaces: 2
- Parking features: Garage - Attached
- Attached garage spaces: 2
Features
- Stories: 2
- Patio & porch: Deck
- Has private pool: Yes
- Pool features: In Ground
- Has spa: Yes
- Spa features: Above Ground
Lot
- Size: 12.56 Acres
- Features: Level, Wooded, Not In Development
Details
- Additional structures: Barn(s), Storage
- Parcel number: 154.000105.001 109647
- Zoning description: Residential
Construction
Type & style
- Home type: SingleFamily
- Architectural style: Colonial,Contemporary,Country,Craftsman
- Property subtype: Single Family Residence
Materials
- Vinyl Siding
- Roof: Fiberglass
Condition
- Year built: 1999
Utilities & green energy
- Electric: 200+ Amp Service
- Sewer: Septic Tank
- Water: Well
Community & neighborhood
Location
- Region: Greentown
- Subdivision: None
HOA & financial
HOA
- Has HOA: No
Other
Other facts
- Listing terms: Conventional,Assumable
- Road surface type: Paved
Price history
| Date | Event | Price |
|---|---|---|
| 11/21/2023 | Sold | $610,000-0.8%$192/sqft |
Source: PMAR #PM-110213 | ||
| 10/14/2023 | Listed for sale | $615,000$193/sqft |
Source: PMAR #PM-110213 | ||
Public tax history
Tax history is unavailable.
Neighborhood: 18426
Nearby schools
GreatSchools rating
- 6/10Wallenpaupack South El SchoolGrades: K-5Distance: 4.8 mi
- 6/10Wallenpaupack Area Middle SchoolGrades: 6-8Distance: 15 mi
- 7/10Wallenpaupack Area High SchoolGrades: 9-12Distance: 14.8 mi

Get pre-qualified for a loan
At Zillow Home Loans, we can pre-qualify you in as little as 5 minutes with no impact to your credit score.An equal housing lender. NMLS #10287.
Sell for more on Zillow
Get a free Zillow Showcase℠ listing and you could sell for .
$660,700
2% more+ $13,214
With Zillow Showcase(estimated)
$673,914