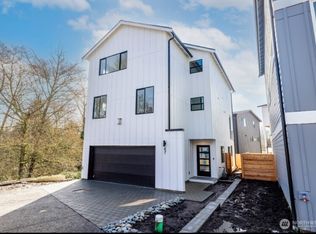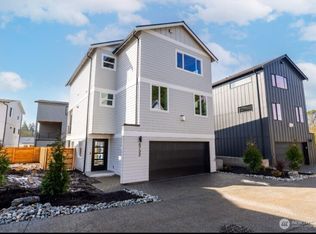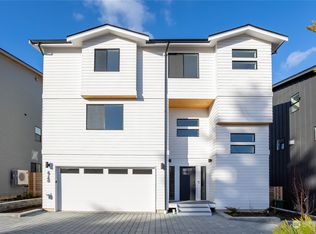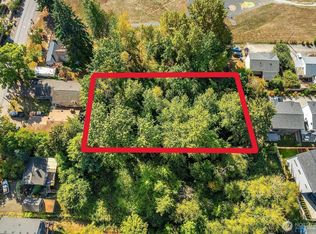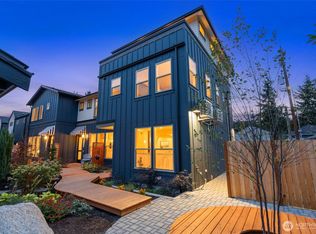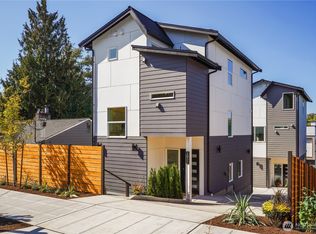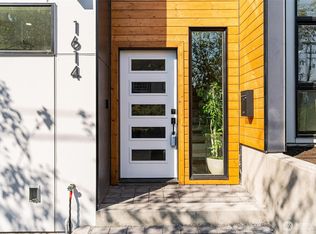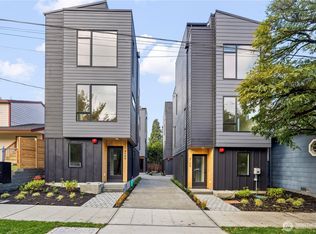Last two homes available at Puget Ridge by J&T Development in a secluded neighborhood of West Seattle. Tucked away down a private driveway, these homes have everything you need with nearly 2,500SqFt, private backyards, attached 2-car garage, 4 bedrooms, den/office, family room, and an open main living space with gourmet kitchen leading to a covered deck plumbed w/gas and ready for year round entertaining. The bright & open layout allows for ultimate flexibility for Work From Home & Entertaining. This classic craftsman home combines modern design, high-end finishes & traditional character to bring you ultimate living that you’ll love to come home to!
Pending
Listed by:
Tiffany C Fuentes,
RSVP Brokers ERA
$925,000
6730 21st Avenue SW, Seattle, WA 98106
4beds
2,368sqft
Est.:
Single Family Residence
Built in 2025
3,963.96 Square Feet Lot
$927,300 Zestimate®
$391/sqft
$-- HOA
What's special
Gourmet kitchenPrivate backyardsFamily roomHigh-end finishesOpen main living spaceBright and open layout
- 25 days |
- 123 |
- 12 |
Zillow last checked: 8 hours ago
Listing updated: December 01, 2025 at 05:53pm
Listed by:
Tiffany C Fuentes,
RSVP Brokers ERA
Source: NWMLS,MLS#: 2455673
Facts & features
Interior
Bedrooms & bathrooms
- Bedrooms: 4
- Bathrooms: 4
- Full bathrooms: 3
- 1/2 bathrooms: 1
Bedroom
- Level: Lower
Bathroom full
- Level: Lower
Entry hall
- Level: Lower
Family room
- Level: Lower
Heating
- Fireplace, Ductless, Electric
Cooling
- Ductless
Appliances
- Included: Dishwasher(s), Refrigerator(s), Stove(s)/Range(s)
Features
- Bath Off Primary, Dining Room
- Flooring: Ceramic Tile, Laminate, Carpet
- Windows: Double Pane/Storm Window
- Basement: None
- Number of fireplaces: 1
- Fireplace features: Gas, Main Level: 1, Fireplace
Interior area
- Total structure area: 2,368
- Total interior livable area: 2,368 sqft
Property
Parking
- Total spaces: 2
- Parking features: Attached Garage
- Attached garage spaces: 2
Features
- Levels: Multi/Split
- Entry location: Lower
- Patio & porch: Bath Off Primary, Double Pane/Storm Window, Dining Room, Fireplace, Walk-In Closet(s)
- Has view: Yes
- View description: Territorial
Lot
- Size: 3,963.96 Square Feet
- Features: Paved, Secluded, Deck, Gas Available, Patio
Details
- Parcel number: 3438502509
- Special conditions: Standard
Construction
Type & style
- Home type: SingleFamily
- Architectural style: Craftsman
- Property subtype: Single Family Residence
Materials
- Wood Siding, Wood Products
- Foundation: Poured Concrete
- Roof: Composition
Condition
- Under Construction
- New construction: Yes
- Year built: 2025
Utilities & green energy
- Electric: Company: Seattle City Light
- Sewer: Sewer Connected, Company: Seattle Public Utilities
- Water: Public, Company: Seattle Public Utilities
Community & HOA
Community
- Subdivision: Highland Park
Location
- Region: Seattle
Financial & listing details
- Price per square foot: $391/sqft
- Tax assessed value: $559,000
- Annual tax amount: $5,731
- Date on market: 6/1/2025
- Cumulative days on market: 196 days
- Listing terms: Cash Out,Conventional,FHA,VA Loan
- Inclusions: Dishwasher(s), Refrigerator(s), Stove(s)/Range(s)
Estimated market value
$927,300
$881,000 - $974,000
Not available
Price history
Price history
| Date | Event | Price |
|---|---|---|
| 11/21/2025 | Pending sale | $925,000$391/sqft |
Source: | ||
| 11/20/2025 | Listed for sale | $925,000-26%$391/sqft |
Source: | ||
| 6/30/2025 | Listing removed | $1,250,000$528/sqft |
Source: | ||
| 9/25/2024 | Listed for sale | $1,250,000$528/sqft |
Source: | ||
Public tax history
Public tax history
| Year | Property taxes | Tax assessment |
|---|---|---|
| 2024 | $5,731 +143% | $559,000 +140.9% |
| 2023 | $2,359 +20.5% | $232,000 +10% |
| 2022 | $1,957 +48.7% | $211,000 +71.5% |
Find assessor info on the county website
BuyAbility℠ payment
Est. payment
$5,447/mo
Principal & interest
$4491
Property taxes
$632
Home insurance
$324
Climate risks
Neighborhood: Riverview
Nearby schools
GreatSchools rating
- 6/10Sanislo Elementary SchoolGrades: K-5Distance: 0.1 mi
- 4/10Louisa Boren STEM K-8Grades: PK-8Distance: 0.5 mi
- 3/10Chief Sealth High SchoolGrades: 9-12Distance: 0.9 mi
- Loading
